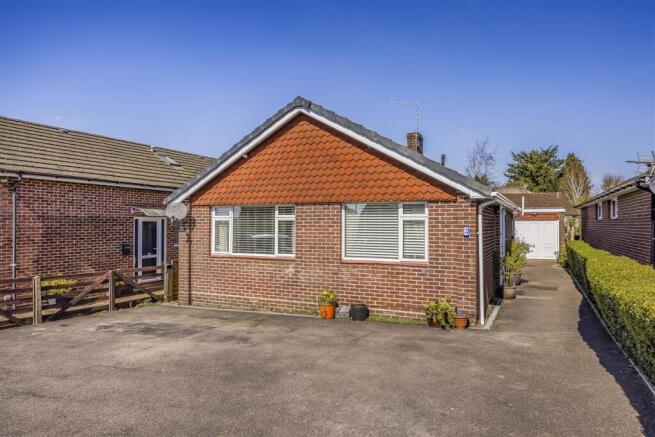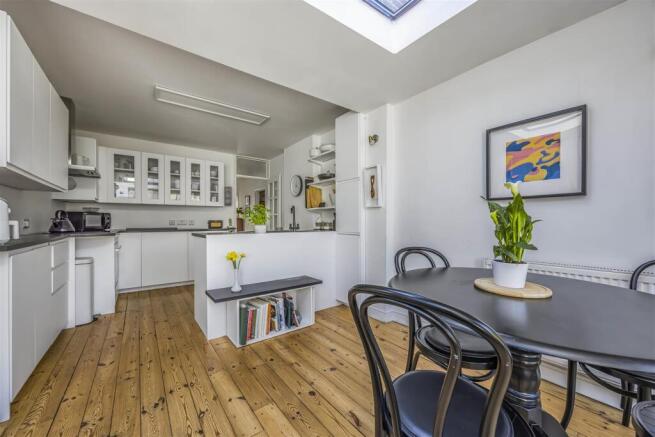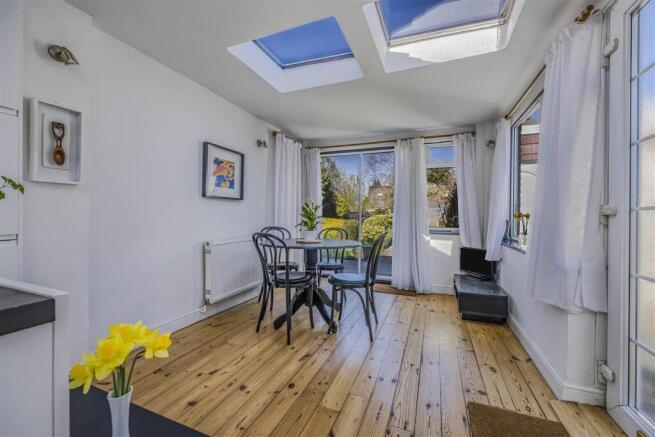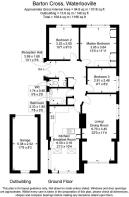Barton Cross, Waterlooville

- PROPERTY TYPE
Bungalow
- BEDROOMS
3
- BATHROOMS
1
- SIZE
Ask agent
- TENUREDescribes how you own a property. There are different types of tenure - freehold, leasehold, and commonhold.Read more about tenure in our glossary page.
Freehold
Key features
- SINGLE-STORY LIVING
- MODERN KITCHEN
- BEAUTIFUL OUTSIDE SPACE
- PARKING FOR MUTIPLE VEHICLES
- GARAGE
- VIEWING HIGHLY RECOMMENDED
Description
This property is perfect for first time buyers, growing families and those looking to downsize.
This property is ideally situated just minutes away from local shops, bus routes and the popular school, Horndean Technology College.
To book a viewing now, please call .
Property Description - As you approach this property, you are met with your own private driveway which provides plenty of parking spaces making it convenient for you and your guests. You enter this bungalow through the unique side door. This entrance leads into a bright, spacious entrance hall with plenty of storage space and a cloakroom. The bathroom is a simple, minimalistic space completed with underfloor heating, white tiled walls and grey tiled floors. It has a separate W/C. This property includes 3 generously sized double bedrooms. The master bedroom features built-in wardrobes and is decorated with white tones throughout. Bedroom two is finished with cosy carpets and fresh tones. Bedroom three is currently used as a home office but is adequately sized for a double bedroom. Leading through to the living room area, this is filled with natural light, creating a warm and inviting atmosphere. Large windows offer beautiful views of the well-kept garden with double doors opening up to the patio area. The heart of this home is the modern kitchen that combines a sleek design with practical features. This kitchen is more than just a functional area it is great for entertaining guests. The skylights flood the kitchen with sunlight, enhancing the overall brightness of the space. The kitchen also has sliding doors giving direct access to the garden space. The beautifully presented garden offers a patio area, luscious greenery and a brick-built BBQ ready for family time or entertaining guests. The garage space is a multifunctional space with built in cupboards, shelving and has working electrics.
Reception Hall - 3.99 x 1.68 (13'1" x 5'6") -
W/C - 1.74 x 0.80 (5'8" x 2'7") -
Master Bedroom - 3.95 x 3.64 (12'11" x 11'11") -
Bedroom 2 - 3.22 x 3.00 (10'6" x 9'10") -
Bedroom 3 - 2.91 x 2.48 (9'6" x 8'1" ) -
Living/Dining Room - 6.70 x 3.45 (21'11" x 11'3") -
Kitchen - 6.50 x 3.16 (21'3" x 10'4" ) -
Bathroom - 2.33 x 1.65 (7'7" x 5'4") -
Garage - 5.38 x 2.52 (17'7" x 8'3" ) -
Additional Information - Council tax band: C
Tenure: Freehold
Property type: Bungalow
Property construction: Standard form
Electricity supply: Mains electricity
Solar Panels: No
Other electricity sources: No
Water supply: Mains water supply
Sewerage: Mains
Heating: Central heating
Heating features: Double glazing and Underfloor heating
Broadband: FTTP (Fibre to the Premises)
Mobile coverage: O2 - Good, Vodafone - Good, Three - Great, EE - Good
Parking: Garage, Driveway, Off Street, and Private
Building safety issues: No
Restrictions - Listed Building: No
Restrictions - Conservation Area: No
Restrictions - Tree Preservation Orders: None
Public right of way: No
Long-term area flood risk: No
Coastal erosion risk: No
Planning permission issues: No
Accessibility and adaptations: None
Coal mining area: No
Non-coal mining area: Yes
Energy Performance rating: D
Disclaimer - All information is provided without warranty. Contains HM Land Registry data © Crown copyright and database right 2021. This data is licensed under the Open Government Licence v3.0.
The information contained is intended to help you decide whether the property is suitable for you.
You should verify any answers which are important to you with your property lawyer or surveyor or ask for quotes from the appropriate trade experts: builder, plumber, electrician, damp, and timber expert.
Brochures
Barton Cross, WaterloovilleBrochure- COUNCIL TAXA payment made to your local authority in order to pay for local services like schools, libraries, and refuse collection. The amount you pay depends on the value of the property.Read more about council Tax in our glossary page.
- Band: C
- PARKINGDetails of how and where vehicles can be parked, and any associated costs.Read more about parking in our glossary page.
- Garage,Driveway,Off street,No disabled parking
- GARDENA property has access to an outdoor space, which could be private or shared.
- Yes
- ACCESSIBILITYHow a property has been adapted to meet the needs of vulnerable or disabled individuals.Read more about accessibility in our glossary page.
- Ask agent
Barton Cross, Waterlooville
Add an important place to see how long it'd take to get there from our property listings.
__mins driving to your place
Get an instant, personalised result:
- Show sellers you’re serious
- Secure viewings faster with agents
- No impact on your credit score
Your mortgage
Notes
Staying secure when looking for property
Ensure you're up to date with our latest advice on how to avoid fraud or scams when looking for property online.
Visit our security centre to find out moreDisclaimer - Property reference 33792092. The information displayed about this property comprises a property advertisement. Rightmove.co.uk makes no warranty as to the accuracy or completeness of the advertisement or any linked or associated information, and Rightmove has no control over the content. This property advertisement does not constitute property particulars. The information is provided and maintained by O'HARA PROPERTIES & ESTATES LIMITED, Waterlooville. Please contact the selling agent or developer directly to obtain any information which may be available under the terms of The Energy Performance of Buildings (Certificates and Inspections) (England and Wales) Regulations 2007 or the Home Report if in relation to a residential property in Scotland.
*This is the average speed from the provider with the fastest broadband package available at this postcode. The average speed displayed is based on the download speeds of at least 50% of customers at peak time (8pm to 10pm). Fibre/cable services at the postcode are subject to availability and may differ between properties within a postcode. Speeds can be affected by a range of technical and environmental factors. The speed at the property may be lower than that listed above. You can check the estimated speed and confirm availability to a property prior to purchasing on the broadband provider's website. Providers may increase charges. The information is provided and maintained by Decision Technologies Limited. **This is indicative only and based on a 2-person household with multiple devices and simultaneous usage. Broadband performance is affected by multiple factors including number of occupants and devices, simultaneous usage, router range etc. For more information speak to your broadband provider.
Map data ©OpenStreetMap contributors.





