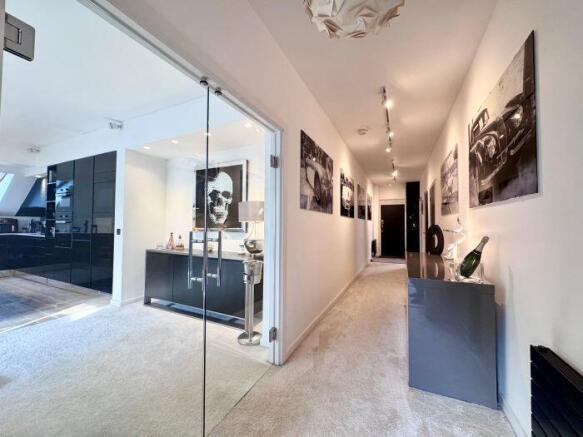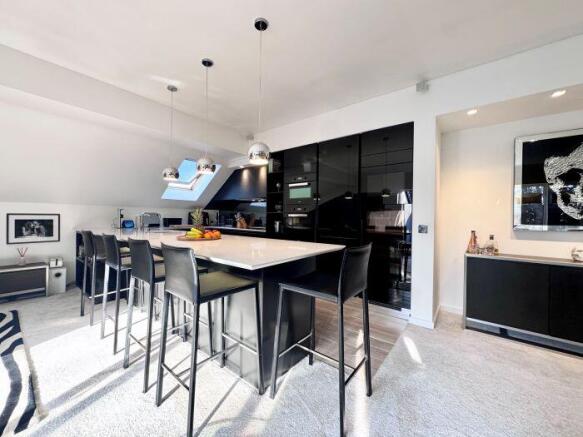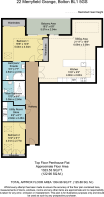Merryfield Grange, Bolton, BL1 5GS

- PROPERTY TYPE
Apartment
- BEDROOMS
2
- BATHROOMS
2
- SIZE
Ask agent
Key features
- Superb Top Floor Penthouse two bedroom Apartment - Lift Access
- Fully Furnished.
- AVAILABLE WITH NO ONWARD CHAIN..
- Allocated parking
- Balcony
Description
Without doubt this is an exceptional apartment and will certainly appeal once seen.
No Expense spared.
All furniture, fixtures and fittings are included in the asking price.
Welcome to 22 Merryfield Grange, an exquisite two-bedroom penthouse apartment situated in one of Heaton's most sought-after developments. Offering contemporary luxury, state-of-the-art appliances, and a stunning private garden terrace, this property is perfect for those seeking a stylish yet comfortable home in a prime location.
This stunning penthouse apartment offers an unbeatable combination of luxury, style, and functionality. Don't miss the opportunity to make 22 Merryfield Grange your next home.
Key Features
Spacious two-bedroom penthouse with high-end finishes throughout
Open-plan living, dining, and kitchen area with premium appliances
Private garden terrace with composite decking, outdoor lighting, and wall mounted heater
Luxury master bedroom suite with extensive fitted wardrobes and en-suite
High-spec shower room with rainfall shower and designer fittings
Walk-in utility room with ample storage and integrated Bosch boiler
Secure development with lift and stair access to the top floor
Premium technology features, including a Bose surround system and built-in TV units
105-year lease remaining
Luxury Living Spaces
Entrance & Hallway
Step into a bright and spacious reception hallway, featuring neutral décor, contrasting carpet, and contemporary lighting. A modern intercom system provides secure entry, while glazed double doors open into the main living area.
Open-Plan Living, Dining & Kitchen Area
Designed for modern, open-plan living, this space is both stylish and functional:
• Kitchen - An extensive range of high-end Nolte fitted units, glazed detail and quartz countertops and a striking shark tooth design.
• Top-of-the-line appliances - Miele double oven, combi microwave, six-ring induction hob, extractor hood, built-in TV, wine cooler, and dishwasher.
• Luxury finishes - Franke sink with mixer tap and Quooker instant hot water tap, integrated waste disposal, wood-block ceramic tiled flooring.
• Dining & Lounge Area - Spacious enough for a large five-seater breakfast bar with feature pendant lighting.
• Cinema-Style Seating Area - A cozy, recessed media wall with a display shelf, subtle lighting, and space for a large-screen TV.
• Private Garden Terrace - Stunning composite decking, boutique-style feature wall, outdoor heater, and patio doors leading to both the living area and the Bedroom One.
A Secure allocated parking
Bedrooms & Bathrooms
Master Suite with Luxury En-Suite
A truly indulgent super-king bedroom, boasting:
• Smoked-glass fitted wardrobes with extensive storage
• Additional floor-to-ceiling wardrobes and a built-in dressing area with fixed mirror & lighting
• Contemporary en-suite with a glass-panelled shower bath, body jets, and sleek vanity wash basin with a large mirrored storage unit.
Second Bedroom
A stylish double bedroom, featuring:
• A luxury dark-fitted furniture range, including wardrobes, bedside units, and a desk/dressing table
• Two Velux windows, contemporary lighting, and a wall-mounted TV point
• Access to the private garden terrace
Contemporary Shower Room
An elegant and spacious three-piece suite, featuring:
• Double walk-in rainfall shower with sleek tiled detailing
• Modern vanity wash basin with illuminated mirror and shaver point
• Chrome heated towel radiator and stylish tiling throughout
Utility Room
A walk-in utility space offering:
• Plumbing for a washing machine and space for a dryer
• Fixed work surfaces, shelving, and additional storage
• Bosch combi boiler
Additional Features & Technology
Bose surround sound system
Four wall-mounted TVs included
Custom-built hallway storage unit for shoes
Secure intercom entry system
Loft access for additional storage
Leasehold & Property Details
• Leasehold: 105 years remaining : Ground Rent :£200,00 pa
• Service Charge & Ground Rent: Maintenance Charges: £175 per calendar month ( Covering Buildings insurance/ communal external and internal maintenance ).
• Council Tax Band: E
• Utilities: Mains gas, electricity, and water
· Allocated parking for one vehicle under ground secure carpark.
· Additional parking for visitors on ground level.
· Flood Risk - LOW
Disclaimer:
These particulars are intended to give a fair and substantially correct overall description for the guidance of intending purchasers and do not constitute an offer or part of a contract. Prospective purchasers and/or lessees ought to seek their own professional advice.
All descriptions, dimensions, areas, references to condition and necessary permissions for use and occupation and other details are given in good faith and are believed to be correct, but any intending purchasers should not rely on them as statements or representations of fact, but must satisfy themselves by inspection or otherwise as to the correctness of each of them.
All measurements are approximate.
All appliances, fixtures and fittings listed within details provided by PLM are 'as seen' and have not been tested by PLM nor have we sought certification of warranty or service, unless otherwise stated. It is in the buyer's interest to check the working condition of all appliances.
- COUNCIL TAXA payment made to your local authority in order to pay for local services like schools, libraries, and refuse collection. The amount you pay depends on the value of the property.Read more about council Tax in our glossary page.
- Band: E
- PARKINGDetails of how and where vehicles can be parked, and any associated costs.Read more about parking in our glossary page.
- Allocated
- GARDENA property has access to an outdoor space, which could be private or shared.
- Terrace
- ACCESSIBILITYHow a property has been adapted to meet the needs of vulnerable or disabled individuals.Read more about accessibility in our glossary page.
- Ask agent
Energy performance certificate - ask agent
Merryfield Grange, Bolton, BL1 5GS
Add an important place to see how long it'd take to get there from our property listings.
__mins driving to your place
Get an instant, personalised result:
- Show sellers you’re serious
- Secure viewings faster with agents
- No impact on your credit score
Your mortgage
Notes
Staying secure when looking for property
Ensure you're up to date with our latest advice on how to avoid fraud or scams when looking for property online.
Visit our security centre to find out moreDisclaimer - Property reference 33261. The information displayed about this property comprises a property advertisement. Rightmove.co.uk makes no warranty as to the accuracy or completeness of the advertisement or any linked or associated information, and Rightmove has no control over the content. This property advertisement does not constitute property particulars. The information is provided and maintained by PLM, Bolton. Please contact the selling agent or developer directly to obtain any information which may be available under the terms of The Energy Performance of Buildings (Certificates and Inspections) (England and Wales) Regulations 2007 or the Home Report if in relation to a residential property in Scotland.
*This is the average speed from the provider with the fastest broadband package available at this postcode. The average speed displayed is based on the download speeds of at least 50% of customers at peak time (8pm to 10pm). Fibre/cable services at the postcode are subject to availability and may differ between properties within a postcode. Speeds can be affected by a range of technical and environmental factors. The speed at the property may be lower than that listed above. You can check the estimated speed and confirm availability to a property prior to purchasing on the broadband provider's website. Providers may increase charges. The information is provided and maintained by Decision Technologies Limited. **This is indicative only and based on a 2-person household with multiple devices and simultaneous usage. Broadband performance is affected by multiple factors including number of occupants and devices, simultaneous usage, router range etc. For more information speak to your broadband provider.
Map data ©OpenStreetMap contributors.




