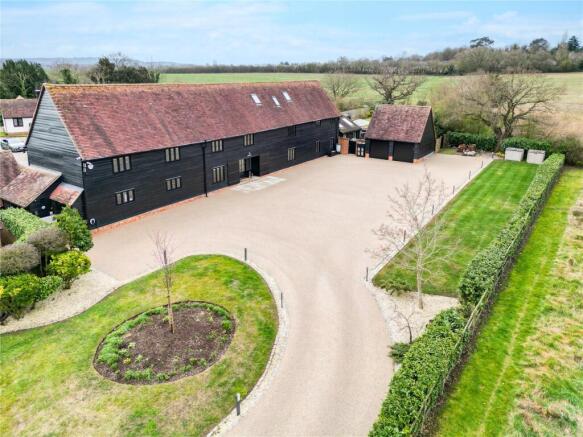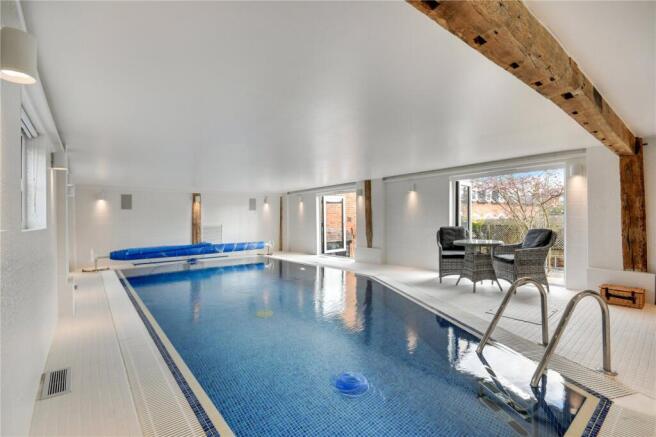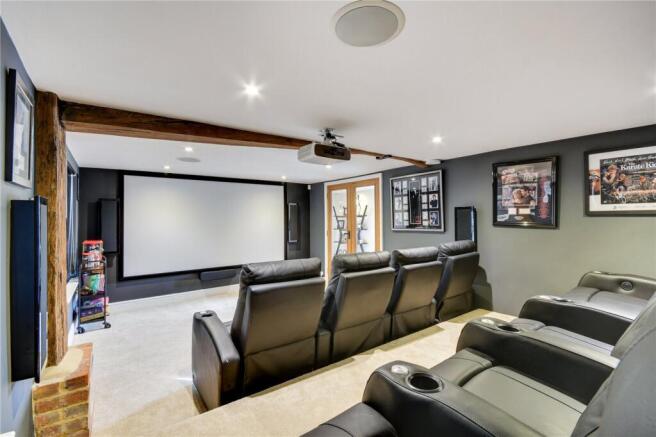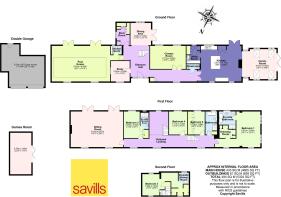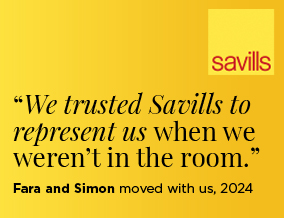
Church Street, Billericay, Essex, CM11

- PROPERTY TYPE
Detached
- BEDROOMS
5
- BATHROOMS
5
- SIZE
4,665 sq ft
433 sq m
- TENUREDescribes how you own a property. There are different types of tenure - freehold, leasehold, and commonhold.Read more about tenure in our glossary page.
Freehold
Key features
- No ongoing chain
- Versatile living space of approx. 4,665 sq ft over two floors
- Solar, air-source heating and indoor pool
- Open-plan kitchen, breakfast and family room
- Five bedrooms and fivebath/shower rooms
- Four reception rooms including home cinema
- Great outside entertaining space and games room
- EPC Rating = B
Description
Description
Tucked away, off a private lane and set within its own grounds, this unlisted Essex barn provides versatile living with 21st century features, including an indoor pool, solar heating and fantastic al fresco entertaining space.
The property has accommodation over three floors. A central reception hall, the former mid-stray to the original barn, extends the full depth of the property and provides a great deal of natural light. A staircase separates the reception hall from a dining area and boot room. The east wing has a study and an indoor pool with two sets of French doors opening out to a sheltered south-facing terrace; in addition, there is a shower room. The west wing includes a cloakroom and home cinema. The room is hardwired for sound and a projector, and the floor has a split-level, designed for visual enhancement. Beyond is a highly appointed kitchen fitted with bespoke Shaker-style units finished with 'on-trend' colours, wrapped around a substantial island. A slate floor contrasts with the units and continues into a light-filled family room, with full-height glazing to three aspects and four skylights. The area adjoins the outside terrace, making a great indoor/outdoor entertaining space. From the kitchen is a utility room.
The first-floor galleried landing overlooks the hall and provides access to the bedrooms and first floor sitting room - an impressive room featuring a high vaulted timbered ceiling and including a log burner, two sets of glazed, south-facing doors and a retained glass balustrade. At the opposite end of the barn, the principal bedroom suite has a high vaulted part-timbered ceiling and two tall, glazed windows. The room has an en suite dressing room and bathroom. There are three further bedrooms (one en suite) and a family bathroom on this floor.
On the second floor is a guest bedroom suite with en suite shower room and dressing area.
Outside
Privacy is a key feature for this family home. A discreet lane off Church Street serves a small collection of period homes. The barn is approached through its own electric-gated entrance, over a substantial resin bond drive to a huge parking area in front of the barn and double garage. The gardens lie predominantly to the west. A large terrace includes two under-cover seating areas, a hot tub and BBQ areas, and adjacent is a detached games room with power and light. Behind the property is a secluded terrace and gravelled 'dry' garden area.
In all about 0.7 acres
Services
Mains water bill divided between properties in Burstead Grange, electricity and gas. Mains drainage. Solar panels with feed-in tariff. Air conditioning, electric car charging point.
Agent's note
There is a positive covenant stating that the plot cannot be sub-divided for sale as smaller plots. Boundary hedges must not exceed six feet in height and no business entities to be run from home. This does not apply to the owner working from home.
Local authority
Basildon Borough Council. Council tax band = G (with improvement indicator.)
Location
Billericay centre: 2.2 miles with rail service to London, A127: 1.6 miles, Brentwood: 6.9 miles, Laindon: 3.2 miles (C2C line) to Fenchurch Street. During rush hour some trains start from this station. All distances approximate.
The property is located to the south of Billericay in a very convenient location. The area is surrounded by miles of open countryside with many footpaths and bridleways and is well served by major road and rail services. The nearby town of Billericay has a cosmopolitan centre which includes a Waitrose supermarket and a railway station on the main line to London Liverpool Street.
There are several schools nearby including Quilters Infant and Junior School and Billericay School. There are some local private schools, including St John's at Billericay (age 2-12), Woodlands School at Hutton Manor (up to 11 years) and Brentwood School (3-18 years).
For the road commuter the house is a short drive to the A127, A13, M25, A130 and A12. London City Airport approx. 18 miles and Southend airport approx. 12 miles.
Square Footage: 4,665 sq ft
Acreage: 0.7 Acres
Directions
///sage.lodge.years
Brochures
Web Details- COUNCIL TAXA payment made to your local authority in order to pay for local services like schools, libraries, and refuse collection. The amount you pay depends on the value of the property.Read more about council Tax in our glossary page.
- Band: G
- PARKINGDetails of how and where vehicles can be parked, and any associated costs.Read more about parking in our glossary page.
- Yes
- GARDENA property has access to an outdoor space, which could be private or shared.
- Yes
- ACCESSIBILITYHow a property has been adapted to meet the needs of vulnerable or disabled individuals.Read more about accessibility in our glossary page.
- Ask agent
Church Street, Billericay, Essex, CM11
Add an important place to see how long it'd take to get there from our property listings.
__mins driving to your place
Get an instant, personalised result:
- Show sellers you’re serious
- Secure viewings faster with agents
- No impact on your credit score
Your mortgage
Notes
Staying secure when looking for property
Ensure you're up to date with our latest advice on how to avoid fraud or scams when looking for property online.
Visit our security centre to find out moreDisclaimer - Property reference CHS250053. The information displayed about this property comprises a property advertisement. Rightmove.co.uk makes no warranty as to the accuracy or completeness of the advertisement or any linked or associated information, and Rightmove has no control over the content. This property advertisement does not constitute property particulars. The information is provided and maintained by Savills, Chelmsford. Please contact the selling agent or developer directly to obtain any information which may be available under the terms of The Energy Performance of Buildings (Certificates and Inspections) (England and Wales) Regulations 2007 or the Home Report if in relation to a residential property in Scotland.
*This is the average speed from the provider with the fastest broadband package available at this postcode. The average speed displayed is based on the download speeds of at least 50% of customers at peak time (8pm to 10pm). Fibre/cable services at the postcode are subject to availability and may differ between properties within a postcode. Speeds can be affected by a range of technical and environmental factors. The speed at the property may be lower than that listed above. You can check the estimated speed and confirm availability to a property prior to purchasing on the broadband provider's website. Providers may increase charges. The information is provided and maintained by Decision Technologies Limited. **This is indicative only and based on a 2-person household with multiple devices and simultaneous usage. Broadband performance is affected by multiple factors including number of occupants and devices, simultaneous usage, router range etc. For more information speak to your broadband provider.
Map data ©OpenStreetMap contributors.
