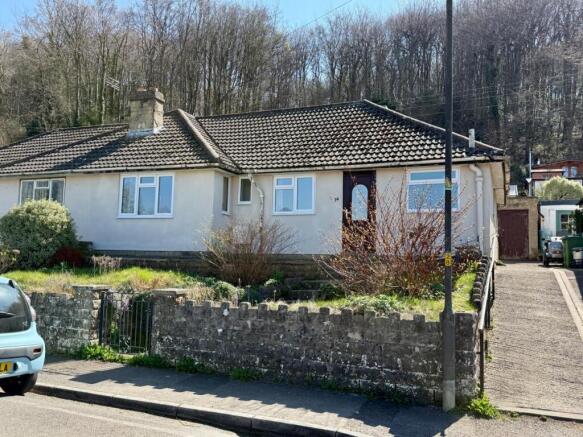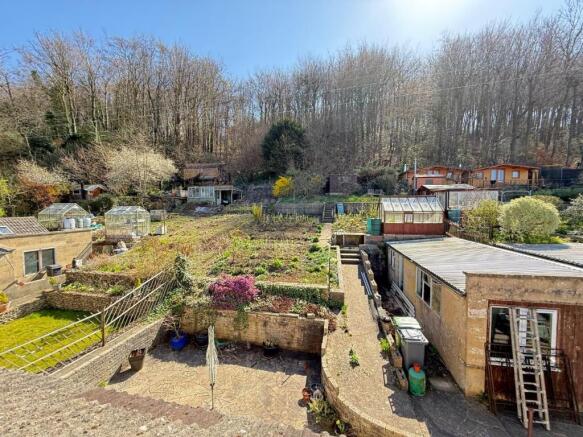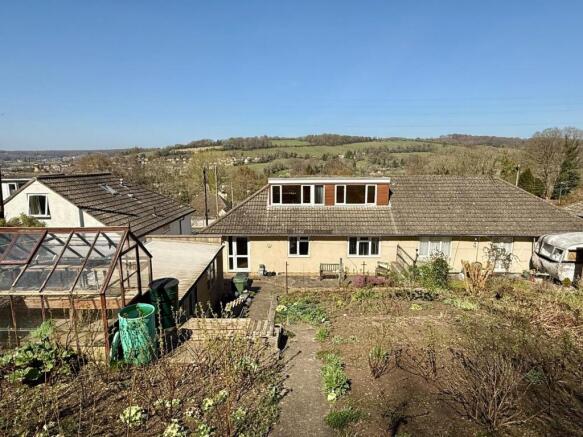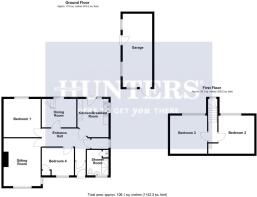Woodside, Stroud

- PROPERTY TYPE
Semi-Detached Bungalow
- BEDROOMS
4
- BATHROOMS
1
- SIZE
Ask agent
- TENUREDescribes how you own a property. There are different types of tenure - freehold, leasehold, and commonhold.Read more about tenure in our glossary page.
Freehold
Key features
- Chalet Bungalow
- Views Across Valley To Uplands
- Woodland To The Rear
- 4 Bedrooms
- 22'7" x 9'0" Worksop (Former Garage)
- Sitting Room
- Dining Room
- Potential To Improve & Enlarge
- Large Garden
- No Chain
Description
Description - A wonderful opportunity to purchase this 4 bedroom semi-detached chalet bungalow which offers much potential to extend and improve. Boasting far reaching views to the front towards Uplands to the front and woodland to the rear. The property is in need of updating but is offered to the market with no onward chain. Internally comprising to the ground floor: An entrance porch and hallway with walk in cloaks cupboard, two bedrooms, a shower room, dining room and sitting room, with stairs rising from the dining room to a small landing on the first floor leading to 2 further double bedrooms. The former garage 22'7" x 9'0" is currently adapted and used as a workshop.
Amenities - The historic town of Stroud and meeting point of the 5 valleys is a well-known centre for arts and crafts as well as its weekly Farmers Market just along from our office; recently voted the best in the country. An annual textile festival is held in the town as well as various exhibitions at the Subscription Rooms and at The Museum In The Park. Stroud is served by 5 major supermarkets including Waitrose and Tesco and has state Grammar Schools, for boys and girls, and Archway School, a mixed sex Comprehensive Secondary School. Nearby are several Independent Schools such as Beaudesert Park School in Minchinhampton, Wycliffe College in Stonehouse and the prestigious Cheltenham College and Cheltenham Ladies College are approximately 30 minutes away. There are also some great primary schools including, Stroud Callowell Primary School. Stroud has good transport links with London Paddington only 90 minutes (approx.) by train and Bath and Bristol circa 45 minutes by car. The M5 and M4 links take you East, West, North and South, ideal for commuters and those family weekends away.
Porch - Double glazed front door, door to Hall.
Hallway - Radiator, coats cupboard with consumer unit.
Sitting Room - 4.50m x 3.48m (14'9" x 11'5") - Double glazed window with view across the valley, double radiator, double glazed window to the side. Coal effect gas fire (not tested) set to a stone style surrounds which extends into the alcove. Coving.
Kitchen - 3.56m x 2.92m (11'8" x 9'7") - A selection of wall and base units with worktops over. Space for a refrigerator cooker and washing machine. Double glazed window to the side, double glazed door to the rear garden. Serving hatch to dining room, radiator.
Dining Room - 3.28m x 2.74m (10'9" x 9'0") - Serving hatch to kitchen, double glazed window to garden, radiator, staircase leading to the first floor.
Bedroom 1 - 3.58m x 3.48m (11'9" x 11'5") - Double glazed window to the rear, radiator.
Bedroom 4 - 3.05m x 2.57m max (10'0" x 8'5" max) - Built-in cupboard with window, double glazed window with view, radiator.
First Floor Landing - Doors to bedrooms, three and four, double glazed window over staircase.
Bedroom 2 - 3.58m x 3.35m min (11'9" x 11'0" min) - Double glazed window to the rear garden and woodland, radiator.
Bedroom 3 - 3.53m x 3.48m (11'7" x 11'5") - Double glazed window over the rear garden towards Woodland, radiator, access into eaves.
Outside -
Front Garden - Approached via a metal gate with steps leading to a top patio with wonderful view across the valley. Various shrubs and plants can be found.
Rear Garden - A large garden with patio area adjacent to the property. A stepped and sloping pathway leads to the bulk of the garden with former vegetable beds and a greenhouse to the right hand side. Steps continue to lead to a grassed area with shed and further steps to the back boundary wire fence.
Garage/Workshop - 6.88m x 2.74m (22'7" x 9'0") - Approached via a shared access. This former garage is a great size with an inspection pit, windows and door leading to rear garden. Light and power. Currently used as a workshop with minor alterations needed to the entrance to put back as a garage. Please note, the garage is accessed via a shared drive with next door.
Social Media - Like and share our Facebook page (@HuntersStroud) & Instagram Page (@hunterseastroud) to see our new properties, useful tips and advice on selling/purchasing your home.
Council Tax Band - Band C
Tenure - Freehold
Hunters Stroud Gold Award Winners - We are pleased to announce Hunters Estate Agents in Stroud have won the GOLD award at the British Property Awards 2024. We also won the award in 2023 and 2021. So if would like to know the value of your own home & how we are different from our competitors, call us on or email us at for a free valuation.
Brochures
Woodside, Stroud- COUNCIL TAXA payment made to your local authority in order to pay for local services like schools, libraries, and refuse collection. The amount you pay depends on the value of the property.Read more about council Tax in our glossary page.
- Band: C
- PARKINGDetails of how and where vehicles can be parked, and any associated costs.Read more about parking in our glossary page.
- Garage
- GARDENA property has access to an outdoor space, which could be private or shared.
- Yes
- ACCESSIBILITYHow a property has been adapted to meet the needs of vulnerable or disabled individuals.Read more about accessibility in our glossary page.
- Ask agent
Woodside, Stroud
Add an important place to see how long it'd take to get there from our property listings.
__mins driving to your place
Your mortgage
Notes
Staying secure when looking for property
Ensure you're up to date with our latest advice on how to avoid fraud or scams when looking for property online.
Visit our security centre to find out moreDisclaimer - Property reference 33792226. The information displayed about this property comprises a property advertisement. Rightmove.co.uk makes no warranty as to the accuracy or completeness of the advertisement or any linked or associated information, and Rightmove has no control over the content. This property advertisement does not constitute property particulars. The information is provided and maintained by Hunters, Stroud. Please contact the selling agent or developer directly to obtain any information which may be available under the terms of The Energy Performance of Buildings (Certificates and Inspections) (England and Wales) Regulations 2007 or the Home Report if in relation to a residential property in Scotland.
*This is the average speed from the provider with the fastest broadband package available at this postcode. The average speed displayed is based on the download speeds of at least 50% of customers at peak time (8pm to 10pm). Fibre/cable services at the postcode are subject to availability and may differ between properties within a postcode. Speeds can be affected by a range of technical and environmental factors. The speed at the property may be lower than that listed above. You can check the estimated speed and confirm availability to a property prior to purchasing on the broadband provider's website. Providers may increase charges. The information is provided and maintained by Decision Technologies Limited. **This is indicative only and based on a 2-person household with multiple devices and simultaneous usage. Broadband performance is affected by multiple factors including number of occupants and devices, simultaneous usage, router range etc. For more information speak to your broadband provider.
Map data ©OpenStreetMap contributors.







