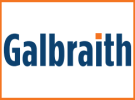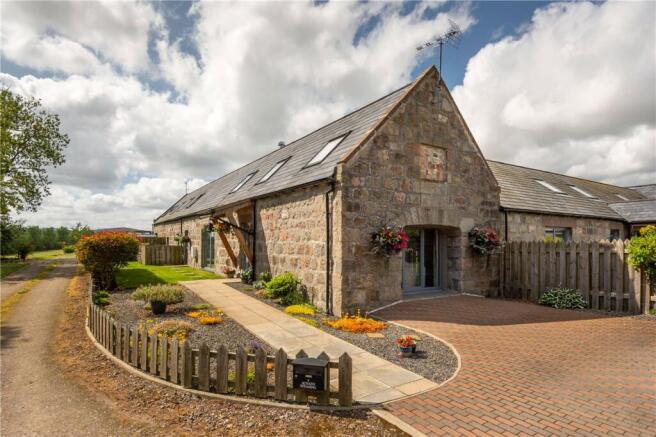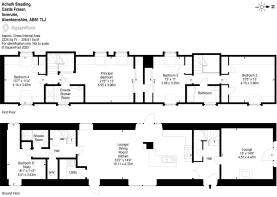
4 Achath Steading, Castle Fraser, Inverurie, Aberdeenshire, AB51

- PROPERTY TYPE
House
- BEDROOMS
5
- BATHROOMS
3
- SIZE
Ask agent
- TENUREDescribes how you own a property. There are different types of tenure - freehold, leasehold, and commonhold.Read more about tenure in our glossary page.
Freehold
Key features
- 2 reception rooms. 5 bedrooms
- Contemporary open plan family living
- 3 bathrooms & utility room
- Lock block driveway for several cars
- Professionally designed & landscaped garden
- Quiet countryside location
Description
Enter through the front door to the hall. This hall has stairs leading to the first floor and gives access to both the formal lounge and open plan kitchen and family space. The formal lounge is a spacious and versatile room with a striking full height window in place of the original coach house entrance doors. The electric wood burning style fire and stone hearth are available under separate discussion. Returning to the main hall, continue through the double doors and into the outstanding open plan family living space which incorporates the kitchen, family room and dining room. The kitchen area is well designed to incorporate plenty storage, food preparation space and informal dining. The stone worktops extend to create breakfast bar style dining and the integral coffee machine, dishwasher and microwave will remain, along with the American style fridge freezer and range cooker. The family sitting area has the contemporary open fire for those colder months and there is space for a large dining table and chairs. This room really is the heart of the home for families and a glazed door opens out to the garden decking area, ensuring the garden flows seamlessly from the living space. For convenience, this room has direct access to the
very useful utility room. An additional hall area is located at the far end of the house with a second staircase leading to the upper level. Bedroom 5 is located on the ground floor and is presently used as an office space with an outlook over the garden. Adjacent to this bedroom is a contemporary shower room. The ground floor hall areas have three separate deep storage cupboards with motion sensor lighting. On the first floor there is the beautiful principal bedroom with luxury ensuite shower room. Generous in size, this spacious and bright bedroom has two large velux style windows and triple built in wardrobes. Bedroom 4 has velux windows to both the front and rear, creating a bright space, and has built in wardrobes. Bedroom 2 is a large double bedroom, with two separate built in wardrobes, and the final bedroom on this level is bedroom 3; a lovely double bedroom with built in wardrobes and an outlook over the gardens. Completing the accommodation is the bathroom with contemporary bath and overhead shower.
ACCOMMODATION
Ground Floor: Entrance hall, lounge, open plan kitchen, dining room & family room, bedroom 5 and shower room.
First Floor: Principal bedroom with ensuite shower room, double bedroom 2, double bedroom 3, double bedroom 4 and bathroom.
GARDEN GROUNDS
4 Achath Steading enjoys the most wonderful gardens and outdoor space. The garden is of a courtyard style and was professionally designed and landscaped in 2016 by the present owners. The design ensures low maintenance with maximum impact and colour throughout the summer months and is a very sheltered and enclosed space. The central grass lawn is a haven for children & pets, whilst the borders are full of carefully chosen plants & shrubs including acers, fruit trees and climbers. The composite decking ensures the access to the garden flows seamlessly from the indoor living space and is the perfect spot for outdoor furniture to relax and dine during the warmer months. The log store, shed and storage container will remain.
The front garden has a path leading from the private off street parking area to the front door, and this area of garden is edged by mature hedging and varying shrubs and plants including alliums. The lock block parking area can accommodate several cars comfortably.
SERVICES, COUNCIL TAX AND ENERGY PERFORMANCE CERTIFICATE(S)
Water Private
Electricity Mains
Drainage Septic Tank
Tenure Freehold
Heating Oil CH
Council Tax Band G
EPC Band C
SITUATION
Castle Fraser is located only approximately 2.2 miles from the popular village of Dunecht and only 2.5 miles from Kemnay, ensuring amenities are very close to hand. The larger towns of Westhill and Inverurie are 8 miles away meaning a wider choice of amenities are easily accessible and that 4 Achath Steading is particularly well placed for easy commuting to the various popular outlying towns, villages and ever-growing business parks on the outskirts of Aberdeen. The Prime Four business Park at Kingswells is only a couple of miles beyond Westhill and of course the AWPR is located here giving very easy access to both the North & South of the city.
Primary education is catered for in Dunecht and further secondary accommodation is at Alford Academy, which we understand can provide transport. Of note is the National Trust of Scotland’s Castle Fraser, which is only a short drive along the road from Achath and offers beautiful walks, play parks and café. Equally Dunecht Estate is also a short drive with good walks, Loch of Skene
and the Dunecht Estate Golf Course.
More comprehensive facilities are available in Aberdeen, only 15 miles, which provide all the recreational, entertainment, educational and cultural facilities one would expect of large cities.
This includes the Aberdeen International Airport which is only a 20 minute drive.
EPC Rating = C
Brochures
Particulars- COUNCIL TAXA payment made to your local authority in order to pay for local services like schools, libraries, and refuse collection. The amount you pay depends on the value of the property.Read more about council Tax in our glossary page.
- Band: G
- PARKINGDetails of how and where vehicles can be parked, and any associated costs.Read more about parking in our glossary page.
- Yes
- GARDENA property has access to an outdoor space, which could be private or shared.
- Yes
- ACCESSIBILITYHow a property has been adapted to meet the needs of vulnerable or disabled individuals.Read more about accessibility in our glossary page.
- Ask agent
4 Achath Steading, Castle Fraser, Inverurie, Aberdeenshire, AB51
Add an important place to see how long it'd take to get there from our property listings.
__mins driving to your place
Get an instant, personalised result:
- Show sellers you’re serious
- Secure viewings faster with agents
- No impact on your credit score
Your mortgage
Notes
Staying secure when looking for property
Ensure you're up to date with our latest advice on how to avoid fraud or scams when looking for property online.
Visit our security centre to find out moreDisclaimer - Property reference ABN250029. The information displayed about this property comprises a property advertisement. Rightmove.co.uk makes no warranty as to the accuracy or completeness of the advertisement or any linked or associated information, and Rightmove has no control over the content. This property advertisement does not constitute property particulars. The information is provided and maintained by Galbraith, Aberdeen. Please contact the selling agent or developer directly to obtain any information which may be available under the terms of The Energy Performance of Buildings (Certificates and Inspections) (England and Wales) Regulations 2007 or the Home Report if in relation to a residential property in Scotland.
*This is the average speed from the provider with the fastest broadband package available at this postcode. The average speed displayed is based on the download speeds of at least 50% of customers at peak time (8pm to 10pm). Fibre/cable services at the postcode are subject to availability and may differ between properties within a postcode. Speeds can be affected by a range of technical and environmental factors. The speed at the property may be lower than that listed above. You can check the estimated speed and confirm availability to a property prior to purchasing on the broadband provider's website. Providers may increase charges. The information is provided and maintained by Decision Technologies Limited. **This is indicative only and based on a 2-person household with multiple devices and simultaneous usage. Broadband performance is affected by multiple factors including number of occupants and devices, simultaneous usage, router range etc. For more information speak to your broadband provider.
Map data ©OpenStreetMap contributors.








