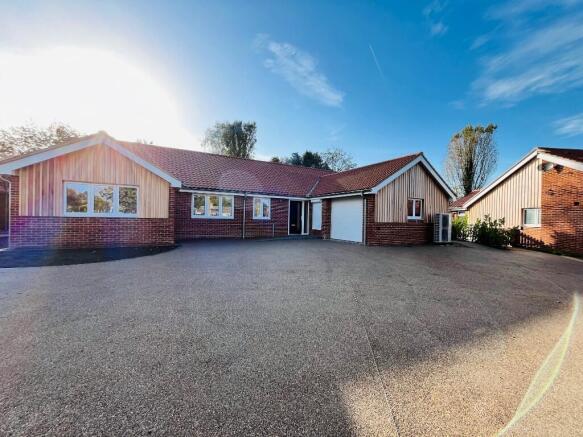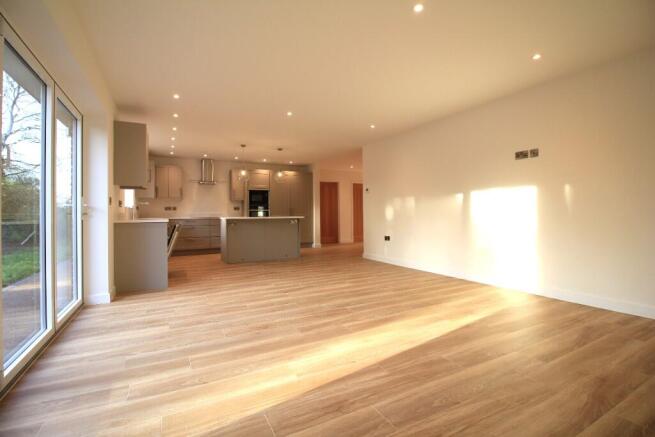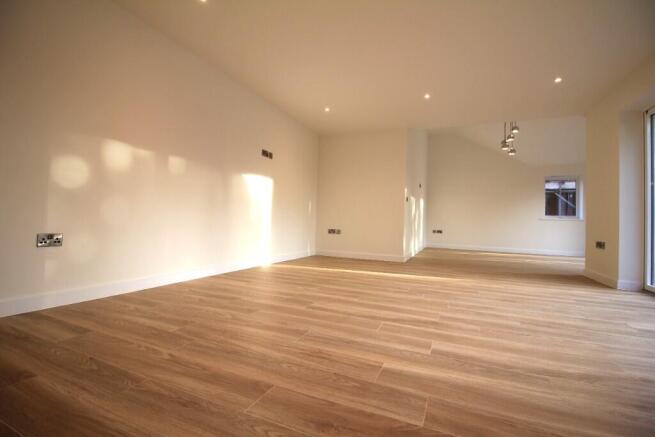
Chapel Road, NR28

Letting details
- Let available date:
- Now
- Deposit:
- Ask agentA deposit provides security for a landlord against damage, or unpaid rent by a tenant.Read more about deposit in our glossary page.
- Min. Tenancy:
- Ask agent How long the landlord offers to let the property for.Read more about tenancy length in our glossary page.
- Let type:
- Long term
- Furnish type:
- Unfurnished
- Council Tax:
- Ask agent
- PROPERTY TYPE
Detached Bungalow
- BEDROOMS
4
- BATHROOMS
3
- SIZE
2,153 sq ft
200 sq m
Key features
- BRAND NEW BUILD
- FOUR DOUBLE BEDROOMS
- THREE BATHROOMS
- IN EXCESS OF 200SQM
- ENORMOUS LIVING SPACE
- GARAGE + OFF STREET PARKING
- UTILITY ROOM
- PRIVATE ESTATE
- SEPARATE WC
Description
Marjorie's Loke is a brand new development placed on a plot of 0.8 acres, surrounded by tall trees and countryside, with its own private entrance to only three high specification detached bungalows. The driveway leading through to all homes will be laid with an appealing and hard wearing, permeable resin-bonded shingle.
The location of this development has easy access by car to the coast, popular towns, and Norwich. The coastal village of Mundesley is just a 7 minutes' drive, the closest town; North Walsham only 8 minutes away, with the sought after Aylsham 10 minutes from this estate, and the city of Norwich just 30 minutes, via North Walsham Road.
The stunning home is a uniquely large spacious detached bungalow and is a rare opportunity for the Norfolk rental market, with viewings of the site and updates on the developments progress, available upon request.
Inside, a grand entrance hall that sets the tone for the size of this property throughout, holding a cloak cupboard and a separate WC off the utility room (11.1 ft x 11.1 ft) that will benefit from plenty of storage units and sink, with plumbing for laundry facilities.
The open plan living/diner/kitchen space is vast measuring the total length of 40ft, with bifold doors off the dining space and double patio doors in the lounge area. The kitchen will benefit from an abundance of quality wall and base units, finished with Quartz work surfaces throughout, which will also top the kitchens island.
A rear aspect master bedroom (12.3 ft x 11.4 ft) provides access to the rear garden by double patio doors, while benefiting from internal storage, this master also offers a modern en suite that includes hand wash basin, toilet, and shower cubicle.
The 2nd large double bedroom (12.3 ft x 10.4 ft) is front aspect and offers an en suite that includes hand wash basin, toilet, and shower cubicle.
Dimensions of the 3rd bedroom are (10.1 ft x 9.3 ft) and holds internal storage, whilst also being front aspect with a large double glazed uPVC window.
The spacious main bathroom measures (12.2 ft x 6.8 ft) and will provide a complete suite; toilet, hand wash basin, bathtub, and shower cubicle.
A 4th bedroom which can also be used as a study is placed in a front aspect position and creates a light and airy bedroom or office space, whilst attracting natural light, measuring (9.3 ft x 6.8 ft).
This impeccable new build home further benefits from:
- Underfloor heating throughout the whole property
- Three-phase electric supply
- Disabled access
- Off white paint décor
- Hardwearing wood effect floor tiles throughout
- Garage with roller door
- White powder-coated aluminium front door
- Edilans rustic red panne s pantiles
- Galvanised steel drain piping
BRAND NEW BUILD
FOUR DOUBLE BEDROOMS
THREE BATHROOMS
IN EXCESS OF 200SQM
ENORMOUS LIVING SPACE
GARAGE + OFF STREET PARKING
UTILITY ROOM
PRIVATE ESTATE
SEPARATE WC
Holding deposit - £576
Damage deposit - £2884
The asking rent does not include charges that may be payable before and/or during the duration of the tenancy, therefore you may be required to make one or more of the following permitted payments:
A holding deposit (up to 1 week's rent)
A tenancy deposit of 5 weeks' rent
A payment of up to £50 inc VAT to alter the tenancy agreement, when requested by a tenant, or reasonable costs incurred if higher
Interest at a rate of 3% above the Bank of England's base rate, for late payment of rent (which is more than 14 days overdue)
A payment of £50 inc VAT for the replacement of a lost key or security device
Payments associated with early termination of the tenancy when requested by the tenant
Payments to service providers in respect of utilities, communication services, TV licence and council tax
Other payments, permitted under appropriate legislation, including damages.
The agent is a member of The Property Redress Scheme, which is a redress scheme, and Client Money Protect, which is a client money protection scheme.
- COUNCIL TAXA payment made to your local authority in order to pay for local services like schools, libraries, and refuse collection. The amount you pay depends on the value of the property.Read more about council Tax in our glossary page.
- Ask agent
- PARKINGDetails of how and where vehicles can be parked, and any associated costs.Read more about parking in our glossary page.
- Yes
- GARDENA property has access to an outdoor space, which could be private or shared.
- Yes
- ACCESSIBILITYHow a property has been adapted to meet the needs of vulnerable or disabled individuals.Read more about accessibility in our glossary page.
- Ask agent
Energy performance certificate - ask agent
Chapel Road, NR28
Add an important place to see how long it'd take to get there from our property listings.
__mins driving to your place
Notes
Staying secure when looking for property
Ensure you're up to date with our latest advice on how to avoid fraud or scams when looking for property online.
Visit our security centre to find out moreDisclaimer - Property reference AK1028. The information displayed about this property comprises a property advertisement. Rightmove.co.uk makes no warranty as to the accuracy or completeness of the advertisement or any linked or associated information, and Rightmove has no control over the content. This property advertisement does not constitute property particulars. The information is provided and maintained by Alexander & Co, Norwich. Please contact the selling agent or developer directly to obtain any information which may be available under the terms of The Energy Performance of Buildings (Certificates and Inspections) (England and Wales) Regulations 2007 or the Home Report if in relation to a residential property in Scotland.
*This is the average speed from the provider with the fastest broadband package available at this postcode. The average speed displayed is based on the download speeds of at least 50% of customers at peak time (8pm to 10pm). Fibre/cable services at the postcode are subject to availability and may differ between properties within a postcode. Speeds can be affected by a range of technical and environmental factors. The speed at the property may be lower than that listed above. You can check the estimated speed and confirm availability to a property prior to purchasing on the broadband provider's website. Providers may increase charges. The information is provided and maintained by Decision Technologies Limited. **This is indicative only and based on a 2-person household with multiple devices and simultaneous usage. Broadband performance is affected by multiple factors including number of occupants and devices, simultaneous usage, router range etc. For more information speak to your broadband provider.
Map data ©OpenStreetMap contributors.




