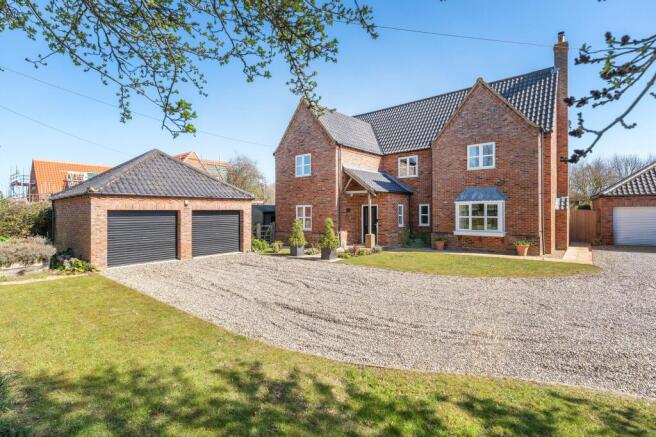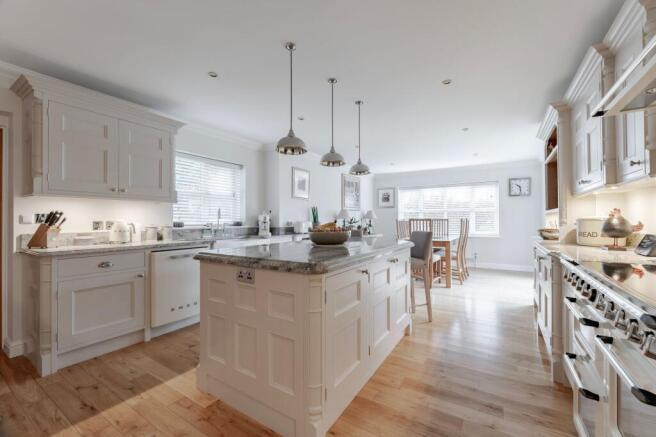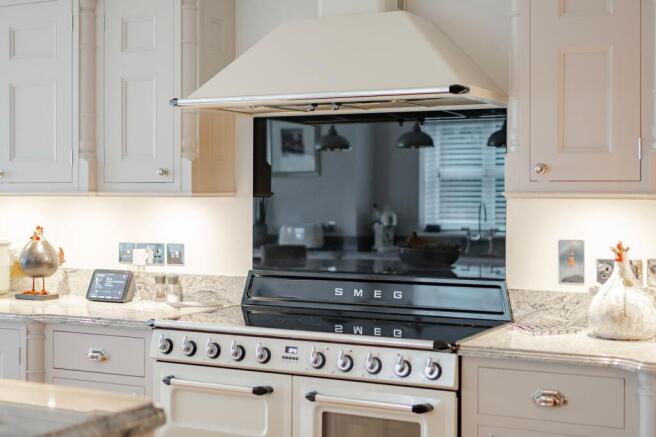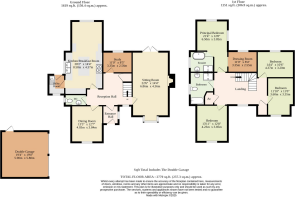
School Lane, Neatishead

- PROPERTY TYPE
Detached
- BEDROOMS
4
- BATHROOMS
2
- SIZE
2,770 sq ft
257 sq m
- TENUREDescribes how you own a property. There are different types of tenure - freehold, leasehold, and commonhold.Read more about tenure in our glossary page.
Freehold
Key features
- Guide price £725,000-£750,000
- Detached country residence set within the quaint village of Neatishead, in the North Norfolk district
- Accommodation extends to 2770sqft creating a beautiful family home with spacious and flexible accommodation to adapt to your own lifestyle preferences
- Approx 28ft kitchen/breakfast room equipped with brand new fixtures and fittings to elevate your cooking experience, complete with a functional utility room
- Grand sitting room accentuated by a brick-built fireplace with an inset wood burner and French doors, inviting relaxation and entertaining
- Formal dining room encouraging family gatherings and a versatile study for those that work from home
- Four bedrooms, a dressing room, a private en-suite and a family bathroom
- Well-established grounds with various patios, raised vegetable beds, a timber storage shed and a greenhouse, fully enclosed for privacy and seclusion
- Shingle driveway providing ample off-road parking and a double garage for storage options
- Close-knit community feel with a village hall, a local shop, a welcoming pub, a school with a good Ofsted report, churches and walking distance to the scenic Barton Broad
Description
Guide price £700,000-£750,000 Proudly positioned in the quaint village of Neatishead, in the rural North-Norfolk district, lies this detached country residence that epitomises modern living. Showcasing an expansive 2770sqft of living space, with spacious and flexible accommodation that can adapt to your own lifestyle preferences. Highlighting a brand new kitchen/breakfast room, a grand sitting room, a formal dining room, a versatile study, a principal suite flaunting a private dressing room and en-suite, three additional bedrooms and a bathroom. The exterior is equally as impressive, with well-established grounds that have been lovingly maintained over the years, as well as a shingle driveway and a double garage. Experience the high-end lifestyle that this residence offers, within a close-knit community village.
Location
Neatishead is a small, picturesque village located in the county of Norfolk. Situated in the heart of the Broads National Park, it is known for its serene rural setting and proximity to the beautiful Norfolk Broads, a network of rivers and lakes that attract boating enthusiasts, nature lovers, and tourists alike. The village itself is home to charming cottages, a historic church, a village shop, a welcoming pub, a village hall that hosts events, a boat yard and traditional English countryside landscapes, including the scenic Barton Broad river. Neatishead is well connected by road and lies approximately 8 miles east of the market town of North Walsham, making it an ideal spot for those seeking a peaceful rural lifestyle while being within easy reach of larger towns and the Norfolk coastline.
School Lane
Approach the exquisite Charles House, where you are immediately drawn to its beautiful façade, complemented by a landscaped front lawn. Greeting you is a shingled driveway providing ample off-road parking for multiple vehicles, alongside a double garage with electric gates, for secure parking and storage options.
Enter through the bright and airy entrance, into the grand reception hall, complemented nicely by a convenient cloakroom. The heart of the home lies in the impressive 28ft kitchen/breakfast room, recently designed with brand new fixtures and fittings that elevate your cooking experience. Equipped with modern wall and base units, Granite worktops, integrated appliances and a central island, with a breakfast bar unit. It flows into the casual dining area, for enjoying your morning coffee or socialising with friends. Completing this space is the functional utility room, creating additional storage and areas for your laundry essentials.
The grand sitting room is a focal point of the property, accentuated by a brick-built fireplace with an inset wood burner, creating a cosy ambience for relaxation and entertaining. French doors open up to the surroundings, inviting natural light to flood the room and seamlessly merge indoor and outdoor living. The formal dining room encourages intimate family meals and gatherings with loved ones. A versatile study is ideal for someone who works from home, or alternative has the option to be a playroom, home gym or additional accommodation.
Ascend to the first floor, where you will encounter four bedrooms, each thoughtfully designed to offer the utmost comfort and privacy. The principal suite flaunts a dressing room and a private en-suite, adding a luxury yet convenient touch to your everyday routine. The remaining bedrooms share a family bathroom, comprising of a four piece suite, promising a relaxing yet practical space.
Outside, the property sits within well-established grounds that have been lovingly maintained over the years. Various patios provide the perfect setting for al fresco dining and outdoor relaxation, while raised vegetable beds offer the opportunity for green-fingered enthusiasts to grow their own produce. A timber storage shed and a greenhouse cater to additional storage and gardening needs, adding practicality to the beautiful surroundings. A wood store is perfect for storing your logs during the winter months. The grounds are fully enclosed, providing privacy and seclusion, allowing residents to fully appreciate the outdoors.
Agents notes
We understand that this property is freehold.
Connected to mains water, electricity and drainage.
Heating system - Oil.
Smart metre.
Council tax band: F
EPC Rating: C
Disclaimer
Minors and Brady, along with their representatives, are not authorised to provide assurances about the property, whether on their own behalf or on behalf of their client. We do not take responsibility for any statements made in these particulars, which do not constitute part of any offer or contract. It is recommended to verify leasehold charges provided by the seller through legal representation. All mentioned areas, measurements, and distances are approximate, and the information provided, including text, photographs, and plans, serves as guidance and may not cover all aspects comprehensively. It should not be assumed that the property has all necessary planning, building regulations, or other consents. Services, equipment, and facilities have not been tested by Minors and Brady, and prospective purchasers are advised to verify the information to their satisfaction through inspection or other means.
- COUNCIL TAXA payment made to your local authority in order to pay for local services like schools, libraries, and refuse collection. The amount you pay depends on the value of the property.Read more about council Tax in our glossary page.
- Band: F
- PARKINGDetails of how and where vehicles can be parked, and any associated costs.Read more about parking in our glossary page.
- Yes
- GARDENA property has access to an outdoor space, which could be private or shared.
- Yes
- ACCESSIBILITYHow a property has been adapted to meet the needs of vulnerable or disabled individuals.Read more about accessibility in our glossary page.
- Ask agent
School Lane, Neatishead
Add an important place to see how long it'd take to get there from our property listings.
__mins driving to your place
Get an instant, personalised result:
- Show sellers you’re serious
- Secure viewings faster with agents
- No impact on your credit score
Your mortgage
Notes
Staying secure when looking for property
Ensure you're up to date with our latest advice on how to avoid fraud or scams when looking for property online.
Visit our security centre to find out moreDisclaimer - Property reference 41439188-d7d8-4cf5-b0a0-bfc94d2afdea. The information displayed about this property comprises a property advertisement. Rightmove.co.uk makes no warranty as to the accuracy or completeness of the advertisement or any linked or associated information, and Rightmove has no control over the content. This property advertisement does not constitute property particulars. The information is provided and maintained by Minors & Brady, Wroxham. Please contact the selling agent or developer directly to obtain any information which may be available under the terms of The Energy Performance of Buildings (Certificates and Inspections) (England and Wales) Regulations 2007 or the Home Report if in relation to a residential property in Scotland.
*This is the average speed from the provider with the fastest broadband package available at this postcode. The average speed displayed is based on the download speeds of at least 50% of customers at peak time (8pm to 10pm). Fibre/cable services at the postcode are subject to availability and may differ between properties within a postcode. Speeds can be affected by a range of technical and environmental factors. The speed at the property may be lower than that listed above. You can check the estimated speed and confirm availability to a property prior to purchasing on the broadband provider's website. Providers may increase charges. The information is provided and maintained by Decision Technologies Limited. **This is indicative only and based on a 2-person household with multiple devices and simultaneous usage. Broadband performance is affected by multiple factors including number of occupants and devices, simultaneous usage, router range etc. For more information speak to your broadband provider.
Map data ©OpenStreetMap contributors.





