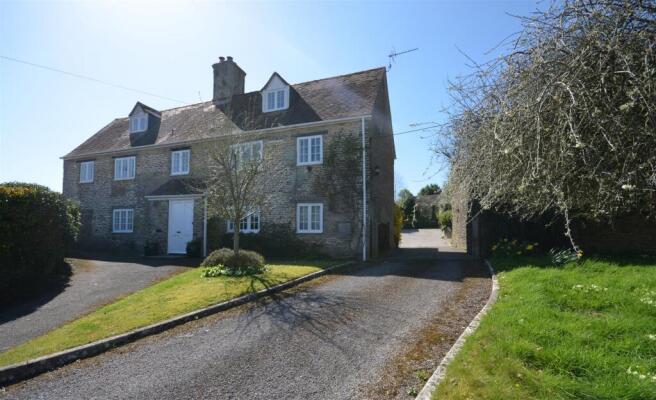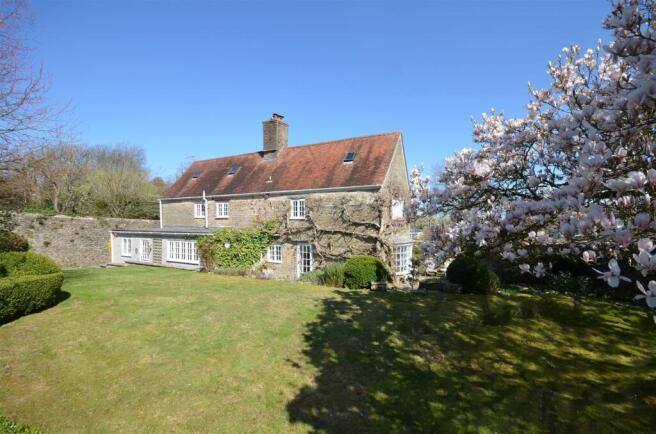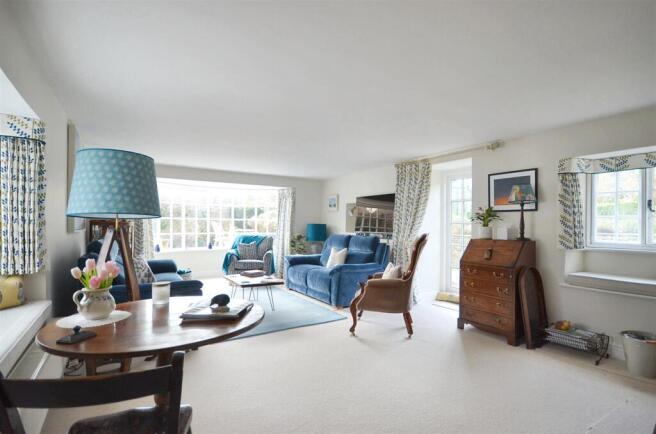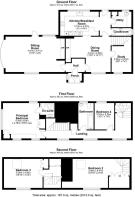Grove Lane, Stalbridge, Sturminster Newton

- PROPERTY TYPE
Cottage
- BEDROOMS
4
- BATHROOMS
2
- SIZE
Ask agent
- TENUREDescribes how you own a property. There are different types of tenure - freehold, leasehold, and commonhold.Read more about tenure in our glossary page.
Freehold
Key features
- Detached Cottage
- Four Bedrooms
- Three Reception Rooms
- Double Car Barn & Store
- Outbuildings with Power
- Large Private Garden
- Close to the Town Centre
- Delightful Rural Views
- EPC Exempt
Description
The ground floor welcomes you with three versatile reception rooms. The triple-aspect sitting room, bathed in natural light, features a bay window, window seats and a magnificent inglenook fireplace with a wood burner—perfect for cosy evenings. The dining room exudes warmth with its oak flooring and another striking inglenook fireplace and is ideal for entertaining or enjoying family meals.. The flexible study/playroom offers a quiet retreat for work or play and the country-style kitchen, with bespoke units and Aga offers plenty of room for meal preparation and space for breakfast.
Upstairs, the property continues to impress with three spacious double bedrooms, including a principal suite with its own en-suite, and a large single bedroom, plus the family bathroom completes this inviting living space.
Outside, the magic continues. Set within half an acre, the property boasts a picturesque garden with plenty of space for children and pets—a true haven for outdoor enthusiasts and nature lovers. Additional features include outbuildings, a car barn, and ample parking, providing practicality alongside its undeniable charm.
Located in the sought-after town of Stalbridge, this exceptional home offers the tranquillity of countryside living while being just a short walk from local amenities, including shops, cafés, and schools. This property is truly a once-in-a-lifetime opportunity to embrace the best of Dorset’s heritage and beauty. Don’t miss your chance to call it home
The Property -
Accommodation -
Inside - Ground Floor
Double doors open to a useful porch that has a door opening to a reception area with doors leading to the dining room and the sitting room. The bright and spacious sitting room has a triple aspect and benefits from a built in bookcase and an inglenook fireplace with Bressumer beam. The dining room also has an inglenook fireplace with Bressumer beam and Oak flooring. From the dining room there are stairs rising to the first floor, doors to a good sized study and the inner lobby that leads out to the back of the cottage. From the inner lobby there is access to the utility room and cloakroom as well as to the kitchen/breakfast room.
The kitchen/breakfast room looks out over the rear garden and is fitted with a range of country style units and granite work surfaces with inset porcelain sink plus Travertine flooring.
First Floor
The long landing enjoys magnificent views over the Blackmore Vale and has two separate staircases that rise to the second floor. Doors lead off to the main bathroom, and two bedrooms. The principal bedroom benefits from a range of fitted furniture plus an en-suite shower room, as well as boasting a triple aspect with views over the vale and the rear garden. There is also a generously sized single bedroom on the first floor
Second Floor
On the second floor there are two more double bedrooms, both enjoying rural views.
Outside - Garage and Parking
The property is approached from the lane onto a drive leading to a five bar gate opening to a further drive, which sweeps up to the car barn.
Garden
The garden has been beautifully landscaped with many areas of interest - there is a paved seating area outside of the sitting room with steps rising to a lawn, edged by well stocked mature shrub and flower borders and miniature privet hedge. There are fruit trees and a meandering gravel path leading to the outbuildings and vegetable garden. The whole grounds extend to just under half an acre, boasting a sunny and private aspect enclosed mostly by old stone walls.
The Outbuildings
The outbuildings - all with light and power, consist of:-
Double Car Barn with attached workshop - 4.62 m x 6.10 m (15'2'' x 20') + 4.62 m x 2.74 m (15'2'' x 9')
Old Stables - 3.68 m x 3.94 m (12'1'' x 12'11'') - 3.71 m x 4.78 m (12'2'' x 15'8'')
Games Room - 5.33 m x 3.25 m (17'6'' x 10'8'') approximately (insulated)
Useful Information -
Energy Efficiency Rating - Exempt - Grade II Listed
Council Tax Band G
Original Style Windows - some with secondary glazing
Oil Fired Central Heating
Mains Drainage
Freehold
There is lapsed planning permission to extend the kitchen.
The Location -
Stalbridge - The property is located in the popular Dorset town of Stalbridge, which is reputed to be the county's smallest town, steeped in history and dating back to Saxon times with a 15th Century Church and Market Cross. The town has an approximate population of 2500 and caters well for everyday needs with an award winning supermarket, family run butchers, post office and community run library. There is also a primary school with excellent OFSTED report, dental surgery and public house as well as a variety of takeaway shops. Further facilities are available at Sturminster Newton 4 miles to the East and Sherborne and Shaftesbury both within 7 miles. The town is close to excellent communication links with the A30 and A303 within easy reach and just 3 miles from the mainline train station at Templecombe, serving London, Waterloo and the West Country.
Directions -
From The Sturminster Newton Office - Leave Sturminster via Bridge Street at the traffic lights go over the bridge and turn right onto the A357. Continue on this road for approximately 5 miles turning left where Stalbridge is signposted. On entering Stalbridge continue past the petrol station onto Ring Street. Just after the turning for Dike's supermarket turn left into The Cutting and straight over Barrow Hill to Grove Lane, which is a one way road. Go straight over into the continuation of Grove Lane. The property will be found at the top of the road on the left hand side. Postcode DT10 2RD
Brochures
Grove Lane, Stalbridge, Sturminster Newton- COUNCIL TAXA payment made to your local authority in order to pay for local services like schools, libraries, and refuse collection. The amount you pay depends on the value of the property.Read more about council Tax in our glossary page.
- Band: G
- PARKINGDetails of how and where vehicles can be parked, and any associated costs.Read more about parking in our glossary page.
- Yes
- GARDENA property has access to an outdoor space, which could be private or shared.
- Yes
- ACCESSIBILITYHow a property has been adapted to meet the needs of vulnerable or disabled individuals.Read more about accessibility in our glossary page.
- Ask agent
Energy performance certificate - ask agent
Grove Lane, Stalbridge, Sturminster Newton
Add an important place to see how long it'd take to get there from our property listings.
__mins driving to your place
Your mortgage
Notes
Staying secure when looking for property
Ensure you're up to date with our latest advice on how to avoid fraud or scams when looking for property online.
Visit our security centre to find out moreDisclaimer - Property reference 33792342. The information displayed about this property comprises a property advertisement. Rightmove.co.uk makes no warranty as to the accuracy or completeness of the advertisement or any linked or associated information, and Rightmove has no control over the content. This property advertisement does not constitute property particulars. The information is provided and maintained by Morton New, Sturminster Newton. Please contact the selling agent or developer directly to obtain any information which may be available under the terms of The Energy Performance of Buildings (Certificates and Inspections) (England and Wales) Regulations 2007 or the Home Report if in relation to a residential property in Scotland.
*This is the average speed from the provider with the fastest broadband package available at this postcode. The average speed displayed is based on the download speeds of at least 50% of customers at peak time (8pm to 10pm). Fibre/cable services at the postcode are subject to availability and may differ between properties within a postcode. Speeds can be affected by a range of technical and environmental factors. The speed at the property may be lower than that listed above. You can check the estimated speed and confirm availability to a property prior to purchasing on the broadband provider's website. Providers may increase charges. The information is provided and maintained by Decision Technologies Limited. **This is indicative only and based on a 2-person household with multiple devices and simultaneous usage. Broadband performance is affected by multiple factors including number of occupants and devices, simultaneous usage, router range etc. For more information speak to your broadband provider.
Map data ©OpenStreetMap contributors.




