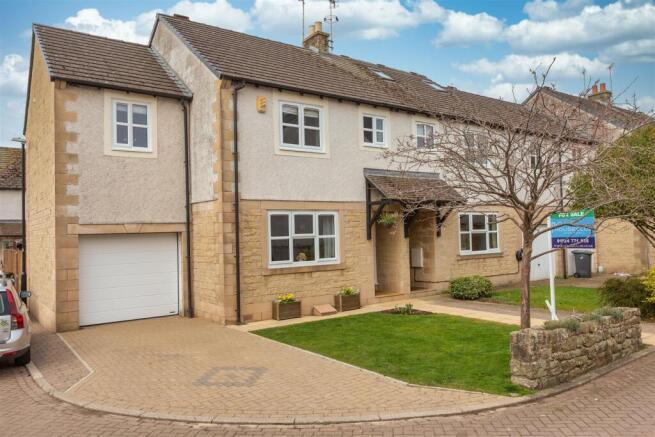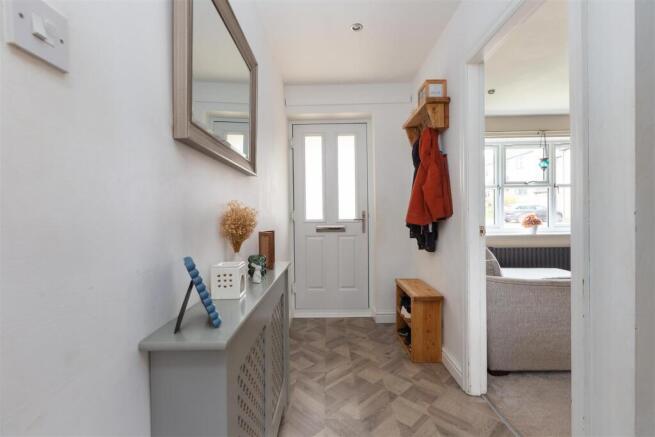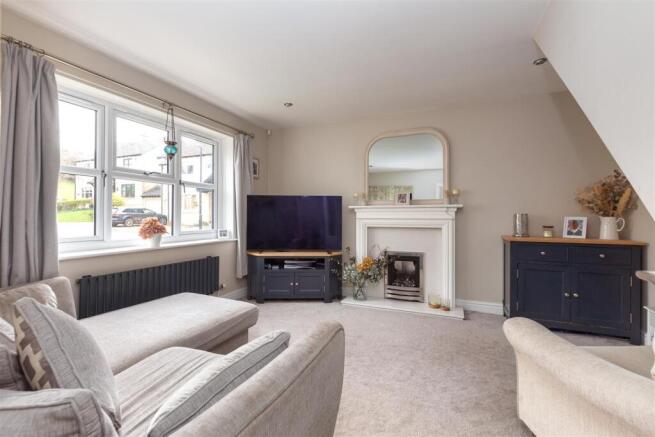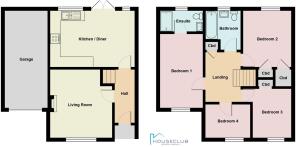
Wharfedale, Galgate, Lancaster

- PROPERTY TYPE
End of Terrace
- BEDROOMS
4
- BATHROOMS
2
- SIZE
1,002 sq ft
93 sq m
- TENUREDescribes how you own a property. There are different types of tenure - freehold, leasehold, and commonhold.Read more about tenure in our glossary page.
Freehold
Description
The house offers spacious living and sleeping spaces, giving everybody a space of their own. Contemporary décor ties the house together, with recent updates including new double glazed windows, new doors and redecoration throughout. An inviting reception room at the front of the house offers a comfortable space to gather family and friends, with a spacious kitchen diner spanning the rear of the ground floor. Upstairs, three double bedrooms and a versatile single bedroom offer space to tailor to your needs, serviced by the family bathroom and the main bedroom boasting a dedicated ensuite. The garden has been updated by the current owners to create a beautiful outdoor space to soak up the sun and entertain during the warmer months. With a new shed offering space for storage and French doors from the kitchen diner allowing the house to be opened up to the garden, it's the perfect house for garden parties and social gatherings. There's no shortage of storage space, including two attic spaces and an integral garage, so you can keep the home clear and clutter-free.
This conveniently located, modern house has everything you need for busy life, so don't miss out on the chance to make this your beautiful new home, contact us to book a viewing today.
Hall - 3.20 x 1.27 (10'5" x 4'1") - A bright, modern hallway greets you as you enter the property, with laminate wood flooring and spotlights in the ceiling. A UPVC door leads in from the front, with new glass paned doors through to the living room and kitchen.
Living Room - 4.09 x 3.73 (13'5" x 12'2") - A well-presented living room sits at the front of the house, with a wide double glazed window looking out to the street and green fields beyond. With ample room for multiple sofas and units, you can configure it to your taste. A gas fireplace in a white painted fireplace with a white stone surround forms the focal point of the room, with space either side for entertainment and storage units. Positionable spotlights in the ceiling and a glass paned door to the hall completes the contemporary living room.
Kitchen Diner - 5.08 x 3.37 (16'7" x 11'0") - A spacious kitchen diner spans the rear of the property, perfect for gathering family and friends. With a practical vinyl tile effect floor and neutral décor, it’s a bright practical space for busy family life. Appliances include an integrated Bosch oven with a four ring gas Bosch hob above, an extractor fan and a 1.5 sink. There is undercounter space for a dishwasher, with room by the entrance for a large American style freestanding fridge freezer. Two double glazed windows on the rear aspect sits either side of the French doors to the garden, providing plenty of natural light. With a double panel radiator beside the dining space and positionable ceiling lights, it’s a great family kitchen and the hub of the busy home.
Landing - 2.99 x 2.12 (9'9" x 6'11") - A carpeted central landing connects the bedrooms and the bathroom. With white painted walls and woodwork, plus a plush grey carpet, it’s a bright modern hub of the home. A shelved airing cupboard sits off the landing offering space for towels, linen and cleaning supplies
Bathroom - 2.33 x 2.12 (7'7" x 6'11") - The family bathroom features ceramic tiled flooring and walls making it a practical space to get ready in each morning. The suite includes a bathtub with overhead shower, pedestal sink, low flush toilet and a heated towel rail on the wall behind the door. A frosted double glazed window on the rear aspect provides natural light, with spotlighting in the ceiling for evening use.
Bedroom 1 - 4.43 x 2.66 (14'6" x 8'8") - A well-proportioned double bedroom sits above the garage, with a double glazed window on the front aspect and a double panel radiator below. There is ample space on the cream carpeted floor for a bed, bedside tables, freestanding wardrobes and a drawer unit, giving you flexibility in its configuration. Positionaboe spotlights in the ceiling make it equally bright and inviting in the evenings, with an access hatch for the attic space above the entrance. An internal wooden door at the back of the main bedroom leads through to the dedicated en-suite.
Ensuite - 2.58 x 1.24 (8'5" x 4'0") - The main bedroom ensuite features a double shower enclosure with overhead shower head and wall-mounted jets, a low flush toilet and a sink with storage below. A single panel radiator sits below the frosted double glazed window on the rear aspect, with spotlights in the ceiling, making it a warm and bright space to get ready in each day. Half tiled walls and ceramic tiled flooring complete the modern ensuite.
Bedroom 2 - 3.40 x 2.90 (11'1" x 9'6") - A well-proportioned double bedroom with a plush grey carpeted floor and two-tone contemporary colour scheme makes a great second bedroom. There’s plenty of space, with room for a double bed and display units, plus additional storage provided by two built in cupboards over the stairs, both with shelving space and the larger one housing a drawer unit. A double glazed window on the rear aspect provides natural light and views over the garden, with a single panel radiator below.
Bedroom 3 - 3.13 x 2.33 (10'3" x 7'7") - A carpeted double bedroom sits off the landing, with a double glazed window on the front aspect taking in views of the field opposite. A single panel radiator sits above the grey carpeted floor, with a central ceiling light above. With space for a bed and units, it’s a comfortable bedroom, with additional space in an open overstair cupboard with shelving. Tastefully decorated with statement wallpaper and fresh white walls, it’s a great third bedroom.
Bedroom 4 - 2.70 x 2.06 (8'10" x 6'9") - Currently utilised as a dressing room and home office, the fourth single bedroom features grey wood laminate flooring and neutral grey painted walls, in keeping with the modern feel of the home. A double glazed window on the front aspect provides daylight, with a single panel radiator below and a central pendant light, making it a warm useable space throughout the day. Whether kept as a dressing room, home office or a child’s bedroom, it’s a versatile room you can tailor to your needs.
Attic Space - Two attic spaces offer plenty of space for long term storage and bulkier items, keeping the clean, modern feel of the home. A pull down ladder from the ceiling hatch offers easy access to each, with one boasting a window.
Garage - 5.84 x 2.58 (19'1" x 8'5") - An integrated garage sits off the block paved driveway at the side of the house, with an electric roller door allowing you to store vehicles and outdoor equipment. A rear access door leads out into the garden, making it a useful space for garden machinery. With power and lighting, plus a fitted work surface and sink, it gives the flexibility to create a home workshop or external utility space depending on your needs.
Rear Garden - A good sized rear garden is accessed from French doors from the kitchen allowing the space to be opened up to the house in the summer. Beautifully presented, with an Indian stone patio seating area, raised beds and lawn, it’s the perfect space to soak up the sun and enjoy the warmer weather. With fencing in all sides and a lockable side gate it’s a safe secure space for children and pets to play. A recently installed shed offers outside storage space and is up for negotiation.
Exterior - The property boasts excellent kerb appeal, with newly installed windows and door giving it a fresh modern look. A block paved driveway leads up to the integrated single garage, with a well-maintained lawn and flagged pathway leading to the front door. A low stone wall separates the front from the street
Additional Information - Freehold. Council Tax Band C.
Brochures
Wharfedale, Galgate, LancasterBrochure- COUNCIL TAXA payment made to your local authority in order to pay for local services like schools, libraries, and refuse collection. The amount you pay depends on the value of the property.Read more about council Tax in our glossary page.
- Band: C
- PARKINGDetails of how and where vehicles can be parked, and any associated costs.Read more about parking in our glossary page.
- Yes
- GARDENA property has access to an outdoor space, which could be private or shared.
- Yes
- ACCESSIBILITYHow a property has been adapted to meet the needs of vulnerable or disabled individuals.Read more about accessibility in our glossary page.
- Ask agent
Energy performance certificate - ask agent
Wharfedale, Galgate, Lancaster
Add an important place to see how long it'd take to get there from our property listings.
__mins driving to your place
Your mortgage
Notes
Staying secure when looking for property
Ensure you're up to date with our latest advice on how to avoid fraud or scams when looking for property online.
Visit our security centre to find out moreDisclaimer - Property reference 33792355. The information displayed about this property comprises a property advertisement. Rightmove.co.uk makes no warranty as to the accuracy or completeness of the advertisement or any linked or associated information, and Rightmove has no control over the content. This property advertisement does not constitute property particulars. The information is provided and maintained by Houseclub, Lancaster. Please contact the selling agent or developer directly to obtain any information which may be available under the terms of The Energy Performance of Buildings (Certificates and Inspections) (England and Wales) Regulations 2007 or the Home Report if in relation to a residential property in Scotland.
*This is the average speed from the provider with the fastest broadband package available at this postcode. The average speed displayed is based on the download speeds of at least 50% of customers at peak time (8pm to 10pm). Fibre/cable services at the postcode are subject to availability and may differ between properties within a postcode. Speeds can be affected by a range of technical and environmental factors. The speed at the property may be lower than that listed above. You can check the estimated speed and confirm availability to a property prior to purchasing on the broadband provider's website. Providers may increase charges. The information is provided and maintained by Decision Technologies Limited. **This is indicative only and based on a 2-person household with multiple devices and simultaneous usage. Broadband performance is affected by multiple factors including number of occupants and devices, simultaneous usage, router range etc. For more information speak to your broadband provider.
Map data ©OpenStreetMap contributors.





