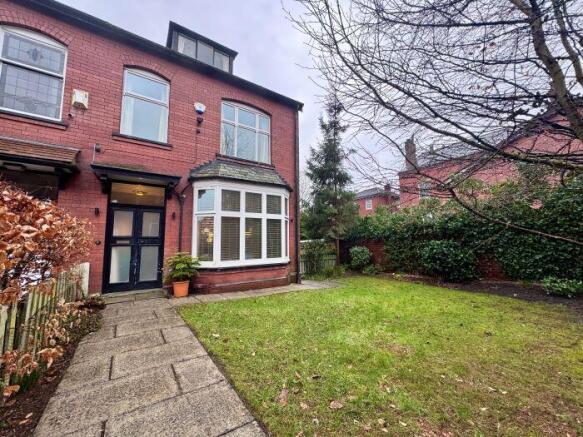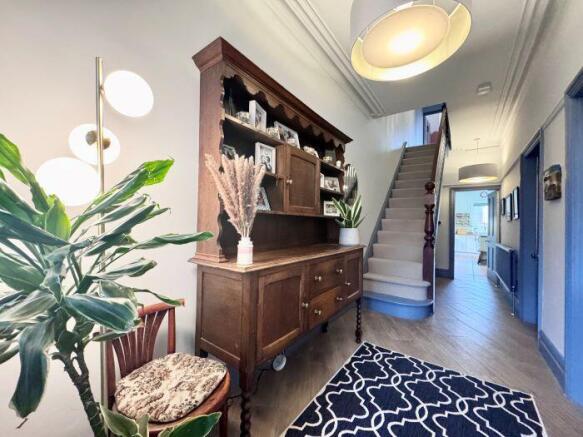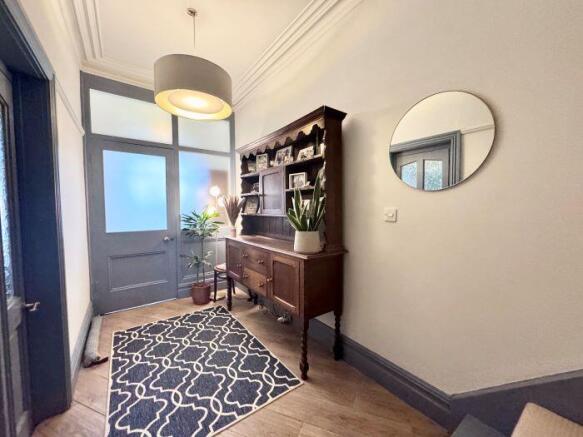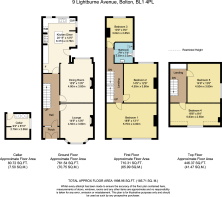9 Lightburne Avenue, Bolton, BL1 4PL

- PROPERTY TYPE
Semi-Detached
- BEDROOMS
5
- BATHROOMS
1
- SIZE
Ask agent
Key features
- Heaton Area, Near Bolton School.
- Block Paved Yard and Lawned Garden.
- Off Road Parking
- Enclosed rear garden
Description
Generous, well proportioned accommodation which is arranged over four floors.
Delightful period features retained within whilst sympathetically modernised.
High ceilings, deep skirtings and period details to name but a few.
Five double bedrooms and contemporary three piece wet room.
Two generous receptions and fitted breakfast kitchen.
External access to the basement room.
Almost fully double glazed and Gas central heating
Block paved area to the rear and side patio
Lawn garden to the front providing a pleasant enclosed “play area” for children.
Property fully rewired and certified in October 2019. Includes full ethernet connectivity throughout.
Location
Lightburne Avenue is just off Devonshire Road in Heaton.
A desirable and sought after position with good schools at all levels- both State and private -with Bolton School “almost on the doorstep” and Devonshire Road CP school within a 2 minute walk.
Local amenities are also close by including Morrisons Supermarket and access to Bolton Town Centre, Motorway and rail links.
Full Details
Storm porch above the period front door with original features.
Single glazed double doors with opaque glazing and window above into entrance vestibule.
Entrance Vestibule:
High ceiling, ornate coving, feature ceiling light and high gloss ceramic tiled flooring.
Hardwood door with opaque glazing and side light opening to reception hallway.
Reception Hallway:
Spacious entrance hallway with contrasting décor, high ceiling, original ornate coving and deep skirtings. Spindle stairs leading to first floor with open under stairs storage area. Ceiling light, wood effect ceramic tiled flooring, fixed coat hooks with shelving situated in the open under stairs storage area.
Breakfast Kitchen: Rear & Side aspects:
A bright and airy kitchen space with an attractive range of shaker style units wall and base units with a solid wood block works surfaces. Inset ceramic sink with chrome period style mixer tap. Plumbed for washing machine, plumbed for dishwasher and central island breakfast bar. Space for a Range six ring oven, under lighting and space for fridge freezer. High ceiling and feature mantle above range oven. Ceiling light and for spotlight fittings. Radiator, large uPVC picture window to side with roller blind. Additional second window also to side with roller blind and two further uPVC double glazed windows to the rear both with roller blinds. Ceramic tiled flooring & barn style composite door with opaque glazing leading to the rear. Access to the rear reception room/dining room.
Reception Two/ Dining Room: Rear aspects:
A bright and airy spacious living/dining room with high ceiling, ceiling rose and feature ceiling light. Radiator, chimney breast with open recess, dado rail and ornate coving & two wall lights. Additional access via door into main reception hallway. uPVC double glazed window to rear with wood Venetian blinds, track and curtains.
Reception Three: Front aspects:
Attractive second reception room with pleasant aspects to the front. Bespoke fitted units and shelving in recesses and feature fire surround with contrasting tiled back and half. High ceiling, ornate coving and dado rail. Ceiling rose & ceiling light. Contrasting carpet, radiator and second additional contemporary period style radiator to the front. Large hardwood double glazed bay style window with Venetian blinds.
From the Reception Hallway:
Spindle stairs leading to the first floor landing offering an extensive landing area with spindled balustrade. Access to three double bedrooms and modernised three piece wet room.
Principal Bedroom: Front aspects:
An exceptionally spacious Super King sized bedroom offering a “light and airy” room with high ceiling, neutral decor and contrasting varnished floorboards. Dado rail, radiator and two hardwood double glazed windows to front with pole and curtains.
Bedroom Two: Rear aspects:
A spacious double bedroom with contrasting décor, dado rail and coved ceiling. Contrasting carpet, radiator, ceiling light and hardwood double glazed window to rear with roller blind, pole and curtains.
Bedroom Three: Rear aspects:
A small double bedroom with feature decor and contrasting carpet. High ceiling, inset spotlights & attractive, contemporary period style radiator. uPVC double glazed window to rear with integral Concertina style blinds.
Three-piece wet room:
A contemporary style suite comprising fixed rainfall showerhead, WC and Burlington period style ceramic wash basin with chrome fittings with glazed shelf above and fixed tilted bevelled mirror. Fitted mirrored corner vanity unit. Travertine tiled splash areas and period style radiator with towel rail. High ceiling, inset spotlights and single glazed opaque sash style window to the rear with roller blind. Two fixed glazed corner shelf units. Chrome fittings and travertine tiled flooring.
From the first floor landing :
Spindle stairs leading to upper floor landing. Stripped floorboards to the landing & high ceiling. Access to loft & Bedrooms Four & Five.
Bedroom Four:
Double bedroom providing a spacious bedroom area with sloping roof eaves, radiator, contrasting carpet, high ceiling and ceiling light. uPVC double glazed window to side.
Bedroom Five:
Another substantial double bedroom with high ceiling, sloping roof eaves and additional storage concealed with curtains. Ceiling light and single glazed high window with pole and curtains. Presently used as an office space. Painted floorboards and radiator.
Bedrooms Four and Five and the upper landing are in need of refurbishment however this is purely cosmetic.
Gardens and Basement:
Access from the Dining kitchen:
Composite barn style door leading from the rear opening steps down to a tiered block paved area to the side with additional paved area to the rear offering potential for off-road parking. Brick walled boundaries. Generous block paved area gardens to side with small Bux style hedge and timber fenced boundaries. Gate leading to the front garden. Pathway, neat lawn garden and flowering borders. Flowering trees to the front and a brick wall boundary with a back cloth of shrubs. Timber gated access from the front and brick walled boundary.
External access to lower basement room.
Useful storage room with consumer box, power and light and Combi boiler.
Additional information
Leasehold with 999 years paying £5 per annum. * approx. 900 years remaining
Council Tax Band : E
Mains gas, electric and water / sewerage.
Flood Risk: LOW.
- COUNCIL TAXA payment made to your local authority in order to pay for local services like schools, libraries, and refuse collection. The amount you pay depends on the value of the property.Read more about council Tax in our glossary page.
- Band: E
- PARKINGDetails of how and where vehicles can be parked, and any associated costs.Read more about parking in our glossary page.
- Off street
- GARDENA property has access to an outdoor space, which could be private or shared.
- Enclosed garden
- ACCESSIBILITYHow a property has been adapted to meet the needs of vulnerable or disabled individuals.Read more about accessibility in our glossary page.
- Ask agent
9 Lightburne Avenue, Bolton, BL1 4PL
Add an important place to see how long it'd take to get there from our property listings.
__mins driving to your place
Your mortgage
Notes
Staying secure when looking for property
Ensure you're up to date with our latest advice on how to avoid fraud or scams when looking for property online.
Visit our security centre to find out moreDisclaimer - Property reference 32527. The information displayed about this property comprises a property advertisement. Rightmove.co.uk makes no warranty as to the accuracy or completeness of the advertisement or any linked or associated information, and Rightmove has no control over the content. This property advertisement does not constitute property particulars. The information is provided and maintained by PLM, Bolton. Please contact the selling agent or developer directly to obtain any information which may be available under the terms of The Energy Performance of Buildings (Certificates and Inspections) (England and Wales) Regulations 2007 or the Home Report if in relation to a residential property in Scotland.
*This is the average speed from the provider with the fastest broadband package available at this postcode. The average speed displayed is based on the download speeds of at least 50% of customers at peak time (8pm to 10pm). Fibre/cable services at the postcode are subject to availability and may differ between properties within a postcode. Speeds can be affected by a range of technical and environmental factors. The speed at the property may be lower than that listed above. You can check the estimated speed and confirm availability to a property prior to purchasing on the broadband provider's website. Providers may increase charges. The information is provided and maintained by Decision Technologies Limited. **This is indicative only and based on a 2-person household with multiple devices and simultaneous usage. Broadband performance is affected by multiple factors including number of occupants and devices, simultaneous usage, router range etc. For more information speak to your broadband provider.
Map data ©OpenStreetMap contributors.




