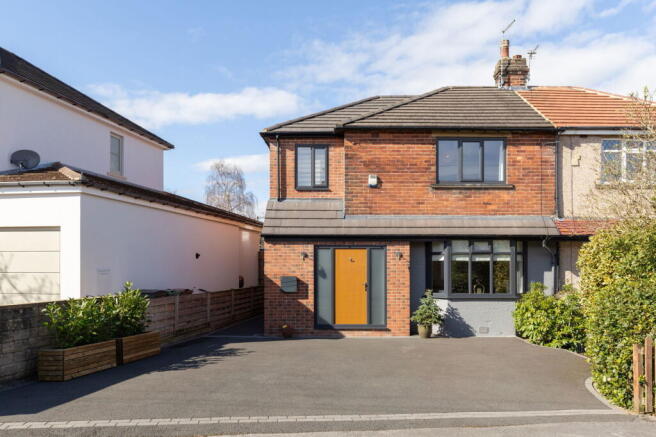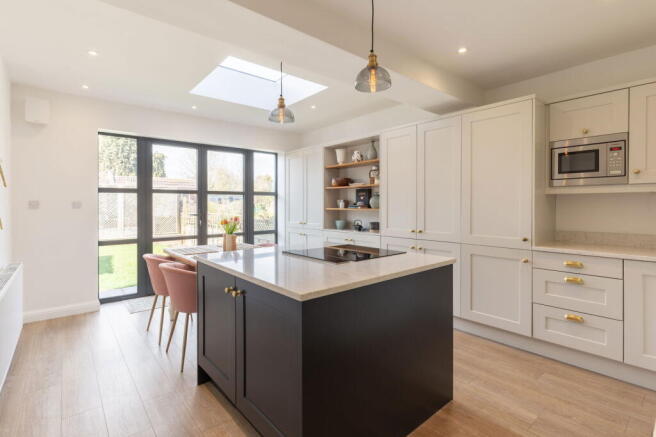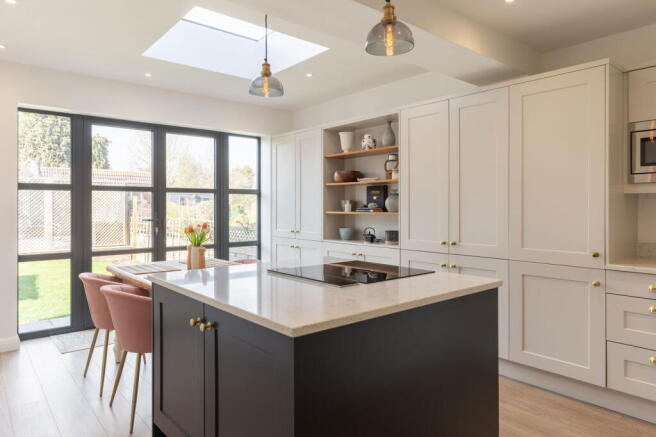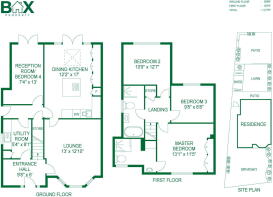Westbourne Drive, Guiseley, Leeds, LS20 8DB

- PROPERTY TYPE
Semi-Detached
- BEDROOMS
4
- BATHROOMS
2
- SIZE
1,217 sq ft
113 sq m
- TENUREDescribes how you own a property. There are different types of tenure - freehold, leasehold, and commonhold.Read more about tenure in our glossary page.
Freehold
Key features
- Don't Miss Our Video Tour (Under The Map On The Rightmove Mobile App).
- Extensively refurbished throughout; double storey extension completed in 2021.
- No Onwards Chain.
- Flexible Viewing Times (Evening, Weekends & Weekdays).
- Off-street parking for 2/3 cars. Driveway laid with tarmac and paving in 2021.
- Good Sized Landscaped Rear Garden (Ideal for Entertaining).
- Guiseley Train Station 0.5-mile radius (10 Minute Walk/4 Min drive).
- Original Roof Replaced in 2016.
- New Windows in 2021.
- New Boiler and Heating System in 2021.
Description
Useful Information:
Seller Position: No onward chain; seller will move to rented.
Boiler: Gas fired combination boiler installed in 2021 (Last serviced in 2025).
Electrics: Last checked 2022
Council Tax Band: C
Tenure: Freehold
Entrance Hall
- Luxury LVT Wood-Effect Flooring, that continues throughout the ground floor.
Living Area
- Open Bay Window.
Dining Kitchen
- Bespoke Laurence Campbell Kitchen.
- Installed in 2021.
- A range of fitted appliances:
- 4 Ring Induction Hob, with hidden Extractor Fan.
- Fan Oven/Grill.
- Dishwasher.
- Fridge Freezer.
- Microwave Oven.
- Integrated bins.
- Quartz worktops.
- Luxury LVT flooring, carried through from Living Area.
- Air Filter.
- Skylight.
- Mix of spotlights and pendant lighting.
- Double doors leading out to rear garden.
Rear Hallway
- Offering access to the drive, utility room and kitchen.
- Large walk-in understairs storage.
Utility Room
- Bespoke Lawrence Campbell design.
- Installed in 2021.
- Plumbing for Washing Machine.
- Space for Tumble Dryer.
- Stainless Steel Sink.
Bedroom 4/Reception Room 2.
- Black Luxury LVT Flooring.
- Double Doors leading out to rear garden.
First Floor Landing
- Airing cupboard.
- Access to loft:
- Fully insulated.
- Partially boarded.
Master Bedroom
- Fitted wardrobes.
- Views to front of property.
- En-suite bathroom:
- Large walk-in shower, with fixed and detachable shower heads.
- Storage unit over stairs bulkhead.
- Traditional towel rail.
Bedroom 2
- Double bedroom with views to the rear.
Bedroom 3
- Double bedroom to the rear of the property.
Bathroom
- Freestanding bath.
- Large walk-in shower, with fixed and detachable shower heads.
- Vanity sink.
- Heated/Anti Mist Bathroom Mirror with backlit LED Ambient Lighting.
- Traditional towel rail.
Rear Gardens
- Landscaped in 2020.
- Raised porcelain tiled patio.
- Outside tap.
- Outdoor powerpoints/plug sockets.
- Raised beds.
All viewings are accompanied by BAX Property, our priority is being flexible to make it as easy as possible for you to view our properties.
Please get in touch to arrange a viewing at a time to suit you.
Please Note - Our Floorplans & Siteplans are drawn to be as accurate as possible however we cannot confirm they are to scale and they should be used for illustration purposes only. Some of the information provided in this description was provided by the current owner and we have not sought confirmation.
Fixtures & Fittings not mentioned on in our property description, whether included in the photographs or video are not included. This is to be agreed on the fixtures & fittings forms via solicitors.
HMRC Anti-Money Laundering Regulations 2017 - We are required to obtain Identification and Proof of Funds from all prospective buyers; once the price and terms of a purchase have been agreed. A fee of £45 per property is payable by the successful purchaser[s]. We request all buyers to complete this promptly, as the property will not be marked as “Sold Subject To Contract" until the necessary documentation has been provided.
- COUNCIL TAXA payment made to your local authority in order to pay for local services like schools, libraries, and refuse collection. The amount you pay depends on the value of the property.Read more about council Tax in our glossary page.
- Band: C
- PARKINGDetails of how and where vehicles can be parked, and any associated costs.Read more about parking in our glossary page.
- Driveway,Off street
- GARDENA property has access to an outdoor space, which could be private or shared.
- Patio,Private garden
- ACCESSIBILITYHow a property has been adapted to meet the needs of vulnerable or disabled individuals.Read more about accessibility in our glossary page.
- Ask agent
Westbourne Drive, Guiseley, Leeds, LS20 8DB
Add an important place to see how long it'd take to get there from our property listings.
__mins driving to your place
Get an instant, personalised result:
- Show sellers you’re serious
- Secure viewings faster with agents
- No impact on your credit score
Your mortgage
Notes
Staying secure when looking for property
Ensure you're up to date with our latest advice on how to avoid fraud or scams when looking for property online.
Visit our security centre to find out moreDisclaimer - Property reference S1267993. The information displayed about this property comprises a property advertisement. Rightmove.co.uk makes no warranty as to the accuracy or completeness of the advertisement or any linked or associated information, and Rightmove has no control over the content. This property advertisement does not constitute property particulars. The information is provided and maintained by BAX Property, Covering North Leeds. Please contact the selling agent or developer directly to obtain any information which may be available under the terms of The Energy Performance of Buildings (Certificates and Inspections) (England and Wales) Regulations 2007 or the Home Report if in relation to a residential property in Scotland.
*This is the average speed from the provider with the fastest broadband package available at this postcode. The average speed displayed is based on the download speeds of at least 50% of customers at peak time (8pm to 10pm). Fibre/cable services at the postcode are subject to availability and may differ between properties within a postcode. Speeds can be affected by a range of technical and environmental factors. The speed at the property may be lower than that listed above. You can check the estimated speed and confirm availability to a property prior to purchasing on the broadband provider's website. Providers may increase charges. The information is provided and maintained by Decision Technologies Limited. **This is indicative only and based on a 2-person household with multiple devices and simultaneous usage. Broadband performance is affected by multiple factors including number of occupants and devices, simultaneous usage, router range etc. For more information speak to your broadband provider.
Map data ©OpenStreetMap contributors.





