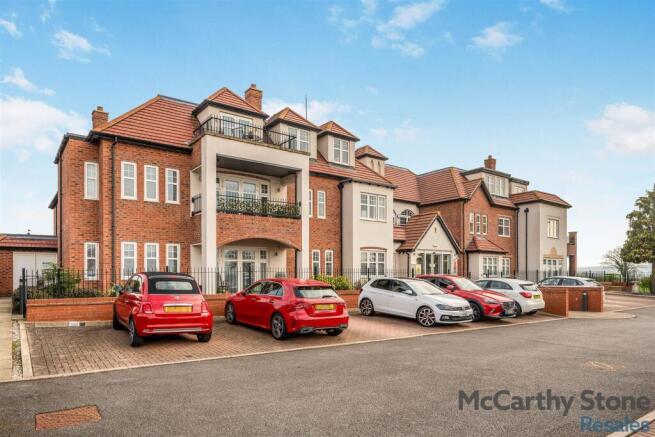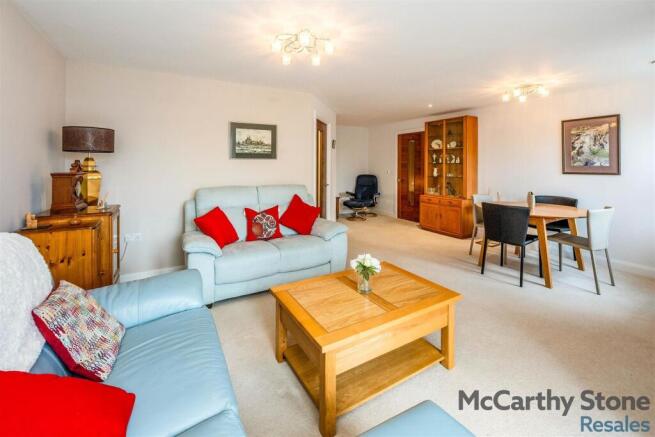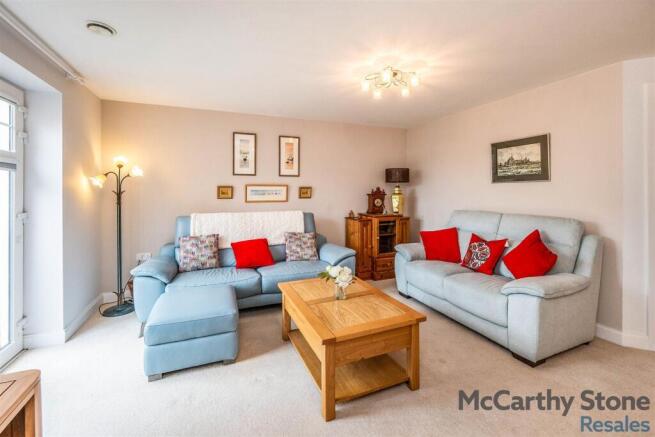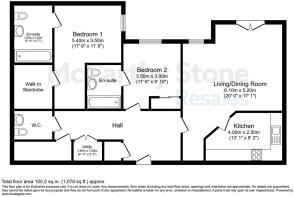
Orchard Gate, Banbury Road, Stratford-Upon-Avon, CV37 7HT

- PROPERTY TYPE
Apartment
- BEDROOMS
2
- BATHROOMS
3
- SIZE
Ask agent
Key features
- Gated development with camera entry system
- Located 1.3 miles from Stratford-upon-Avon town centre
- Contemporary designed apartment
- Lift to all floors
- Intruder alarm
- Beautiful patio area and gardens
- Allocated Car Parking space
- Stunning first floor apartment with spacious living room
- Kitchen with built in appliances
- Two double bedrooms, to ensuite shower rooms and a guest cloakroom
Description
Apartment Overview - Superbly presented two bedroom, first floor retirement apartment at our prestigious Orchard Gate development. The apartment boasts a bright and airy lounge with access to a balcony. Two double bedrooms, both with en-suites, and the master features a walk in wardrobe. Fitted with under-floor heating throughout. A fully fitted kitchen with earth stone worktops. Guest cloakroom. There's ample storage throughout the apartment
Orchard Gate - Our sumptuous gated development on the outskirts of the famous historical town of Stratford-upon-Avon combines luxurious living with unrivaled English heritage. Thoughtfully designed and constructed in keeping with the local architecture, McCarthy & Stone Orchard Gate development is an exclusive collection of just 21 unique one and two bedroom apartments. With views over the surrounding English countryside. With every detail designed to the highest standard, this apartment in this charmingly exquisite setting is sure to be in high demand.
The gated development features stunning landscaped gardens and an impressive courtyard, as well as ample parking for residents and guests. Our hi-tech safety and security features guarantee peace of mind for residents, so whether they call Stratford-upon-Avon home throughout the year or make it their second home, there's no need to worry about security, upkeep, or maintenance.
Stratford-upon-Avon is the birthplace of England's most famous playwright, attracting visitors from across the country and around the world throughout the year. The benefits of living in The Bard's home town include the huge variety of cultural and historic attractions on your doorstep, but also the amazing array of restaurants, bars, shops and events that cater to tourists and locals alike. If there's one thing we can guarantee, it's that retirement will be far from dull.
Entrance Hallway - Front door with letter box and spy hole opens into a very spacious hallway. The security door entry system and 24-hour emergency response system is wall mounted in the hall. Smoke detector. Two storage cupboards and a utility area housing a washer drier. Doors lead to the lounge, bedrooms and cloakroom.
Living Room - Bright and spacious lounge benefitting from double glazed doors opening inwards to reveal a Juliet balcony. A further window allowing plenty of natural light. There's ample room for a dining table and chairs. Two decorative ceiling light fittings. TV point with Sky+ connectivity. Telephone point. A further oak effect part glazed door leads to the separate kitchen.
Kitchen - Spacious modern fitted kitchen with a range of white high gloss wall and base units with Granite style work surfaces. Integrated Neff appliances throughout including oven and microwave above. Integrated fridge/freezer and dishwasher. Four ringed hob with extractor hood above. Sink unit with drainer and mixer tap. Room for a small breakfast table or island. Tiled floor.
Master Bedroom - A large master bedroom with a walk in wardrobe with lots of storage space. Further door to a large en-suite bathroom. Central ceiling light.. TV point. Telephone point.
En-Suite Bathroom - A modern fully tiled en-suite shower room comprising white suite with bath and separate double size shower unit, Vanity unit with inset wash hand basin and mirror an shaver point above;, low level WC with concealed cistern, Ceiling light. Tiled Floor.
Second Bedroom - A large double bedroom with fitted wardrobes. Central ceiling light. TV point. Telephone point. Double glazed window. Door leading to en-suite shower room.
En-Suite - A modern fully tiled en-suite comprising white suite with shower unit; Vanity unit with inset wash hand basin and sensored mirror an shaver point above; low level WC with concealed cistern, Ceiling light, Tiled floor.
Cloakroom - Comprising; WC with concealed cistern; hand basin with lever taps built in to vanity unit with storage; fitted mirror with medicine cabinet. Heated towel rail. Tiled flooring and half tiled walls.
Allocated Car Parking - The apartment has an allocated parking space in the private car park.
Service Charge Details - • Cleaning of communal windows
• Water rates for communal areas and apartments
• Electricity, heating, lighting and power to communal areas
• 24-hour emergency call system
• Upkeep of gardens and grounds
• Repairs and maintenance to the interior and exterior communal areas
• Contingency fund including internal and external redecoration of communal areas
• Buildings insurance
Annual Service Charge £4,175.16 for financial year ending 30/6/2025.
The Service charge does not cover external costs such as your Council Tax, electricity or TV, but does include the cost of your concierge, your water rates, our 24-hour emergency call system, the heating and maintenance of all communal areas, exterior property maintenance and gardening. To find out more about the service charges please contact your Property Consultant or Concierge.
Ground Rent - Ground rent - £495. Review date 2032.
Lease term is 999 years from 1st June 2017
Moving Made Easy & Additional Information - ** Entitlements Service** Check out benefits you may be entitled to, to support you with service charges and living cost's.
** Part Exchange ** We offer Part-Exchange service to help you move without the hassle of having to sell your own home.
** Removal Service** Get a quote from our Partner Removal Service who can declutter and move you in to your new home.
** Solicitors** Get a quote from our panel solicitors who have dealt with a number of sales and purchases and therefore familiar with the McCarthy Stone set up.
FOR MORE INFORMATION CHECK OUR WEBPAGE ADDITIONAL SERVICES OR SPEAK WITH OUR PROPERTY CONSULTANT
• Superfast Fibre Broadband available
• Mains water and electricity
• Electric room heating
• Mains drainage
Brochures
Orchard Gate, Banbury Road, Stratford-Upon-Avon, CWEB- COUNCIL TAXA payment made to your local authority in order to pay for local services like schools, libraries, and refuse collection. The amount you pay depends on the value of the property.Read more about council Tax in our glossary page.
- Band: E
- PARKINGDetails of how and where vehicles can be parked, and any associated costs.Read more about parking in our glossary page.
- Yes
- GARDENA property has access to an outdoor space, which could be private or shared.
- Yes
- ACCESSIBILITYHow a property has been adapted to meet the needs of vulnerable or disabled individuals.Read more about accessibility in our glossary page.
- Ask agent
Orchard Gate, Banbury Road, Stratford-Upon-Avon, CV37 7HT
Add an important place to see how long it'd take to get there from our property listings.
__mins driving to your place
Get an instant, personalised result:
- Show sellers you’re serious
- Secure viewings faster with agents
- No impact on your credit score
Your mortgage
Notes
Staying secure when looking for property
Ensure you're up to date with our latest advice on how to avoid fraud or scams when looking for property online.
Visit our security centre to find out moreDisclaimer - Property reference 33792485. The information displayed about this property comprises a property advertisement. Rightmove.co.uk makes no warranty as to the accuracy or completeness of the advertisement or any linked or associated information, and Rightmove has no control over the content. This property advertisement does not constitute property particulars. The information is provided and maintained by McCarthy & Stone Resales, Bournemouth. Please contact the selling agent or developer directly to obtain any information which may be available under the terms of The Energy Performance of Buildings (Certificates and Inspections) (England and Wales) Regulations 2007 or the Home Report if in relation to a residential property in Scotland.
*This is the average speed from the provider with the fastest broadband package available at this postcode. The average speed displayed is based on the download speeds of at least 50% of customers at peak time (8pm to 10pm). Fibre/cable services at the postcode are subject to availability and may differ between properties within a postcode. Speeds can be affected by a range of technical and environmental factors. The speed at the property may be lower than that listed above. You can check the estimated speed and confirm availability to a property prior to purchasing on the broadband provider's website. Providers may increase charges. The information is provided and maintained by Decision Technologies Limited. **This is indicative only and based on a 2-person household with multiple devices and simultaneous usage. Broadband performance is affected by multiple factors including number of occupants and devices, simultaneous usage, router range etc. For more information speak to your broadband provider.
Map data ©OpenStreetMap contributors.





