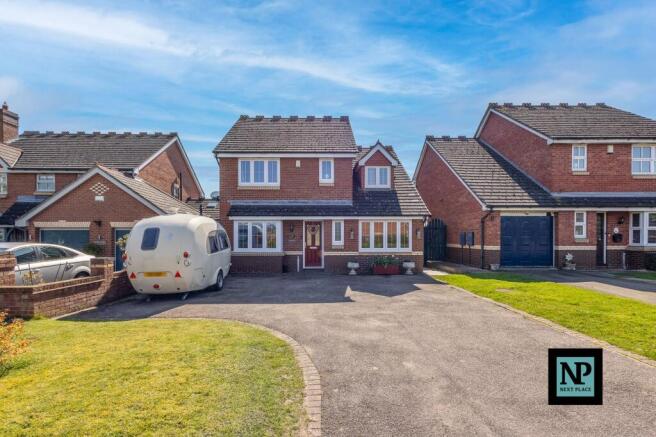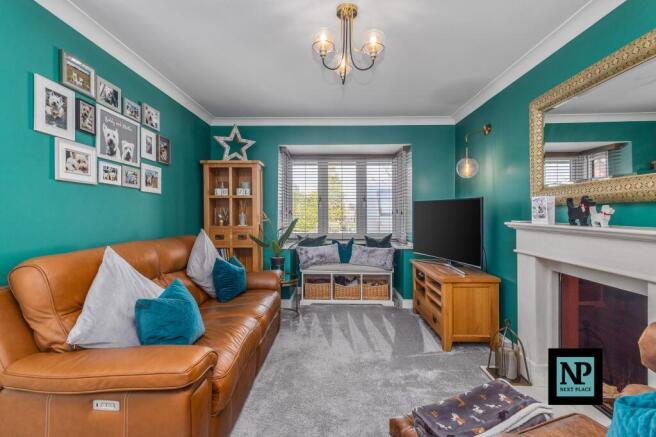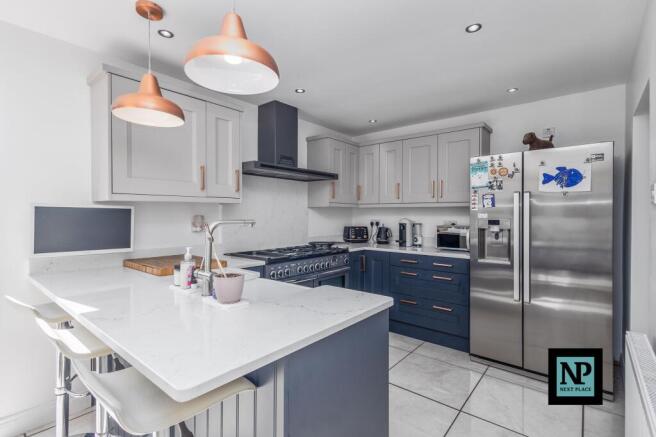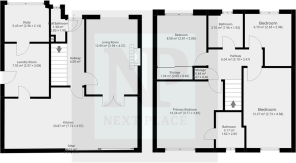Middlesmoor, Wilnecote, B77
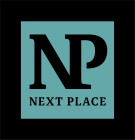
- PROPERTY TYPE
Detached
- BEDROOMS
4
- BATHROOMS
2
- SIZE
1,367 sq ft
127 sq m
- TENUREDescribes how you own a property. There are different types of tenure - freehold, leasehold, and commonhold.Read more about tenure in our glossary page.
Freehold
Key features
- FOR SALE WITH NEXT PLACE PROPERTY AGENTS
- SUPERB 4 BEDROOM DETACHED FAMILY HOME
- DESIRABLE CUL-DE-SAC LOCATION
- THROUGH HALLWAY & GUEST CLOAKROOM
- STYLISH OPEN PLAN KITCHEN/DINER
- MASTER BEDROOM WITH EN-SUITE
- LANDSCAPED PRIVATE REAR GARDEN
- LARGE DRIVEWAY
- VIDEO TOUR AVAILABLE
- VIEIWING HIGHLY RECOMENDED, AN OPPORTUNITY NOT TO BE MISSED!
Description
Presenting a superb opportunity to acquire a stylish 4 bedroom detached family home nestled in a desirable cul-de-sac location. FOR SALE with NEXT PLACE PROPERTY AGENTS this property boasts a contemporary design, offering a perfect blend of functionality and elegance for modern family living.
Upon entering the residence, residents are greeted by a spacious through hallway leading to various living areas. The ground floor features a light lounge to the front, providing a welcoming ambience for relaxation and entertainment. Beyond, the heart of the home unfolds with an expansive kitchen dining and family room, exquisite décor and ample space for family gatherings, entertaining or relaxation with an alfresco view. Boasting bi-fold doors that seamlessly open out to the landscaped rear garden, the indoors blend effortlessly with the outdoors, creating a fluid living experience.
For added convenience, a separate utility room streamlines daily tasks, offering functionality without compromising on style. An office/study to the front provides a quiet retreat for work or study, catering to the needs of modern lifestyles.
Venturing to the first floor, the property reveals four generously sized bedrooms, each offering a tranquil sanctuary for rest and rejuvenation. The master bedroom, complete with an en-suite bathroom, exudes elegance and sophistication, ensuring a private haven for homeowners. The remaining 3 generous sized bedrooms provide versatility for family members, guests, or personal hobbies, while a stylish family bathroom adds a touch of luxury to every-day routines.
Stepping outside, the landscaped rear garden beckons homeowners to unwind in the open air. With its thoughtfully organised layout boasting a decked patio, a large lawned area and pristine pathways the outdoor space provides a serene setting for relaxation, entertainment, or al fresco dining, promising countless moments of enjoyment and tranquillity.
The property is further complemented by a driveway that effortlessly accommodates multiple vehicles, partly bordered by luscious greenery that add to the property's charm.
In summary, this superb 4-bedroom detached family home presents a unique opportunity for those in search of a high-quality residence within a sought-after neighbourhood. With its exceptional design, contemporary amenities, and serene surroundings, this property embodies the epitome of modern family living. Contact NEXT PLACE PROPERTY AGENTS today to schedule a viewing and make this dream home yours.
Fixtures and fittings TBC with the sellers open to offers on certain items.
Although every effort has been made to ensure the accuracy of information in this advert, it is advised that any prospective buyer consults a solicitor before agreeing to a sale.
Please note: Whilst every effort has been made to scale the floorplan accurately, we always recommend prospective buyers check their own measurements before committing to a purchase.
EPC Rating: D
Hallway
1.96m x 1.92m
Lounge
2.98m x 4.37m
Kitchen Dining Family Room
7.72m x 3.57m
Utility Room
2.57m x 3.08m
Study/Office
2.56m x 2.14m
Master Bedroom
3.77m x 3.81m
En-suite
1.62m x 2.05m
Bedroom 2
2.81m x 2.88m
Bedroom 3
2.73m x 4.58m
Bedroom 4
2.65m x 2.98m
Family Bathroom
1.96m x 1.92m
Parking - Driveway
- COUNCIL TAXA payment made to your local authority in order to pay for local services like schools, libraries, and refuse collection. The amount you pay depends on the value of the property.Read more about council Tax in our glossary page.
- Band: D
- PARKINGDetails of how and where vehicles can be parked, and any associated costs.Read more about parking in our glossary page.
- Driveway
- GARDENA property has access to an outdoor space, which could be private or shared.
- Rear garden
- ACCESSIBILITYHow a property has been adapted to meet the needs of vulnerable or disabled individuals.Read more about accessibility in our glossary page.
- Ask agent
Energy performance certificate - ask agent
Middlesmoor, Wilnecote, B77
Add an important place to see how long it'd take to get there from our property listings.
__mins driving to your place

Your mortgage
Notes
Staying secure when looking for property
Ensure you're up to date with our latest advice on how to avoid fraud or scams when looking for property online.
Visit our security centre to find out moreDisclaimer - Property reference f03796aa-7cd0-4d26-b694-e66c7885be82. The information displayed about this property comprises a property advertisement. Rightmove.co.uk makes no warranty as to the accuracy or completeness of the advertisement or any linked or associated information, and Rightmove has no control over the content. This property advertisement does not constitute property particulars. The information is provided and maintained by Next Place Property Agents Limited, Tamworth. Please contact the selling agent or developer directly to obtain any information which may be available under the terms of The Energy Performance of Buildings (Certificates and Inspections) (England and Wales) Regulations 2007 or the Home Report if in relation to a residential property in Scotland.
*This is the average speed from the provider with the fastest broadband package available at this postcode. The average speed displayed is based on the download speeds of at least 50% of customers at peak time (8pm to 10pm). Fibre/cable services at the postcode are subject to availability and may differ between properties within a postcode. Speeds can be affected by a range of technical and environmental factors. The speed at the property may be lower than that listed above. You can check the estimated speed and confirm availability to a property prior to purchasing on the broadband provider's website. Providers may increase charges. The information is provided and maintained by Decision Technologies Limited. **This is indicative only and based on a 2-person household with multiple devices and simultaneous usage. Broadband performance is affected by multiple factors including number of occupants and devices, simultaneous usage, router range etc. For more information speak to your broadband provider.
Map data ©OpenStreetMap contributors.
