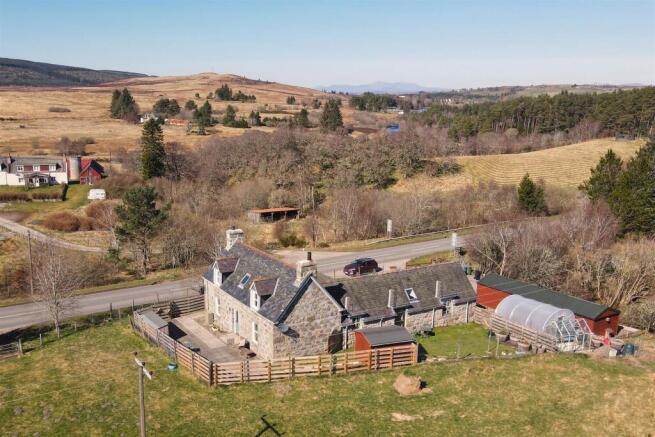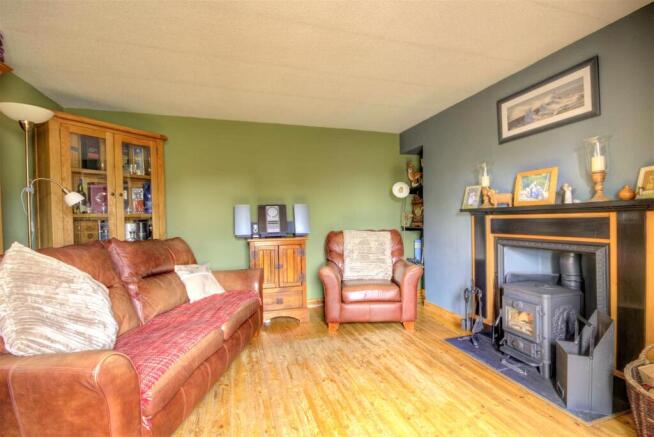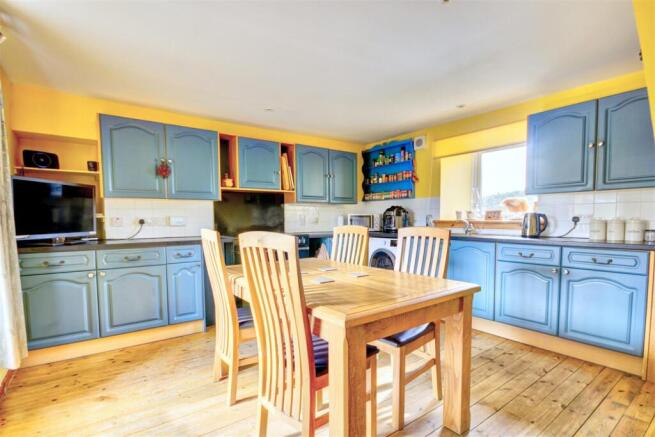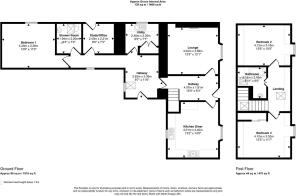
Learig, Lower Toroboll, Lairg, Sutherland IV27 4DH

- PROPERTY TYPE
Detached
- BEDROOMS
3
- BATHROOMS
2
- SIZE
1,346 sq ft
125 sq m
- TENUREDescribes how you own a property. There are different types of tenure - freehold, leasehold, and commonhold.Read more about tenure in our glossary page.
Freehold
Key features
- 3/4 Bedroom Cottage
- Character Stone Cottage
- Driveway & Off-Street Parking
- Large Garden with Outbuildings
- Rural Location in the Heart of Sutherland
- Income Opportunity
- Oil fired Central Heating
Description
Offering a unique opportunity, Learig features a characterful two-bedroom traditional cottage alongside a self-contained one-bedroom apartment. This flexible layout allows for dual living or easy conversion into a spacious four-bedroom single dwelling.
This is a wonderful opportunity to settle in a peaceful community and enjoy a spacious family home with appealing features and an idyllic setting.
Hall - 4.57m x 1.91m (14'11" x 6'3") - Stepping through the front door, you are welcomed into a spacious hallway. To the right lies the inviting lounge, while a left turn leads to the open-plan kitchen/diner. Continuing through to the rear hallway provides access to the principal bedroom, a convenient shower room, and a practical utility room. Stairs from the main hallway lead to the first floor.
Lounge - 4.04m x 3.69m (13'3" x 12'1") - Stepping into the lounge, you are immediately struck by its cosy ambiance. The room features beautiful pine floorboards and a delightful multi-fuel burner, which sits on a slate hearth with a decorative mantle and surround, creating a wonderful focal point.
Kitchen/Diner - 4.01m x 4.40m (13'1" x 14'5") - The kitchen/diner offers a practical and social space. Three walls are fitted with a range of base and wall units, providing ample storage. There is dedicated space for a range cooker, dishwasher, and fridge freezer. Furthermore, the room comfortably accommodates a kitchen table and chairs, making it ideal for everyday meals and entertaining.
Hallway - 2.62m x 3.36m (8'7" x 11'0") - from the hall, you'll find the rear hallway, providing a convenient exit point. From this hallway, a corridor extends to the practical utility room, a dedicated study, the principal bedroom (bedroom 1), and the well-appointed shower room.
Bedroom 1 - 4.20m x 3.36m (13'9" x 11'0") - A well-proportioned double bedroom. The window in this room offers lovely views across the adjacent fields and the rolling hill in the distance. The room is finished with a wooden floor, adding to its character.
Shower Room - 2.20m x 1.94m (7'2" x 6'4") - The nearby wetroom is a particularly spacious and convenient facility. It features an electric shower, a classic white pedestal basin, and a w/c. The inclusion of wetroom flooring ensures practicality, while a Velux window allows natural light to flood the space.
Study/Office - 2.43m x 2.21m (7'11" x 7'3") - Currently configured as an office or study, it provides a dedicated workspace. Alternatively, it could easily be transformed into a nursery. A significant feature is the glass door that leads directly out to the rear garden, creating a lovely connection to the outdoors.
Utility - 2.48m x 2.30m (8'1" x 7'6") - This useful space features a storage cupboard with ample shelving, providing excellent storage solutions. There is also a sink with a worktop area, offering a convenient space for various tasks, along with dedicated space and plumbing for a washing machine.
First Floor - Ascending the staircase from the main entrance hall, you arrive at the first floor. This level comprises two good-sized double bedrooms and a family bathroom. The landing area itself presents a valuable asset, offering enough space to establish a functional home office area or to install additional storage units, enhancing the practicality of the first floor.
Bedroom 2 - 4.12m x 3.18m (13'6" x 10'5") - The first of the double bedrooms on the first floor features a coombed ceiling, creating a cosy feel to the room. A dormer window provides natural light and offers views of the surrounding. The inclusion of a fitted carpet adds warmth and comfort underfoot.
Bedroom 3 - 4.10m x 3.53m (13'5" x 11'6") - The second double bedroom on the first floor mirrors the character of the first, also featuring a coombed ceiling and a dormer window. This room further benefits from a fitted wardrobe and airing cupboard, providing valuable storage space, and is also fitted with a comfortable carpet.
Bathroom - 2.45m x 2.11m (8'0" x 6'11") - The family bathroom on the first floor provides a comfortable and functional space. It features a three-piece white suite, including a bath with an overhead electric power shower and a convenient shower screen, a pedestal wash basin, and a w.c. A white heated towel rail adds a touch of warmth, while a Velux window ensures ample natural light and ventilation.
Garage & Workshop - A double length garage and workshop is located to the side of the property and has a polytunnel next to it. A further wooden garden shed is to the rear of the property.
Garden And Driveway - Externally, the property is nestled within well-established, level gardens that surround the home (0.3 acres approx) . A private driveway provides ample turning space and parking for multiple vehicles. To the front of the property, a large south-facing patio offers a spectacular seating area, perfect for alfresco dining and barbecues, all while enjoying views of the surrounding countryside. Accessed directly from the Study/Office, another delightful garden area is laid to lawn, offering views across the neighbouring field. Adding further value to these fabulous outside spaces are a substantial shed/garage, a practical polytunnel, and a greenhouse, catering to a variety of outdoor needs.
Location - Nestled in a rural location on the A836, between the villages of Bonar Bridge and Lairg, Learig offers the best of both worlds – peaceful countryside living with convenient access to local amenities. The charming village of Lairg is 1-mile north, providing essential services such as a primary school, convenience stores, a petrol station, restaurants, a hairdresser, and a medical practice. The active community in Lairg also benefits from the Lairg & District Learning Centre, which hosts various courses, events, and regular farmers markets. For nature lovers, the property's proximity to the meandering River Shin and the surrounding Sutherland landscape offers endless opportunities for outdoor adventure, including woodland trails for walking and cycling, and excellent options for hillwalking and kayaking.
Use What3Words to find the precise location of Learig ///important.proceeds.pillows
Under the Property Misdescription Act 1991 we endeavour to make our sales details accurate and reliable but they should not be relied upon as statements or representations of fact and they do not constitute any part of an offer of contract. The seller does not make any representations to give a warranty in relation to the property and we have no authority to do so on behalf of the seller. Services, fittings and equipment referred to in the sales details have not been tested (unless otherwise stated) and no warranty can be given as to their condition. We strongly recommend that all the information that we provide about the property is verified by yourself or your advisors. Under the Estate Agency Act 1991 you will be required to give us financial information in order to verify your financial position before we can recommend any offer to the vendor. A sonic tape measure has been used to measure this property and therefore the dimensions given are for general guidance only.
Brochures
Learig, Lower Toroboll, Lairg, Sutherland IV27 4DH- COUNCIL TAXA payment made to your local authority in order to pay for local services like schools, libraries, and refuse collection. The amount you pay depends on the value of the property.Read more about council Tax in our glossary page.
- Band: D
- PARKINGDetails of how and where vehicles can be parked, and any associated costs.Read more about parking in our glossary page.
- Garage,Driveway,Off street
- GARDENA property has access to an outdoor space, which could be private or shared.
- Yes
- ACCESSIBILITYHow a property has been adapted to meet the needs of vulnerable or disabled individuals.Read more about accessibility in our glossary page.
- Lateral living
Learig, Lower Toroboll, Lairg, Sutherland IV27 4DH
Add an important place to see how long it'd take to get there from our property listings.
__mins driving to your place
Get an instant, personalised result:
- Show sellers you’re serious
- Secure viewings faster with agents
- No impact on your credit score
Your mortgage
Notes
Staying secure when looking for property
Ensure you're up to date with our latest advice on how to avoid fraud or scams when looking for property online.
Visit our security centre to find out moreDisclaimer - Property reference 33792591. The information displayed about this property comprises a property advertisement. Rightmove.co.uk makes no warranty as to the accuracy or completeness of the advertisement or any linked or associated information, and Rightmove has no control over the content. This property advertisement does not constitute property particulars. The information is provided and maintained by Monster Moves, Golspie. Please contact the selling agent or developer directly to obtain any information which may be available under the terms of The Energy Performance of Buildings (Certificates and Inspections) (England and Wales) Regulations 2007 or the Home Report if in relation to a residential property in Scotland.
*This is the average speed from the provider with the fastest broadband package available at this postcode. The average speed displayed is based on the download speeds of at least 50% of customers at peak time (8pm to 10pm). Fibre/cable services at the postcode are subject to availability and may differ between properties within a postcode. Speeds can be affected by a range of technical and environmental factors. The speed at the property may be lower than that listed above. You can check the estimated speed and confirm availability to a property prior to purchasing on the broadband provider's website. Providers may increase charges. The information is provided and maintained by Decision Technologies Limited. **This is indicative only and based on a 2-person household with multiple devices and simultaneous usage. Broadband performance is affected by multiple factors including number of occupants and devices, simultaneous usage, router range etc. For more information speak to your broadband provider.
Map data ©OpenStreetMap contributors.






