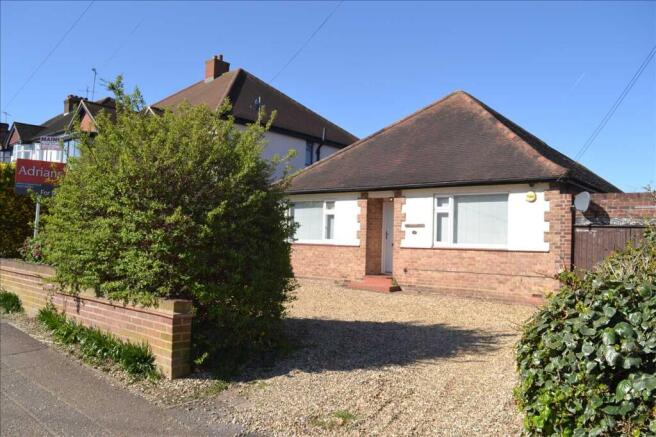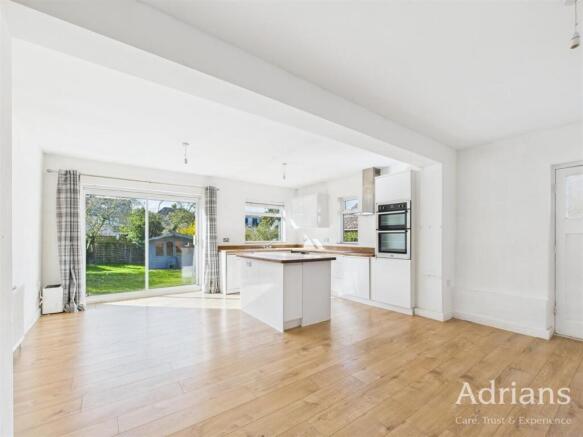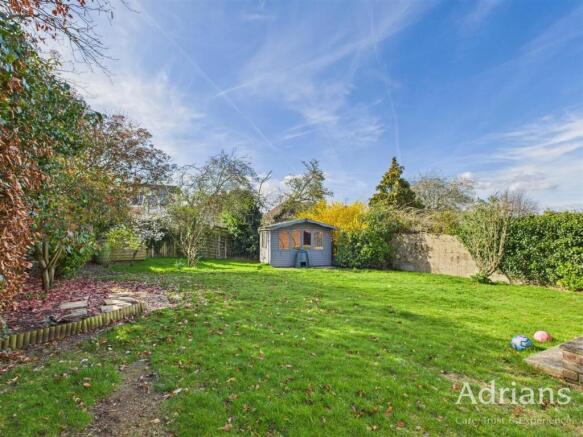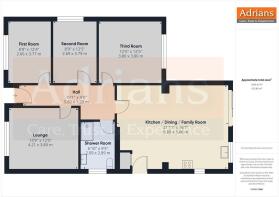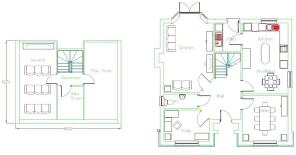
Longstomps Avenue, Chelmsford

- PROPERTY TYPE
Bungalow
- BEDROOMS
3
- BATHROOMS
1
- SIZE
Ask agent
- TENUREDescribes how you own a property. There are different types of tenure - freehold, leasehold, and commonhold.Read more about tenure in our glossary page.
Freehold
Key features
- LARGE DETACHED BUNGALOW WITH SCOPE FOR DIFFERENT OPTIONS TO IMPROVE, & EXTEND / ENLARGE
- POTENTIAL TO RE-DEVELOP ENTIRELY, SUBJECT TO THE NECESSARY CONSENTS
- HIGHLY FAVOURED ESTABLISHED ROAD
- SOUTHERN FRINGE OF THE CITY CENTRE
- GOOD SIZE PLOT
- LOTS OF OFF ROAD PARKING WITH "IN AND OUT" DRIVEWAY
- PLANS AVAILABLE FOR THE DIFFERENT POSSIBILITIES
- VACANT POSSESSION WITH NO ONWARD CHAIN
- WELL WORTH AN INTERNAL VIEWING
Description
Option 1 To improve the existing bungalow and keep the current layout as a large detached bungalow.
Option 2 Plans have been drawn up to COVERT THE LOFT SPACE into further accommodation to create a 5 BEDROOM chalet style property.
Option 3 To completely redevelop the site and replace the existing property with a NEW BUILD with potentially 6 BEDROOM accommodation SPREAD OVER 4 LEVELS including a CINEMA / PLAYROOM BASEMENT! Plans for this were passed in August 2019 ref 19/01170/FUL (now lapsed)
Plans for some of the options are available and attached.
The property is situated in a highly sought after established residential location on the Southern fringe of the City centre and is within easy reach of all that Chelmsford has to offer including main line station and local bus services and schools are also close by. It stands on a GOOD SIZE PLOT and has a Westerly facing rear garden.
Recessed entrance porch with front entrance door leading to
ENTRANCE HALL
A good size entrance hall widening at the end and having radiator, built in cupboard, doors leading to
FIRST ROOM 3.76m (12'4") x 2.64m (8'8")
Radiator, double glazed window to front.
SECOND ROOM 3.78m (12'5") x 2.67m (8'9")
Radiator, double glazed window to side.
THIRD ROOM 3.78m (12'5") x 3.78m (12'5")
Radiator, double glazed window to rear.
LOUNGE 4.19m (13'9") x 3.78m (12'5")
Radiator, double glazed window to front.
KITCHEN / DINING / FAMILY ROOM 6.68m (21'11") x 5.05m (16'7")
An excellent size extended rear room with two radiators, built in cupboard housing the Worcester gas fired boiler.
KITCHEN AREA
White high gloss units comprising inset single drainer sink unit with mixer tap, working surfaces with cupboards and drawer units, hob unit with cooker hood above, eye level oven, space for dishwasher and washing machine, island unit with cupboard and drawers under, double glazed windows to side and rear, double glazed patio doors overlooking and leading to the rear garden and personal door at the side giving access to the side passageway. There is also access from this area into the loft space - SEE AGENTS NOTE
SHOWER ROOM 2.87m (9'5") x 2.08m (6'10")
White suite comprising pedestal wash hand basin, w.c., radiator, shower cubicle with fitted shower, double glazed window to side
OFF ROAD PARKING
To the front, the entire garden has been gravelled to provide off road parking for a good many vehicles and has an "in and out" driveway.
GARAGE
Attached to the side of the property is a small garage or store dependent upon the size of the vehicle or could be more suited for motorbikes/bikes etc and has twin wooden gates at the front, has light and power connected and a personal door at the rear.
GARDEN
The main area of garden is laid to lawn, there is a side access gate from the front and there are numerous, trees, shrubs etc offering a great deal of privacy. There is also a reasonable width area to the side of the bungalow behind the garage/store which is currently paved.
AGENTS NOTE
As previously mentioned this property offers an excellent opportunity for those buyers looking to create their own family home by way of extension, enlargement and alteration subject to any necessary consents. Planning permission was passed in 2019 (however we understand that this has since lapsed) to demolish the existing dwelling and construct a replacement 6 bedroom dwelling of considerable size over 4 levels including a basement cinema / play room. Plans have also been drawn up to convert the loft space into further accommodation which would potentially create a 5 bedroom chalet style property. Obviously, the other option is to simply improve, redecorate and alter the existing accommodation.
Please be aware that should you be successful in having an offer accepted through Adrians, we are legally required by the HMRC to conduct AML (Anti-Money Laundering) Checks for compliance efforts. For this there is a non-refundable charge of £20.00 including VAT per person which will be invoice receipted for your records.
- COUNCIL TAXA payment made to your local authority in order to pay for local services like schools, libraries, and refuse collection. The amount you pay depends on the value of the property.Read more about council Tax in our glossary page.
- Band: E
- PARKINGDetails of how and where vehicles can be parked, and any associated costs.Read more about parking in our glossary page.
- Yes
- GARDENA property has access to an outdoor space, which could be private or shared.
- Yes
- ACCESSIBILITYHow a property has been adapted to meet the needs of vulnerable or disabled individuals.Read more about accessibility in our glossary page.
- Ask agent
Longstomps Avenue, Chelmsford
Add an important place to see how long it'd take to get there from our property listings.
__mins driving to your place
Get an instant, personalised result:
- Show sellers you’re serious
- Secure viewings faster with agents
- No impact on your credit score
Your mortgage
Notes
Staying secure when looking for property
Ensure you're up to date with our latest advice on how to avoid fraud or scams when looking for property online.
Visit our security centre to find out moreDisclaimer - Property reference ADR129825. The information displayed about this property comprises a property advertisement. Rightmove.co.uk makes no warranty as to the accuracy or completeness of the advertisement or any linked or associated information, and Rightmove has no control over the content. This property advertisement does not constitute property particulars. The information is provided and maintained by Adrians, Chelmsford. Please contact the selling agent or developer directly to obtain any information which may be available under the terms of The Energy Performance of Buildings (Certificates and Inspections) (England and Wales) Regulations 2007 or the Home Report if in relation to a residential property in Scotland.
*This is the average speed from the provider with the fastest broadband package available at this postcode. The average speed displayed is based on the download speeds of at least 50% of customers at peak time (8pm to 10pm). Fibre/cable services at the postcode are subject to availability and may differ between properties within a postcode. Speeds can be affected by a range of technical and environmental factors. The speed at the property may be lower than that listed above. You can check the estimated speed and confirm availability to a property prior to purchasing on the broadband provider's website. Providers may increase charges. The information is provided and maintained by Decision Technologies Limited. **This is indicative only and based on a 2-person household with multiple devices and simultaneous usage. Broadband performance is affected by multiple factors including number of occupants and devices, simultaneous usage, router range etc. For more information speak to your broadband provider.
Map data ©OpenStreetMap contributors.
