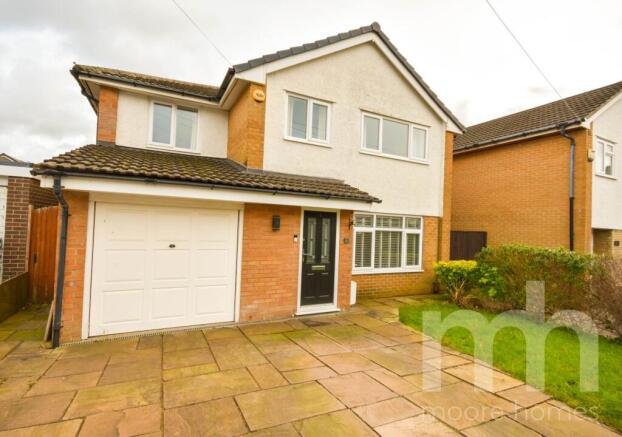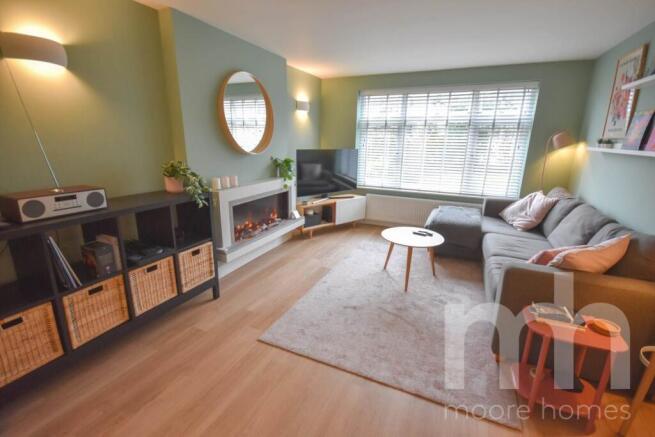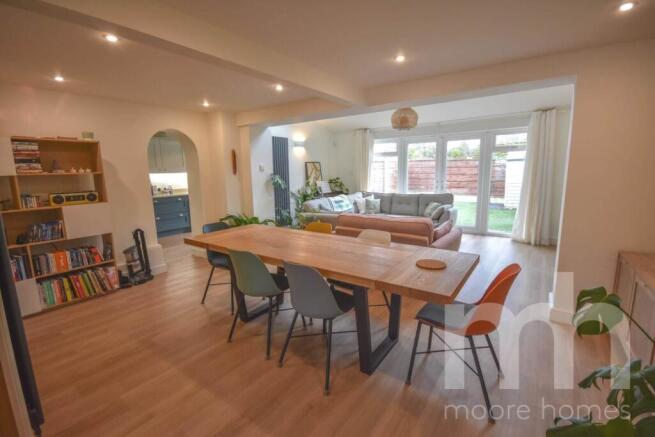
MALLARD CRESCENT, Poynton, SK12 1XG

- PROPERTY TYPE
Detached
- BEDROOMS
4
- BATHROOMS
2
- SIZE
1,496 sq ft
139 sq m
- TENUREDescribes how you own a property. There are different types of tenure - freehold, leasehold, and commonhold.Read more about tenure in our glossary page.
Freehold
Key features
- IMMACULATE DETACHED HOME with BEAUTIFULLY PRESENTED EXTENDED ACCOMMODATION
- 4 BEDROOMS - 3 DOUBLES and GOOD SIZE SINGLE
- GENEROUS DINING ROOM open to FAMILY ROOM with FEATURE VAULTED CEILING
- SUPERB KITCHEN with MODERN STYLE CONTRASTING UNITS
- SPACIOUS LOUNGE with FEATURE CONTEMPORARY FIREPLACE
- MODERN STYLE FAMILY BATHROOM + EN SUITE SHOWER ROOM + GROUND FLOOR WC
- STYLISH & VERSATILE OPEN PLAN LAYOUT
- LANSCAPED REAR GARDEN
- DRIVEWAY & INTEGRAL GARAGE
- POPULAR & CONVENIENT LOCATION for SCHOOLS, POYNTON VILLAGE & COMMUTER LINKS
Description
- Host of splendid features including stylish decor, solid wood internal doors, vertical radiators and velux windows.
- This impressive home enjoys a brilliant layout highly conducive to CONTEMPORARY FAMILY LIVING with the primary ground floor accommodation consisting of a spacious LOUNGE, CLOAKROOM/WC, DINING ROOM open to a FAMILY ROOM and an attractive KITCHEN. From the ENTRANCE HALL there is a door into the INTEGRAL GARAGE as well as a CLOAKROOM/Wc fitted with a modern suite. The spacious LOUNGE features a fantastic modern electric fireplace focal point. Then there are folding doors which open up to the impressive HUB of this delightful home, enjoying a fabulous open plan layout where the spacious DINING ROOM is open to the relaxing FAMILY ROOM featuring a VAULTED CEILING and velux windows. The manner in which these room integrate has been thoughtfully designed for both social living and practicality. Off the dining room is the lovely KITCHEN fitted with stylish contrasting wall and base units, ample work surface space and double doors to the rear garden.
- A staircase from the entrance hall leads up to the LANDING, here you can find 4 BEDROOMS (one EN SUITE) and the FAMILY BATHROOM. Three of the bedrooms are generous doubles, the fourth bedroom is a good size single with built in storage, while the principle bedroom enjoys the benefit of smart fitted wardrobes and a spacious en suite shower room. The smart bathroom comprises a modern white suite with tiled walls and built in storage.
- OUTSIDE, there is a DRIVEWAY leading to the INTEGRAL GARAGE. The landscaped rear garden includes artificial lawn for all year round use and a smart patio seating area.
- This is a fabulous 4 BED/2 BATH DETACHED HOME with beautifully presented, versatile contemporary accommodation that is `ready to move into` enjoying a popular and convenient location within close walking distance of a highly regarded Primary School.
- There is GAS FIRED HEATING & UPVC DOUBLE GLAZING.
*For details of the interactive MATERIAL INFORMATION REPORT (MIR) for this property please click on the `VIRTUAL TOUR` or MATERIAL INFORMATION REPORT` and this will load the full report separately
**PLEASE NOTE: The Tenure information shown has been taken from the official Land Registry Portal:
If the Tenure is showing as "UNKNOWN" this means the information relating to the Tenure is not currently available on the official Land Registry Portal and we therefore advise you speak with your solicitor or take legal advice before viewing/offering/or committing to purchase this property IF the Tenure noted or lack of information affects you.
If the Tenure is shown as "FREEHOLD" or "LEASEHOLD" then this information was recorded when the property was made available and obtained from the Land Registry Portal. We cannot guarantee the information is accurate or up to date, however we expect it to be so, as it is the official register. Also to note: **All tenure types including Freehold, might have associated Rents payable. If you have any concerns you can email us on before committing to view or offer.
what3words /// rival.stages.vocab
Notice
Please note we have not tested any appliances, including gas, electric, heating, water, showers, lights, boilers etc. We recommend if you have a particular concern, you consult a professional who is qualified in inspecting the type of appliance you are concerned about. Measurements are approximate and could change if a vendor has altered the property and failed to inform us of the change.
Brochures
Web DetailsMaterial Information Report- COUNCIL TAXA payment made to your local authority in order to pay for local services like schools, libraries, and refuse collection. The amount you pay depends on the value of the property.Read more about council Tax in our glossary page.
- Band: E
- PARKINGDetails of how and where vehicles can be parked, and any associated costs.Read more about parking in our glossary page.
- Garage,Off street
- GARDENA property has access to an outdoor space, which could be private or shared.
- Private garden
- ACCESSIBILITYHow a property has been adapted to meet the needs of vulnerable or disabled individuals.Read more about accessibility in our glossary page.
- Ask agent
MALLARD CRESCENT, Poynton, SK12 1XG
Add an important place to see how long it'd take to get there from our property listings.
__mins driving to your place
Get an instant, personalised result:
- Show sellers you’re serious
- Secure viewings faster with agents
- No impact on your credit score
Your mortgage
Notes
Staying secure when looking for property
Ensure you're up to date with our latest advice on how to avoid fraud or scams when looking for property online.
Visit our security centre to find out moreDisclaimer - Property reference 30002108_MHOM. The information displayed about this property comprises a property advertisement. Rightmove.co.uk makes no warranty as to the accuracy or completeness of the advertisement or any linked or associated information, and Rightmove has no control over the content. This property advertisement does not constitute property particulars. The information is provided and maintained by Moore Homes, Poynton. Please contact the selling agent or developer directly to obtain any information which may be available under the terms of The Energy Performance of Buildings (Certificates and Inspections) (England and Wales) Regulations 2007 or the Home Report if in relation to a residential property in Scotland.
*This is the average speed from the provider with the fastest broadband package available at this postcode. The average speed displayed is based on the download speeds of at least 50% of customers at peak time (8pm to 10pm). Fibre/cable services at the postcode are subject to availability and may differ between properties within a postcode. Speeds can be affected by a range of technical and environmental factors. The speed at the property may be lower than that listed above. You can check the estimated speed and confirm availability to a property prior to purchasing on the broadband provider's website. Providers may increase charges. The information is provided and maintained by Decision Technologies Limited. **This is indicative only and based on a 2-person household with multiple devices and simultaneous usage. Broadband performance is affected by multiple factors including number of occupants and devices, simultaneous usage, router range etc. For more information speak to your broadband provider.
Map data ©OpenStreetMap contributors.





