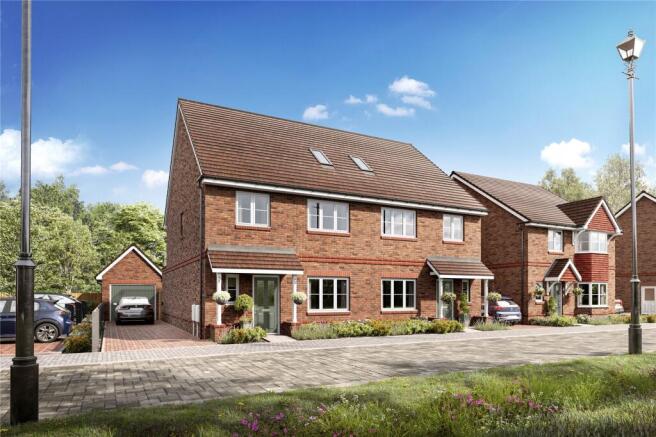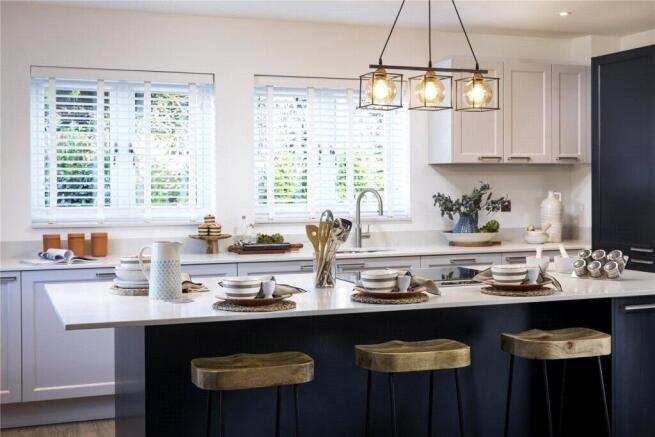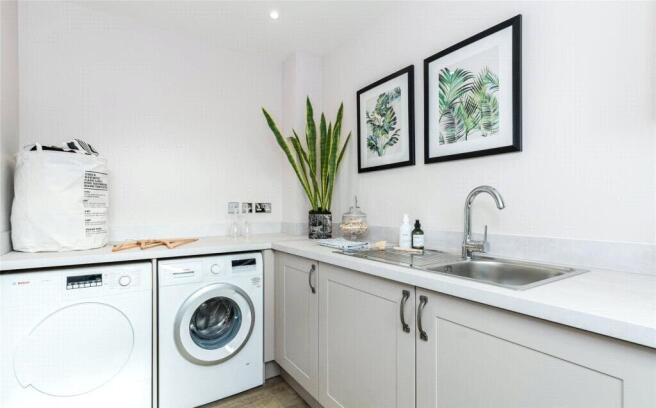
Woodlands Grove, Ottershaw, Chertsey, Surrey, KT16

- PROPERTY TYPE
Semi-Detached
- BEDROOMS
4
- BATHROOMS
3
- SIZE
1,722 sq ft
160 sq m
- TENUREDescribes how you own a property. There are different types of tenure - freehold, leasehold, and commonhold.Read more about tenure in our glossary page.
Freehold
Key features
- Woodlands | House 5 | Completion Summer 2025
- Quiet, woodland-facing position within an exclusive development
- Over 1,700 sq ft of premium living space across three floors
- Semi-detached home with garage and driveway
- 4 bedroom, 3 bathroom
- Utility Room
- Open-plan kitchen/dining/family room with kitchen island and bi-fold doors to lawned rear garden
- EPC rating 'A'- pinnacle of energy performance*
- Private first-floor balcony overlooking Ancient Woodland
- Stunning German-designed Häcker kitchen with integrated Bosch & Hoover appliances
Description
Step inside and be welcomed by a beautifully appointed hallway, where attention to detail and exceptional craftsmanship are immediately evident.
The heart of the home is an impressive open-plan kitchen, dining, and family area—perfect for both everyday living and entertaining in style. A central island is the focal point of the sleek German-designed Häcker Shaker-style kitchen, complete with exquisite stone worktops and high-spec integrated appliances included as standard, including a Bosch fridge/freezer, Hoover dishwasher, and an induction hob.
Expansive bi-fold doors lead effortlessly to the lawned rear garden, inviting the outdoors in and creating a seamless transition between indoor and al fresco living.
A separate, elegantly proportioned living room offers a tranquil retreat, while a dedicated utility room provides ample space for laundry appliances and additional storage.
Ascending to the first floor, you will discover three generously sized bedrooms, each thoughtfully designed for rest and relaxation. The principal suite is a true sanctuary, featuring built-in wardrobes, a stylish en-suite shower room and a private balcony overlooking the Ancient Woodland behind. Two additional bedrooms share a luxurious family bathroom, complete with both bath and shower. All bathrooms and ensuites are finished with Villeroy & Boch sanitaryware and stunning Minoli ceramic tiling.
Occupying the entire top floor, the fourth bedroom is an expansive and versatile haven, ideal as a guest suite, home office, or private retreat. With picturesque views across the surrounding trees, integrated eaves storage, and an en-suite shower room, it offers exceptional space and flexibility.
This home epitomises both comfort and efficiency with the addition of underfloor heating thoughout the ground floor as well as PV solar panels and EV charging points.
Externally, this distinguished residence impresses with a landscaped frontage, a single garage equipped with power, lighting, and electric door, as well as a private driveway accommodating up to three vehicles. The rear garden features a paved patio and lush lawn, perfectly positioned to enjoy the tranquil surroundings.
*With an EPC rating of A, this home is not only beautifully designed but also built with energy efficiency at its core. Sustainable technologies such as solar panels contribute to reduced energy consumption and lower utility bills, offering both environmental responsibility and long-term cost savings**
Nestled in the picturesque village of Ottershaw, this home enjoys a truly tranquil setting surrounded by woodland walks and expansive green spaces, perfect for outdoor enthusiasts and families alike. Woodlands by Nicholas King Homes offers the peace of countryside living with the convenience of nearby amenities and excellent travel connections.
Families will appreciate the home’s position within the proximity of several highly regarded schools, including:
• New Haw Community Junior School – Ofsted rated Outstanding
• Salesian Secondary School
• Meath School
• Ottershaw C of E Infant and Junior Schools
• The prestigious Sir William Perkins’s School
For commuters, the property is ideally located for quick access to Woking, Guildford, and Central London, with nearby transport links including:
• Woking Station – offering fast direct trains to London Waterloo
• Excellent road connections to the M25, A3, and M3
Whether you're seeking top-tier education, natural surroundings, or swift city access, this location delivers it all, making it the perfect place to call home.
Contact us now to register your interest or book a viewing.
**According to the HBF report published 13th November 2024; The average new build house is 65% more energy efficient than older houses, resulting in energy bill savings of around £165 a month – that's an annual saving of more than £1,980. All of our energy-efficient new homes at Woodlands come with electric car charging points, photovoltaic panels, an excellent standard of insulation, and carry an EPC rating of A.
Photos shown are of another Nicholas King home. Photos and CGIs are for illustrative purposes only and subject to change at any time.
- COUNCIL TAXA payment made to your local authority in order to pay for local services like schools, libraries, and refuse collection. The amount you pay depends on the value of the property.Read more about council Tax in our glossary page.
- Band: TBC
- PARKINGDetails of how and where vehicles can be parked, and any associated costs.Read more about parking in our glossary page.
- Yes
- GARDENA property has access to an outdoor space, which could be private or shared.
- Yes
- ACCESSIBILITYHow a property has been adapted to meet the needs of vulnerable or disabled individuals.Read more about accessibility in our glossary page.
- Ask agent
Energy performance certificate - ask agent
Woodlands Grove, Ottershaw, Chertsey, Surrey, KT16
Add an important place to see how long it'd take to get there from our property listings.
__mins driving to your place
Your mortgage
Notes
Staying secure when looking for property
Ensure you're up to date with our latest advice on how to avoid fraud or scams when looking for property online.
Visit our security centre to find out moreDisclaimer - Property reference LNH250026. The information displayed about this property comprises a property advertisement. Rightmove.co.uk makes no warranty as to the accuracy or completeness of the advertisement or any linked or associated information, and Rightmove has no control over the content. This property advertisement does not constitute property particulars. The information is provided and maintained by Seymours Estate Agents, West Byfleet. Please contact the selling agent or developer directly to obtain any information which may be available under the terms of The Energy Performance of Buildings (Certificates and Inspections) (England and Wales) Regulations 2007 or the Home Report if in relation to a residential property in Scotland.
*This is the average speed from the provider with the fastest broadband package available at this postcode. The average speed displayed is based on the download speeds of at least 50% of customers at peak time (8pm to 10pm). Fibre/cable services at the postcode are subject to availability and may differ between properties within a postcode. Speeds can be affected by a range of technical and environmental factors. The speed at the property may be lower than that listed above. You can check the estimated speed and confirm availability to a property prior to purchasing on the broadband provider's website. Providers may increase charges. The information is provided and maintained by Decision Technologies Limited. **This is indicative only and based on a 2-person household with multiple devices and simultaneous usage. Broadband performance is affected by multiple factors including number of occupants and devices, simultaneous usage, router range etc. For more information speak to your broadband provider.
Map data ©OpenStreetMap contributors.




