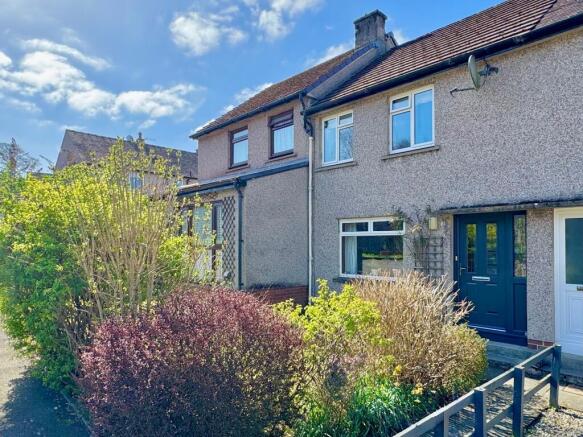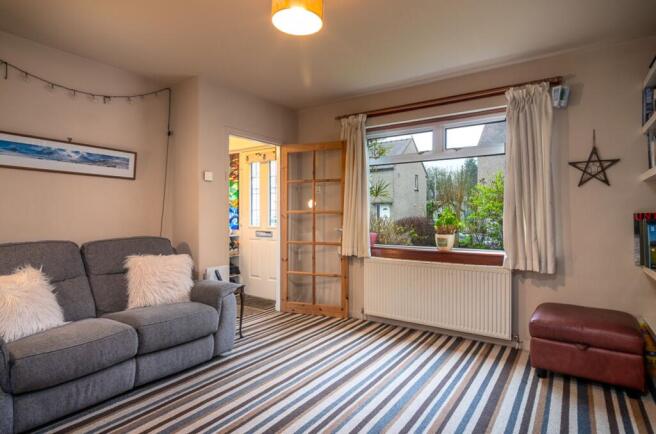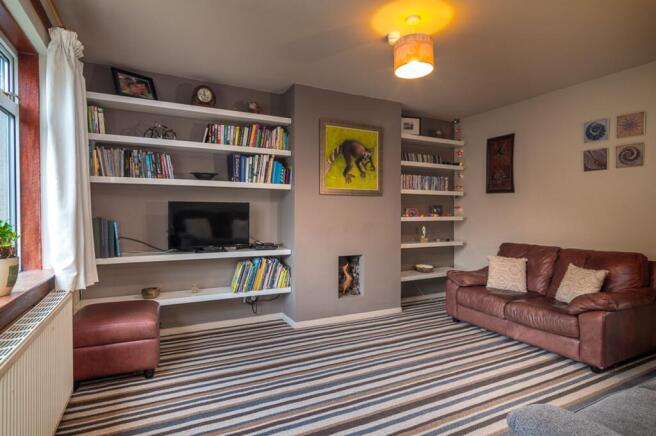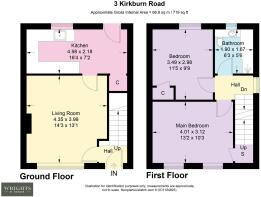Kirkburn Road, Strathblane, G63

- PROPERTY TYPE
Terraced
- BEDROOMS
2
- BATHROOMS
1
- SIZE
721 sq ft
67 sq m
- TENUREDescribes how you own a property. There are different types of tenure - freehold, leasehold, and commonhold.Read more about tenure in our glossary page.
Ask agent
Key features
- Sought-After Location – Situated in the charming village of Strathblane, offering a peaceful setting with excellent local amenities.
- Two Well-Proportioned Bedrooms – Both double rooms provide comfortable living space, with built-in storage in the rear bedroom and loft access in the main bedroom.
- Bright & Spacious Lounge – A large front-facing window allows plenty of natural light, with alcove shelving adding character.
- Well-Appointed Dining Kitchen – Featuring oak-toned cabinets, black marble-effect worktops, and space for a small dining table.
- Excellent Storage – Includes a large understairs cupboard, built-in bedroom storage, and a floored and sheeted loft.
- Modern Bathroom – Styled with bold red metro tiles, an L-shaped bath with an electric shower, a chrome heated towel rail, and vanity storage.
- Private Front & Rear Gardens – The front garden offers a welcoming entrance with mature shrubs, while the enclosed rear garden includes a lawn and a timber shed.
- Recent Upgrades – The roof was retiled in 2008, and the front door has been replaced with a modern anthracite composite door.
- Gas Central Heating & Double Glazing – Ensuring warmth and energy efficiency throughout the home.
- Ideal for Outdoor Enthusiasts – Perfectly positioned for walkers and cyclists, with close proximity to the Campsie Fells, Mugdock Country Park, and The West Highland Way
Description
Positioned on a popular street in the picturesque and highly desirable village of Strathblane, 3 Kirkburn Road is a delightful two-bedroom mid-terraced home offering comfort, practicality, and a welcoming feel.
Mature plants and shrubs frame the front garden, creating a sense of privacy and adding a touch of greenery to the entrance. A recently upgraded anthracite composite front door opens into the hallway, where a bright and inviting lounge sits to the left. Alcove shelving adds character to the space, while a large front-facing window allows plenty of natural light to fill the room.
Beyond the lounge, the well-appointed dining kitchen provides a functional and stylish space with oak-toned wall and base cabinets, black marble-effect worktops, and views over the rear garden. There is space for a small dining table and chairs, making it ideal for family meals. A generous understairs cupboard offers excellent storage for household essentials. Included in the sale are a fridge, freezer and a dishwasher.
Upstairs, two well-proportioned, double bedrooms provide comfortable living space. The rear bedroom benefits from a built-in storage cupboard, while the main front-facing bedroom includes access to a floored and sheeted loft, offering excellent additional storage.
Bold red metro tiles bring a cheerful touch to the bathroom, which also features an L-shaped bath with an electric shower, a chrome heated towel rail, and vanity storage beneath the wash hand basin.
Outside, the rear garden is laid to lawn and enclosed by timber fencing, with a garden shed included for extra storage. A glazed UPVC door from the kitchen provides direct access to this peaceful outdoor space.
Additional benefits include gas central heating, double glazing, and fibre-to-the-premises broadband. The roof was retiled in 2008, ensuring peace of mind for years to come.
This charming home presents an ideal opportunity for first-time buyers, downsizers, or those seeking village living with easy access to local amenities.
Wrights of Campsie offer a complimentary selling advice meeting, including a valuation of your home. Contact us to arrange. Services include, fully accompanied viewings, bespoke marketing such as home styling, lifestyle images, professional photography and poetic description.
Location
Situated at the base of the stunning Campsie Fells, the charming village of Strathblane is enveloped by the picturesque rolling Strathblane Hills and flourishing landscapes, making it an ideal haven for avid walkers and cyclists.
There are bus connections towards Glasgow, Milngavie train station or to Stirling via Balfron
Strathblane and the neighbouring village of Blanefield present a range of indispensable amenities, including a highly esteemed primary school, a well-established medical practice, a fully-stocked supermarket, a newly built library and an array of independent cafes, pubs within a short drive. For a more extensive assortment of retail outlets, recreational activities, and hospitality establishments, the nearby towns of Bearsden and Milngavie can be easily reached with a brief 4-mile journey to the south of the village. Secondary education is available at highly regarded Balfron High, with transport provided via bus.
The welcoming atmosphere and strong sense of community spirit within Blanefield and Strathblane, combined with its friendly residents and assortment of local amenities, including shops, pubs, and restaurants, contribute to its thriving environment, making it truly an inviting place to call home.
SATNAV REF G63 9DJ
Proof and source of Funds/Anti Money Laundering
Under the HMRC Anti Money Laundering legislation all offers to purchase a property on a cash basis or subject to mortgage require evidence of source of funds. This may include evidence of bank statements/funding source, mortgage, or confirmation from a solicitor the purchaser has the funds to conclude the transaction.
All individuals involved in the transaction are required to produce proof of identity and proof of address. This is acceptable either as original or certified documents.
EPC Rating: C
Living Room
4.1m x 3.9m
Breakfast Kitchen
5.1m x 2.3m
Bathroom
1.9m x 1.7m
Bedroom 2
3.1m x 3.3m
Bedroom 1
4.1m x 2.9m
Loft
3.5m x 4.4m
Parking - On street
- COUNCIL TAXA payment made to your local authority in order to pay for local services like schools, libraries, and refuse collection. The amount you pay depends on the value of the property.Read more about council Tax in our glossary page.
- Band: B
- PARKINGDetails of how and where vehicles can be parked, and any associated costs.Read more about parking in our glossary page.
- On street
- GARDENA property has access to an outdoor space, which could be private or shared.
- Private garden
- ACCESSIBILITYHow a property has been adapted to meet the needs of vulnerable or disabled individuals.Read more about accessibility in our glossary page.
- Ask agent
Kirkburn Road, Strathblane, G63
Add an important place to see how long it'd take to get there from our property listings.
__mins driving to your place

Your mortgage
Notes
Staying secure when looking for property
Ensure you're up to date with our latest advice on how to avoid fraud or scams when looking for property online.
Visit our security centre to find out moreDisclaimer - Property reference 0cd8f2c0-050d-446d-9643-7547394c787b. The information displayed about this property comprises a property advertisement. Rightmove.co.uk makes no warranty as to the accuracy or completeness of the advertisement or any linked or associated information, and Rightmove has no control over the content. This property advertisement does not constitute property particulars. The information is provided and maintained by Wrights, Glasgow. Please contact the selling agent or developer directly to obtain any information which may be available under the terms of The Energy Performance of Buildings (Certificates and Inspections) (England and Wales) Regulations 2007 or the Home Report if in relation to a residential property in Scotland.
*This is the average speed from the provider with the fastest broadband package available at this postcode. The average speed displayed is based on the download speeds of at least 50% of customers at peak time (8pm to 10pm). Fibre/cable services at the postcode are subject to availability and may differ between properties within a postcode. Speeds can be affected by a range of technical and environmental factors. The speed at the property may be lower than that listed above. You can check the estimated speed and confirm availability to a property prior to purchasing on the broadband provider's website. Providers may increase charges. The information is provided and maintained by Decision Technologies Limited. **This is indicative only and based on a 2-person household with multiple devices and simultaneous usage. Broadband performance is affected by multiple factors including number of occupants and devices, simultaneous usage, router range etc. For more information speak to your broadband provider.
Map data ©OpenStreetMap contributors.




