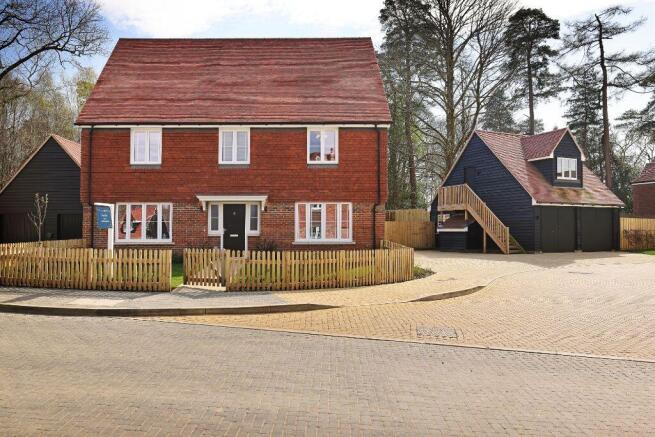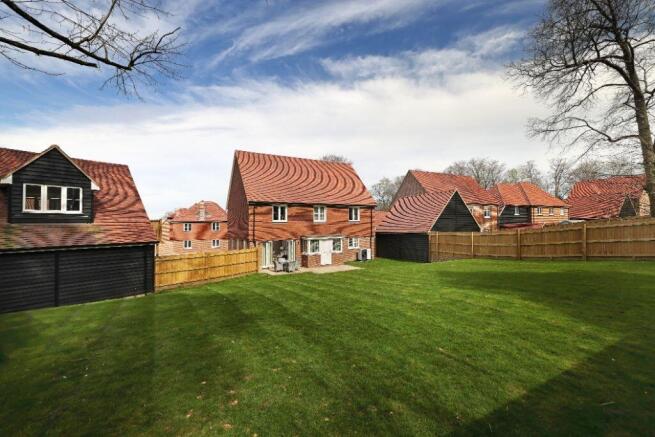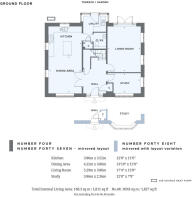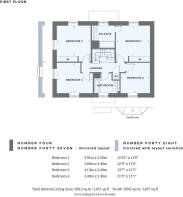Scotland Lane, Haslemere, GU27 3FN

- PROPERTY TYPE
Detached
- BEDROOMS
4
- BATHROOMS
2
- SIZE
1,827 sq ft
170 sq m
- TENUREDescribes how you own a property. There are different types of tenure - freehold, leasehold, and commonhold.Read more about tenure in our glossary page.
Freehold
Key features
- 10 year Q Assure Build warranty and 2 year customer service guarantee
- Underfloor heating throughout the ground floor and air source heat pump
- Four double bedrooms
- South facing garden finished with patio and turf
- Double garage with studio room above
- Fitted wardrobes to two bedrooms
- Two sets of French doors
- Flooring and integrated appliances included
- Front-to-back kitchen/dining room, separate living room and study
- Part Exchange Available
Description
Plot 4 is an elegant four-bedroom detached house featuring a separate double garage with a studio above, along with additional parking. This thoughtfully designed home offers spacious living spread over two levels.
The house boasts a generous open-plan kitchen and dining area, complemented by a separate utility room for added convenience. The property also includes a separate study with a bay window, ideal for a home office or quiet workspace, plus a generous living room.
All four bedrooms are double-sized, with the main bedroom offering an en suite bathroom and fitted wardrobes. The second bedroom also includes fitted wardrobes, providing ample storage space for the family.
The unique feature of plot 4 is the studio above the garage, offering additional flexible space that can be used as a creative studio, guest accommodation, or work space.
Glazed double doors open from the living areas to the south-facing terrace and garden, creating a perfect environment for outdoor relaxation and entertaining. This home beautifully combines comfort and functionality, making it an ideal choice for modern living.
Want to move but need to sell? Our Part Exchange service offers an easy, stress-free way to move. Our trusted partners will buy your existing home directly from you - saving you time, uncertainty, and the stress of chains. We're giving you back control of your move. Terms and conditions apply, please visit our website or speak with a sales advisor for full details.
Coppice Meadow is perfectly positioned between the Surrey Hills and South Downs National Park - just half a mile from the centre of historic Haslemere.
CGI images and existing show home photography is for illustrative purposes only.
- COUNCIL TAXA payment made to your local authority in order to pay for local services like schools, libraries, and refuse collection. The amount you pay depends on the value of the property.Read more about council Tax in our glossary page.
- Ask developer
- PARKINGDetails of how and where vehicles can be parked, and any associated costs.Read more about parking in our glossary page.
- Garage,Driveway
- GARDENA property has access to an outdoor space, which could be private or shared.
- Private garden,Patio,Enclosed garden,Rear garden,Back garden
- ACCESSIBILITYHow a property has been adapted to meet the needs of vulnerable or disabled individuals.Read more about accessibility in our glossary page.
- Ask developer
Energy performance certificate - ask developer
Scotland Lane, Haslemere, GU27 3FN
Add an important place to see how long it'd take to get there from our property listings.
__mins driving to your place
About Elivia Homes
About Elivia Homes
Elivia Homes was founded in 2004 in the Oxfordshire market town of Woodstock. We have grown substantially since then, building homes across the South-East. Our rapid growth and relentless focus on quality has cemented our reputation as one of the leading independent housebuilders in and around the Home Counties.
Your mortgage
Notes
Staying secure when looking for property
Ensure you're up to date with our latest advice on how to avoid fraud or scams when looking for property online.
Visit our security centre to find out moreDisclaimer - Property reference plot42025. The information displayed about this property comprises a property advertisement. Rightmove.co.uk makes no warranty as to the accuracy or completeness of the advertisement or any linked or associated information, and Rightmove has no control over the content. This property advertisement does not constitute property particulars. The information is provided and maintained by Elivia Homes. Please contact the selling agent or developer directly to obtain any information which may be available under the terms of The Energy Performance of Buildings (Certificates and Inspections) (England and Wales) Regulations 2007 or the Home Report if in relation to a residential property in Scotland.
*This is the average speed from the provider with the fastest broadband package available at this postcode. The average speed displayed is based on the download speeds of at least 50% of customers at peak time (8pm to 10pm). Fibre/cable services at the postcode are subject to availability and may differ between properties within a postcode. Speeds can be affected by a range of technical and environmental factors. The speed at the property may be lower than that listed above. You can check the estimated speed and confirm availability to a property prior to purchasing on the broadband provider's website. Providers may increase charges. The information is provided and maintained by Decision Technologies Limited. **This is indicative only and based on a 2-person household with multiple devices and simultaneous usage. Broadband performance is affected by multiple factors including number of occupants and devices, simultaneous usage, router range etc. For more information speak to your broadband provider.
Map data ©OpenStreetMap contributors.





