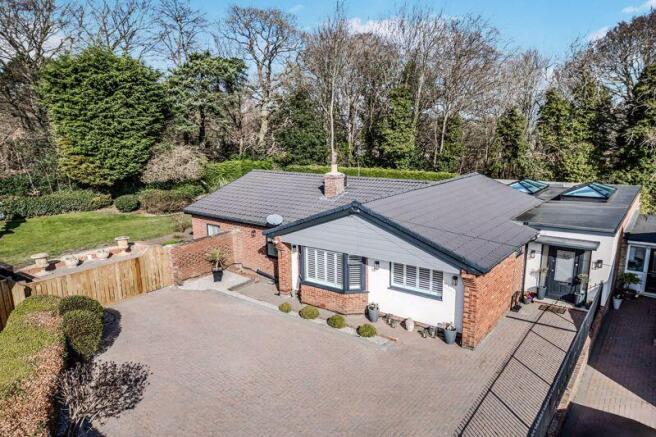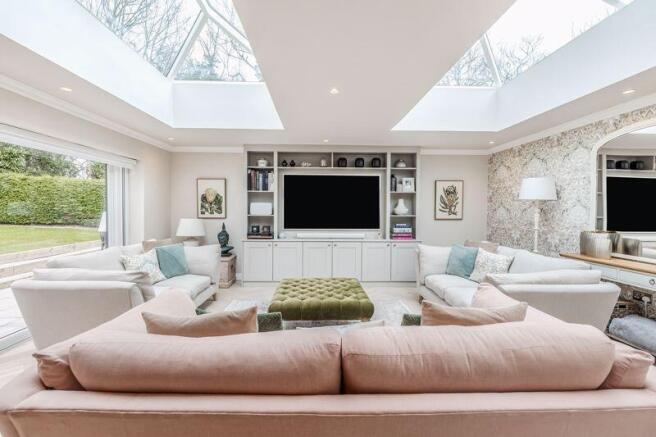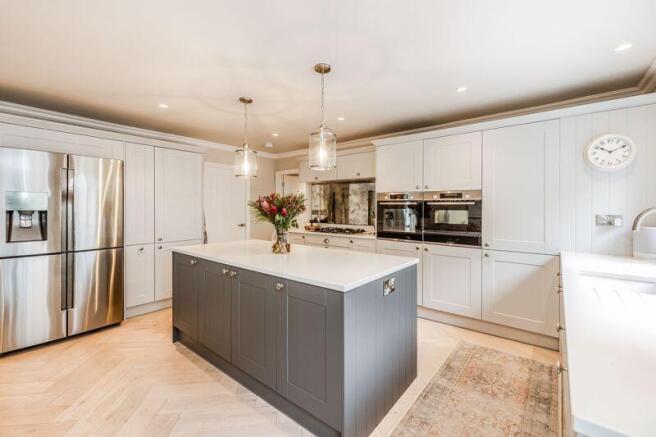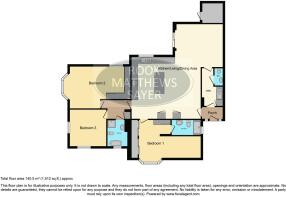Dene Crescent, Ryton

- PROPERTY TYPE
Detached Bungalow
- BEDROOMS
3
- BATHROOMS
2
- SIZE
Ask agent
- TENUREDescribes how you own a property. There are different types of tenure - freehold, leasehold, and commonhold.Read more about tenure in our glossary page.
Freehold
Key features
- Detached Bungalow
- Corner Plot
- Large Mature Gardens
- Ample off Street Parking
- Immaculately Presented
- Three Double Bedrooms
- Superb Open Plan Living Space
- EPC - C
- Council Tax - E
Description
As soon as you walk through the door you will be blown away with the elegant touches the current owners have showcased throughout. You'll be greeted by the stunning open plan Kitchen, Living and Dining space. Oozing with sophistication and style the kitchen is fitted to the highest standard, with kitchen island, dining space and then leading on to the truly stunning living space with bespoke units and sliding doors giving access to a lush garden and beautiful ceiling lanterns that bathe the room in natural light. This space is perfect for entertaining, indoor/outdoor living or simply unwinding after a long day.
The property boasts three double bedrooms, each with its own unique charm. The master suite feels like stepping in to a luxury hotel, with built-in wardrobes, En-suite shower room and an abundance of natural light, ideal for those who need their space. Bedroom two also provides built-in wardrobes, offering plenty of storage and Bedroom three overlooks the mature gardens, a real oasis of calm.
The bathroom is a showstopper, featuring a free-standing bath and separate shower - the perfect place to relax and rejuvenate.
This property also benefits from gardens to two sides, a patio, pergola, outdoor bar and ample off-street parking. The separate WC adds a touch of convenience and the overall presentation is sure to impress any visitor.
This bungalow is not just a home, but a lifestyle. Don't miss out on this unique opportunity!
Entrance Hall:
Composite door to the front, cloaks area, tiled floor and under floor heating.
Kitchen: 21’0’’ 6.40m x 16’6’’ 5.03m
UPVC window, fitted with a range of tall matching wall and base units with quartz work surfaces above incorporating sink and drainer, integrated five burner gas hob, integrated oven, grill and warming tray, integrated fridge freezer and dishwasher, Island, under floor heating and open plan to;
Lounge: 18’7’’ 5.66m x 15’11’’ 4.85m
Large sliding glass doors leading to the garden with electric roller blinds, bespoke storage and TV surround, two roof lanterns and under floor heating.
Utility Room:
Fitted with a range of matching wall and base units incorporating stainless stell sink unit, plumbed for washing machine, tiled floor and radiator.
WC:
Low level wc, Constantine hand basin and under floor heating.
Master Bedroom: 19’4’’ 5.89m max x 17’0’’ 5.8m max
UPVC bay window and UPVC window with plantation shutters, two fitted wardrobes and two radiators.
En Suite:
UPVC window, large walk in rainfall shower, low level wc, vanity wash hand basin, fully tiled, heated towel rail and under floor heating.
Bedroom Two: 18’11’’ 5.77m into bay plus robes x 13’3’’ 4.04m
UPVC bay window, UPVC window, fitted wardrobes and two radiators.
Bedroom Three: 18’1’’ 5.5m x 11’5’’ 3.48m
Two UPVC windows and radiator.
Bathroom wc:
UPVC window, free standing bath, shower cubicle, low level wc, wash hand basin, fully tiled and heated towel rail.
Externally:
To the front of the property there is a large block paved driveway with metal gated access providing off street parking for numerous cars.
To the rear of the property there is gated access to a large lawned garden with planted borders, a porcelain tiled patio area, Pergola, an outside bar and outhouse providing storage.
PRIMARY SERVICES SUPPLY
Electricity: MAINS
Water: MAINS
Sewerage: MAINS
Heating: MAINS
Broadband: ADSL COPPER WIRE
Mobile Signal Coverage Blackspot: NO
Parking: DRIVEWAY
MINING
The property is not known to be on a coalfield and not known to be directly impacted by the effect of other mining activity. The North East region is famous for its rich mining heritage and confirmation should be sought from a conveyancer as to its effect on the property, if any.
EPC - C
TENURE
Freehold – It is understood that this property is freehold, but should you decide to proceed with the purchase of this property, the Tenure must be verified by your Legal Adviser
Brochures
Property BrochureFull Details- COUNCIL TAXA payment made to your local authority in order to pay for local services like schools, libraries, and refuse collection. The amount you pay depends on the value of the property.Read more about council Tax in our glossary page.
- Band: E
- PARKINGDetails of how and where vehicles can be parked, and any associated costs.Read more about parking in our glossary page.
- Yes
- GARDENA property has access to an outdoor space, which could be private or shared.
- Yes
- ACCESSIBILITYHow a property has been adapted to meet the needs of vulnerable or disabled individuals.Read more about accessibility in our glossary page.
- Ask agent
Dene Crescent, Ryton
Add an important place to see how long it'd take to get there from our property listings.
__mins driving to your place
Your mortgage
Notes
Staying secure when looking for property
Ensure you're up to date with our latest advice on how to avoid fraud or scams when looking for property online.
Visit our security centre to find out moreDisclaimer - Property reference 12629367. The information displayed about this property comprises a property advertisement. Rightmove.co.uk makes no warranty as to the accuracy or completeness of the advertisement or any linked or associated information, and Rightmove has no control over the content. This property advertisement does not constitute property particulars. The information is provided and maintained by Rook Matthews Sayer, Ryton. Please contact the selling agent or developer directly to obtain any information which may be available under the terms of The Energy Performance of Buildings (Certificates and Inspections) (England and Wales) Regulations 2007 or the Home Report if in relation to a residential property in Scotland.
*This is the average speed from the provider with the fastest broadband package available at this postcode. The average speed displayed is based on the download speeds of at least 50% of customers at peak time (8pm to 10pm). Fibre/cable services at the postcode are subject to availability and may differ between properties within a postcode. Speeds can be affected by a range of technical and environmental factors. The speed at the property may be lower than that listed above. You can check the estimated speed and confirm availability to a property prior to purchasing on the broadband provider's website. Providers may increase charges. The information is provided and maintained by Decision Technologies Limited. **This is indicative only and based on a 2-person household with multiple devices and simultaneous usage. Broadband performance is affected by multiple factors including number of occupants and devices, simultaneous usage, router range etc. For more information speak to your broadband provider.
Map data ©OpenStreetMap contributors.







