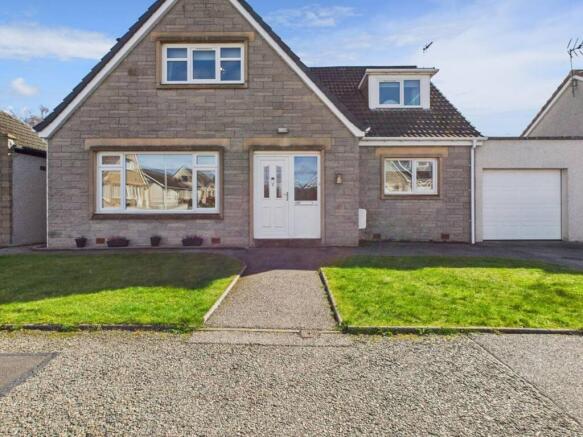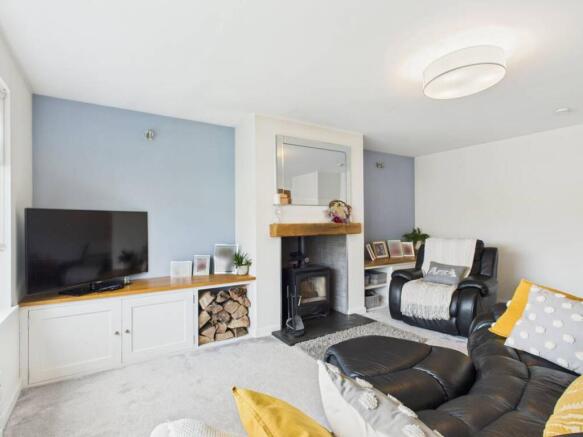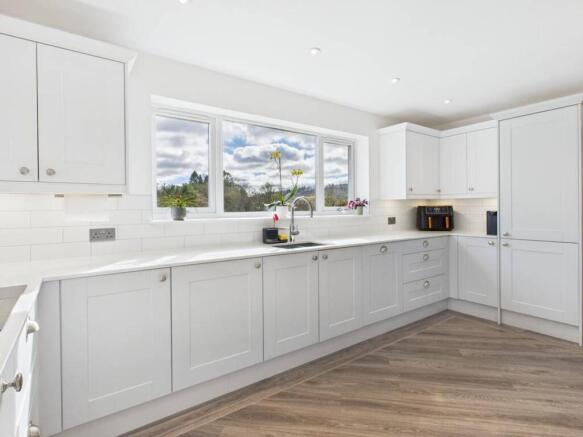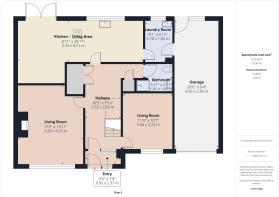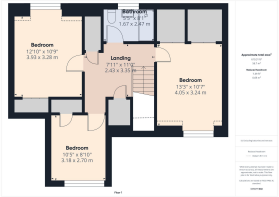Glamourhaugh Avenue, Huntly, AB54

- PROPERTY TYPE
Detached
- BEDROOMS
4
- BATHROOMS
2
- SIZE
1,636 sq ft
152 sq m
- TENUREDescribes how you own a property. There are different types of tenure - freehold, leasehold, and commonhold.Read more about tenure in our glossary page.
Freehold
Description
We are delighted to offer for sale this beautiful detached dwelling house with three/four double bedrooms. 26 Glamourhaugh Avenue is set within a large plot, with gardens to the rear and front, and a large Single Garage. The property has a driveway to the front providing off road parking. This detached a is in a much sought after location in the vibrant town of Huntly and considerable interest is expected. Early viewing is therefore highly recommended.
Huntly is a long established and prosperous market town off the main A96 road approximately 39 miles from Aberdeen and 59 miles from Inverness. It is within easy commuting distance of Aberdeen, Inverness and Elgin and is on mainline rail and other public transport networks. Amenities include a Community Hospital, a choice of major Supermarkets and Sports and Leisure Facilities (including dining out, golf, fishing on the rivers Deveron and Bogie, bowling, cricket, football, swimming pool, skiing at the Nordic Ski Centre and many more). There is Primary and Secondary Education at the well regarded Gordon Schools. The town has a visible history with lovely traditional architecture, National Trust sites nearby and is a popular tourist centre during the summer months, giving easy access to the Grampians, Cairngorms, Royal Deeside, Strathdon and the Moray Firth.
Living Room
5.18m x 4.24m
This bright and spacious lounge area looks out to the front of the property, it is very beautifully decorated, and has built in low level storage and a log burning fire.
Kitchen / Living Area
8.2m x 2.72m
This is a fantastic modern family Kitchen with quartz worktops, and with a mix of top and bottom units which incorporate the twin sink with boiling kettle tap, built in Oven & Microwave, Hob & Extractor, Fridge Freeze & Dishwasher. Spacious multi purpose room, with a dining area perfectly suited for added family space.
The room has a breathtaking outlook onto the large familiy friendly rear garden, unspoilt views of the Aberdeenshire countryside, accessed via the recently added double patio doors.
This room truly brings the outdoors into the home.
Laundry Room
2.77m x 1.55m
Directly off the kitchen before entering the garage/workshop, you will find this bright well equiped room, with a fitted sink. This room overlooks the rear garden.
Double Bedroom
4.04m x 3.23m
This room is the master bedroom, and it looks out over the front of the property. It is a lovely decorated double bedroom, with two double mirrored wardrobes, the room is very spacious, light and relaxing.
Double Bedroom
This is a spacious double bedroom, looking out over the rear garden, and has lovely views of the countryside. Double mirrored wardrobes and beautifully decorated room.
Double Bedroom
3.18m x 2.69m
This double bedroom has a single fitted cupboard for storage, and the room is lovely decorated, and looks out onto the front of the property.
Downstairs reception room / 4th Bedroom
3.58m x 3.23m
Currently used as a second reception room, this room is also the 4th bedroom (on the ground floor), bright and spacious, looking out onto the front of the property. Decorated as a family playroom, lovely room for the family to get together.
Vestibule
2.36m x 0.91m
Entry through the front of the property, via a PVC glass panelled door, the vestiblue has storage space and a glass door leading into the main downstairs hallway. This area provides a very welcoming entrance to the property.
Large Garage
8.53m x 2.84m
Large garage,accessed through the garage door at the front of the property, and also via the utility. Three fluorescent tubed lighting, access to the rear garden via a door at the rear of the garage.
Downstairs Shower Room
1.8m x 1.8m
Modern downstairs shower room, accessed via the main hallway, tastefully decorated (could be extended to creat a large bathroom).
Downstairs Hallway
5.61m x 2.39m
Enter through the verstibule, into this L-Shaped hallway which give access to: the upper landing via a lovely open spindled staircase; the main lounge; playroom / bedroom; the kitchen / diningroom familiy area; and the downstairs shower room. There is a double and a single cupboard in the hallway, boasting plenty storage for the owners use. Under the staircare they have utilised this area for an office desk space, which fits well and next to there is a small space for a family pet to sleep, very well finished and great use of space in this lovely bright hallway.
Upstairs landing
3.35m x 2.41m
From the top of the stairs, this spacious landing provides access to the three double bedrooms, a modern family bathroom and access to the loft space, which has low headroom and is completely floored. There are two cupboards on this landing, providing lots of storage space, one situated above the staircase and the other next to the family bathroom.
Family Bathroom
2.46m x 1.65m
Modern tastefully decorated shower room, with double shower, WC and wash hand basin.
Front Garden
Grassed lawns at either side of the front path, driveway, and path to the left of the property leading round to the gated large back garden
Rear Garden
The large enclosed rear garden accessed via the kitchen patio doors or from the rear of the garage, has a lovely decking area, grassed area and sheds for storage. The view is beautiful looking out over the Aberdeenshire countryside. There is a path outwith the garden which leads down to private garden allotments. The rear garden outside space gives you a feeling of being further out in the countryside than you actually are. Lovely safe space for children to play and adults to relax and unwind.
- COUNCIL TAXA payment made to your local authority in order to pay for local services like schools, libraries, and refuse collection. The amount you pay depends on the value of the property.Read more about council Tax in our glossary page.
- Band: E
- PARKINGDetails of how and where vehicles can be parked, and any associated costs.Read more about parking in our glossary page.
- Yes
- GARDENA property has access to an outdoor space, which could be private or shared.
- Front garden,Rear garden
- ACCESSIBILITYHow a property has been adapted to meet the needs of vulnerable or disabled individuals.Read more about accessibility in our glossary page.
- Ask agent
Glamourhaugh Avenue, Huntly, AB54
Add an important place to see how long it'd take to get there from our property listings.
__mins driving to your place
Get an instant, personalised result:
- Show sellers you’re serious
- Secure viewings faster with agents
- No impact on your credit score
About RE/MAX Property Marketing Centre, Bellshill
Willow House, Kestrel View, Strathclyde Business Park Bellshill ML4 3PB

Your mortgage
Notes
Staying secure when looking for property
Ensure you're up to date with our latest advice on how to avoid fraud or scams when looking for property online.
Visit our security centre to find out moreDisclaimer - Property reference 3af2acc3-d225-4c49-8cbc-6dc4327a4c7c. The information displayed about this property comprises a property advertisement. Rightmove.co.uk makes no warranty as to the accuracy or completeness of the advertisement or any linked or associated information, and Rightmove has no control over the content. This property advertisement does not constitute property particulars. The information is provided and maintained by RE/MAX Property Marketing Centre, Bellshill. Please contact the selling agent or developer directly to obtain any information which may be available under the terms of The Energy Performance of Buildings (Certificates and Inspections) (England and Wales) Regulations 2007 or the Home Report if in relation to a residential property in Scotland.
*This is the average speed from the provider with the fastest broadband package available at this postcode. The average speed displayed is based on the download speeds of at least 50% of customers at peak time (8pm to 10pm). Fibre/cable services at the postcode are subject to availability and may differ between properties within a postcode. Speeds can be affected by a range of technical and environmental factors. The speed at the property may be lower than that listed above. You can check the estimated speed and confirm availability to a property prior to purchasing on the broadband provider's website. Providers may increase charges. The information is provided and maintained by Decision Technologies Limited. **This is indicative only and based on a 2-person household with multiple devices and simultaneous usage. Broadband performance is affected by multiple factors including number of occupants and devices, simultaneous usage, router range etc. For more information speak to your broadband provider.
Map data ©OpenStreetMap contributors.
