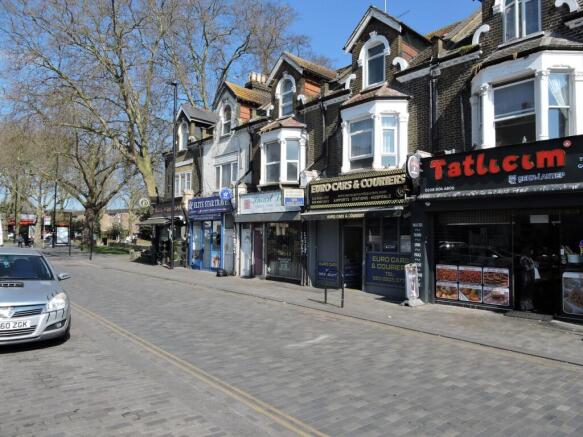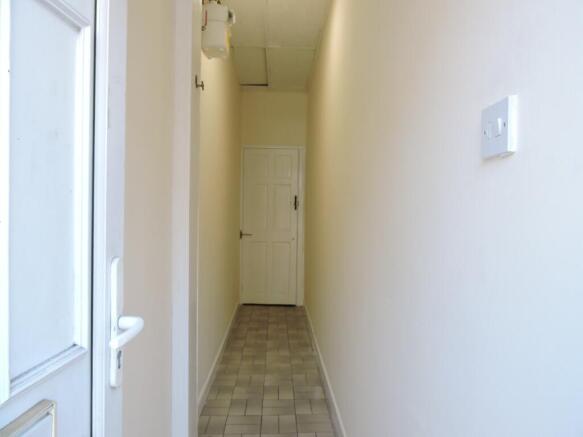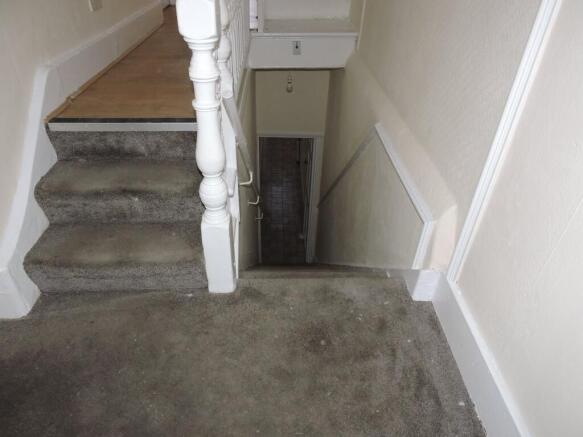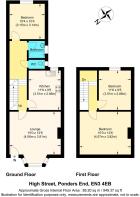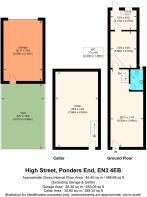High Street, Ponders End, Enfield, EN3
- PROPERTY TYPE
Retail Property (high street)
- BEDROOMS
3
- BATHROOMS
2
- SIZE
Ask agent
Description
*** FOR SALE THIS RARE & SOUGHT AFTER PRIME HIGH STREET FREEHOLD BUILDING *** COMBINING OF A THREE BEDROOM SPLIT LEVEL SELF CONTAINED APARTMENT & GROUND FLOOR LOCK UP SHOP & GARAGE-WORKSHOP to the REAR. The Premises are Located Along this Long ESTABLISHED POPULAR Shopping Parade with it's Variety of COMMERCIAL SHOPS - Multiple RETAILERS & Nearby Residential Turnings with it's Multiple RED BUS ROUTES, choice of RAIL STATIONS LEADING into LONDON'S LIVERPOOL STREET STATION both having TUBE CONNECTIONS for the VICTORIA LINE at TOTTENHAM HALE & SEVEN SISTERS Stations. Viewings RECOMMENDED..!
*** In Our Opinion OFFERS An EXCELLENT PROPERTY INVESTMENT OPPORTUNITY with FURTHER SCOPE (Subject To Planning Permissions & Building Regulations & Subject to Change of Use) In Maximising The PROPERTY INVESTMENT POTENTIAL or An Ideal STARTER BUSINESS OPPORTUNITY *** For Further Information Contact Church's.
FLAT APARTMENT:
ENTRANCE:
The entrance is from the High Street via upvc door leading into the reception hallway.
ENTRANCE RECEPTION HALLWAY:
Is off long hallway leading to additional door & stairs leading to the first floor landing.
FIRST FLOOR LANDING:
Split level landing, doors to lounge, kitchen, bathroom-separate wc & bedroom-dining room.
LOUNGE:
15' 0" x 14' 5" (4.57m x 4.39m - Narrowing to 12'5 Into Bay)
Laminated flooring, feature fire mantle, radiator, TV point & upvc double glazed window to front aspect.
KITCHEN: 1
11' 5" x 9' 0" (3.48m x 2.74m)
Range of fitted units to base & eye level, stainless steel sink unit with mixer taps, plumbed for washing machine, radiator, laminated flooring, wall mounted boiler & upvc double glazed window to rear aspect.
DINING ROOM-BEDROOM THREE:
10' 0" x 9' 0" (3.05m x 2.74m)
Fire mantle, radiator & upvc double glazed window to rear aspect.
BATHROOM:
Comprising panelled bath with mixer taps, pedestal wash basin with mixer taps. tiled walls & flooring, radiator & upvc double glazed window to side aspect.
SEPERATE WC:
Low flush wc, tiled flooring lino & upvc double glazed window to side aspect.
SECOND FLOOR LANDING:
Built-in cupboard, upvc double glazed window to aspect, doors to bedrooms 1 & 2.
BEDROOM ONE
13' 10" x 11' 0" (4.22m x 3.35m)
(Restricted Head Height) Floor to ceiling, fitted wardrobes, radiator, fire mantle & upvc double glazed window to front aspect.
BEDROOM TWO:
11' 0" x 8' 5" (3.35m x 2.57m)
(Restricted Head Height) Fire mantle, radiator, built-in cupboard & upvc double glazed window to rear aspect.
COMMERICAL LOCK UP PREMISES:
The Commercial Premises Currently is Trading as a Hair Dressing Salon & has been Trading for a number of years. Church's are lead to believe the current occupiers are Retiring, hence The Property Premises Are Being Marketed.
LOCK UP PREMISES:
25' 10" x 11' 0" (7.87m x 3.35m - Narrowign to 7'0)
Comprising Shop Front directly onto High Street, radiators lobby leading to wc washroom & door leading into the store room. The Premises is a working salon with a number of basins and tiled flooring.
STORE ROOM:
12' 0" x 9' 0" (3.66m x 2.74m)
Tiled flooring, radiator, wall mounted gas boiler, built-in cupboard & access leading into the kitchen area (In Our Opinion Subject To Planning & Building Regulations Approval & Change Of Use. The Trading Area is Ideal to extend Throughout).
KITCHEN: 2
10' 0" x 6' 0" (3.05m x 1.83m)
Range of units, sink unit, cooker point, tiled flooring, upvc double glazed window to rear aspect & door allowing access into the courtyard gardens.
EXTERIOR:
REAR:
Comprising courtyard gardens, exterior tap, exterior lighting & door access leading into the workshop-garage.
GARAGE-WORKSHOP:
Garage Area 13.0 x 14.0 - Workshop Area 12.0 x 6.0.
The Garage is pitched roof with open access to the workshop area Access to the garage via rear communal access.
ADDITIONAL NOTES:
The property premises is to be sold as one unit & freehold. In our opinion offers an excellent opportunity for either property investment or starter business opportunity or additional branch opening. In our opinion and subject to market activities and local demands. The ground floor commercial lock up shop-premises the achievable rental subject to market conditions - activities to be in region circa £18,000.00 -£20,000.00
The Three Bedroom Self Contained Flat with and including the London Housing Allowance and assistance from Housing-Universal Credit to achieve in the region of £1850.00 - £2000.00
Please Note The property is Being Marketed with a Guide Price £575,000.00 - £600,000.00 & Offers Will Need To Be In Excess £575,000.00 Subject to Contract.
Please Note All prospective parties-applicants will need to make ones own enquires and investigations in regards to the mentioned rental figures. The figures mentioned are subject to market demands...
ADDITIONAL INFORMATION:
Please Note :
Church's Residential (Sales) or any Associates or Parties connected to Church's Residential Ltd or Church's Residential Lettings Ltd do not take no liability or responsibility to any of the mentioned content within this brochure or any of the mentioned wording or figures or measurements within this brochure or any marketing material, or any liability responsibility or in-regards to connections to any prospective purchaser or prospective selling vendors or any parties instructed by Church's. This is the full responsibility-liability of the selling vendors & purchasing parties own investigations pre proceeding's.
Church's Residential Ltd & Church's Lettings Ltd take no liability-responsibility to the Freehold title or any rights of way or boundaries or to the gardens or boundary titles or the full title or the Lease title or legal title of ownership or parking rights & including allocated parking rights or parking spaces to boundaries within or outside...
Brochures
Brochure 1High Street, Ponders End, Enfield, EN3
NEAREST STATIONS
Distances are straight line measurements from the centre of the postcode- Southbury Station0.4 miles
- Ponders End Station0.5 miles
- Bush Hill Park Station1.0 miles
Notes
Disclaimer - Property reference 28853918. The information displayed about this property comprises a property advertisement. Rightmove.co.uk makes no warranty as to the accuracy or completeness of the advertisement or any linked or associated information, and Rightmove has no control over the content. This property advertisement does not constitute property particulars. The information is provided and maintained by Church's, Enfield. Please contact the selling agent or developer directly to obtain any information which may be available under the terms of The Energy Performance of Buildings (Certificates and Inspections) (England and Wales) Regulations 2007 or the Home Report if in relation to a residential property in Scotland.
Map data ©OpenStreetMap contributors.
