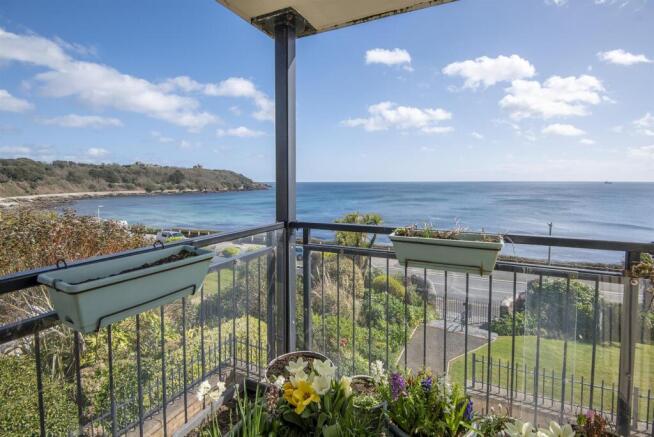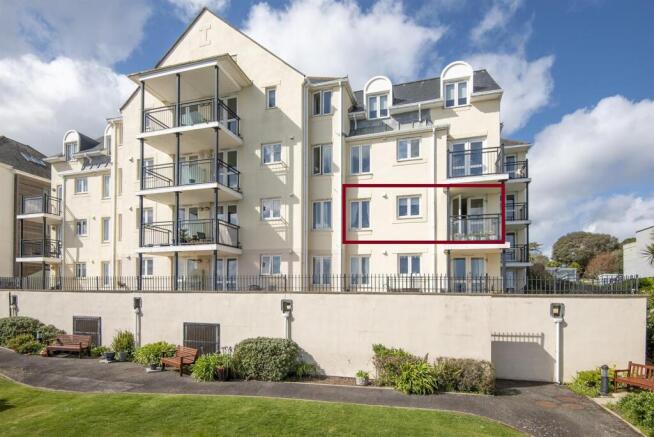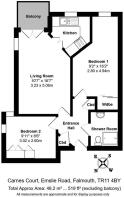
Falmouth

- PROPERTY TYPE
Apartment
- BEDROOMS
2
- BATHROOMS
1
- SIZE
516 sq ft
48 sq m
Key features
- Outstanding sea and coastline views
- Select seafront development
- All main rooms overlooking Falmouth Bay
- Much natural light and warmth
- Private balcony with stunning views
- 2 bedrooms with fitted wardrobes
- Well maintained communal areas and facilities
- EPC rating B
Description
The Property - McCarthy & Stone are well known providers of retirement accommodation throughout the country and have three developments in Falmouth. Carnes Court is perhaps the most favoured due to its small and select nature, prime south-facing seafront position, with communal gardens which open directly onto Cliff Road, a level walk along which leads to Castle Beach in one direction, and Gyllyngvase Beach in the other.
Occupancy is restricted to a single resident being over sixty years of age, or for a couple, one most be sixty and the other over fifty five. A house manager is regularly on site, providing help and assistance to the residents, who have a convivial communal lounge with tea and coffee making facilities etc. There is also a guest's suite which is available on application from the manager for visiting friends and relatives; some parking is available to the rear of the building off Emslie Road, and the well maintained communal front gardens provide sunny sitting-out areas. A service charge of £2,300 per six months, together with a ground rent of £460 for six months covers all aspects of maintenance and buildings insurance, with each resident only being responsible for their own heating bills and the internal redecoration and carpeting of their own apartment.
The Accommodation Comprises -
Communal Entrance Foyer - The property benefits from a secure entry-phone system, with glazed casement doors opening into the shared ground floor foyer. Steps and a lift then lead to the first floor, where Number 14 is located.
Reception Hall - Panel-effect door from the communal first floor hallway. Coved ceiling, cupboard housing electrical meters and trip switching, Punstall emergency cord. Panel-effect doors to all rooms. Built-in airing/storage cupboard with light, slatted linen shelving, electric boiler providing hot water.
Living Room - A lovely, light, double aspect room, with window to the side elevation enjoying a view along Cliff Road and Castle Beach to Pendennis headland. Double glazed casement door with matching side screen opening onto the balcony, with balustrading, enjoying a magnificent, 180 degree, unobstructed outlook, directly out to sea, and across the breadth of Falmouth Bay from Pendennis Castle and headland to Swanpool, Rosemullion Head, the mouth of the Helford River, shoreline of The Lizard peninsula and Manacles - the southernmost point of mainland UK. Coved ceiling, electric night storage heater, telephone point, TV and satellite points, fireplace with polished stone hearth, surround and timber mantel. Double casement doors opening into the:-
Kitchen - Again, enjoying magnificent views, due south, directly out to sea, encompassing the bay's constant and ever-changing marine activity. Coved ceiling, comprehensive range of fitted wall and base units with ample round-edge worksurfaces between with complementary small tile splashbacks. Inset sink unit with mixer tap and cutlery drainer, Bosch four-ring ceramic hob, recess with plumbing for washing machine, fridge and freezer recesses, Bosch split level oven/grill with further cupboards above and below. Tray recess, display shelving, illuminated extractor canopy.
Bedroom One - Another room facing south and enjoying the sea and coastline views. Coved ceiling, TV and FM radio sockets, telephone point, Creda night storage heater, built-in full height wardrobe with folding mirrored doors providing hanging and storage space.
Bedroom Two - An adaptable double aspect room, with high level window to the side elevation and further south-facing window providing fine sea views. Coved ceiling, TV and FM sockets, range of full height built-in cupboards/wardrobes providing further hanging and storage space.
Shower Room/Wc - Attractively reappointed with a contemporary white suite comprising a low flush WC, pedestal wash hand basin and broad walk-in shower cubicle with folding glazed screen. Panelled and tiled walls, strip light/shaver socket, Creda convector heater, extractor fan, heated towel rail.
The Exterior -
Parking - To the rear of the property, accessed off Emslie Road, parking is available for residents and visitors, subject to availability. Otherwise, parking is readily available on both Emslie Road to the rear and Cliff Road to the front.
Communal Gardens - Attractively stocked, maintained and landscaped, providing sitting-out areas as well as a pathway and gate directly onto the seafront.
General Information -
Services - Mains electricity, water and drainage are connected to the property. Telephone points (subject to supplier's regulations). Economic electrical heating.
Council Tax - Band D - Cornwall Council.
Agent's Note - There is an age restriction for resident's of this development: single residents must be sixty years or over and, for couples, one partner must be sixty years plus and the other fifty five plus.
Tenure - Leasehold. Duration 89 years remaining on a 100 year old lease. Maintenance charge of £2,292.24 paid in September 2024 for six months. Ground rent of £928 paid six monthly. We understand pets are permitted, but holiday letting is not.
Viewing - By telephone appointment with the vendor's Sole Agent - Laskowski & Company, 28 High Street, Falmouth, TR11 2AD. Telephone: .
Brochures
Falmouth- COUNCIL TAXA payment made to your local authority in order to pay for local services like schools, libraries, and refuse collection. The amount you pay depends on the value of the property.Read more about council Tax in our glossary page.
- Band: D
- PARKINGDetails of how and where vehicles can be parked, and any associated costs.Read more about parking in our glossary page.
- Yes
- GARDENA property has access to an outdoor space, which could be private or shared.
- Ask agent
- ACCESSIBILITYHow a property has been adapted to meet the needs of vulnerable or disabled individuals.Read more about accessibility in our glossary page.
- Ask agent
Falmouth
Add an important place to see how long it'd take to get there from our property listings.
__mins driving to your place
Get an instant, personalised result:
- Show sellers you’re serious
- Secure viewings faster with agents
- No impact on your credit score
Your mortgage
Notes
Staying secure when looking for property
Ensure you're up to date with our latest advice on how to avoid fraud or scams when looking for property online.
Visit our security centre to find out moreDisclaimer - Property reference 33793279. The information displayed about this property comprises a property advertisement. Rightmove.co.uk makes no warranty as to the accuracy or completeness of the advertisement or any linked or associated information, and Rightmove has no control over the content. This property advertisement does not constitute property particulars. The information is provided and maintained by Laskowski & Co, Falmouth. Please contact the selling agent or developer directly to obtain any information which may be available under the terms of The Energy Performance of Buildings (Certificates and Inspections) (England and Wales) Regulations 2007 or the Home Report if in relation to a residential property in Scotland.
*This is the average speed from the provider with the fastest broadband package available at this postcode. The average speed displayed is based on the download speeds of at least 50% of customers at peak time (8pm to 10pm). Fibre/cable services at the postcode are subject to availability and may differ between properties within a postcode. Speeds can be affected by a range of technical and environmental factors. The speed at the property may be lower than that listed above. You can check the estimated speed and confirm availability to a property prior to purchasing on the broadband provider's website. Providers may increase charges. The information is provided and maintained by Decision Technologies Limited. **This is indicative only and based on a 2-person household with multiple devices and simultaneous usage. Broadband performance is affected by multiple factors including number of occupants and devices, simultaneous usage, router range etc. For more information speak to your broadband provider.
Map data ©OpenStreetMap contributors.






