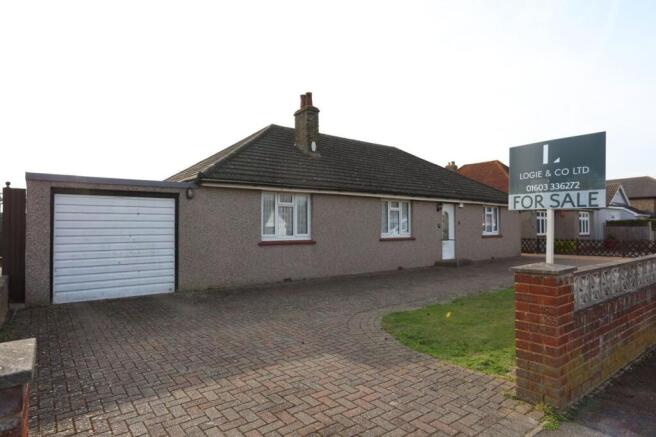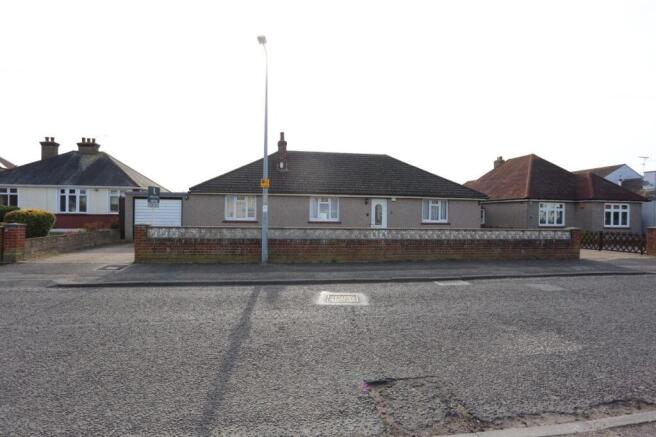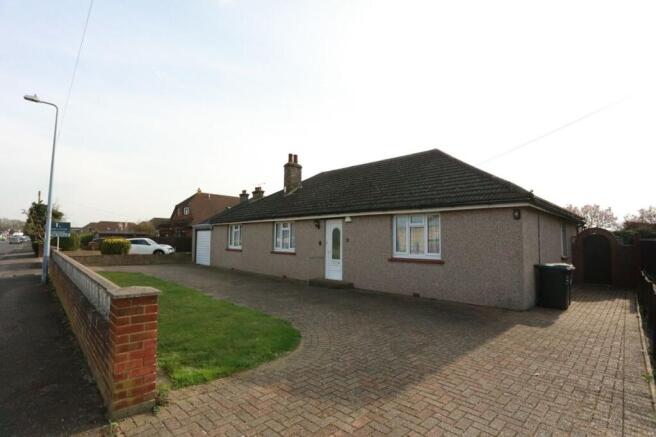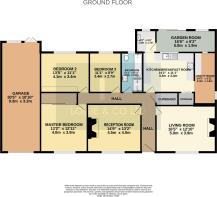Lewis Road

- PROPERTY TYPE
Bungalow
- BEDROOMS
3
- BATHROOMS
1
- SIZE
Ask agent
- TENUREDescribes how you own a property. There are different types of tenure - freehold, leasehold, and commonhold.Read more about tenure in our glossary page.
Freehold
Key features
- Double Glazed Throughout
- Fitted Bathroom
- Fitted Kitchen
- Garage
- Garden
- High Ceilings
- No Onward Chain
- Off-street parking
Description
The property features a brick in-and-out driveway providing ample off-road parking, as well as a 9-metre-long garage, ideal for additional storage, a workshop, or future conversion. There's also convenient side access leading directly to the rear garden.
Inside, you'll find a well-appointed fitted kitchen, a utility room, and a separate pantry-perfect for practical everyday living. The home benefits from double glazing and gas central heating throughout, ensuring comfort all year round.
The accommodation includes two generously sized double bedrooms (each with built-in wardrobes) and a well-proportioned single third bedroom, ideal for a child's room, home office, or guest space.
Agent's Note: We would like to inform potential buyers that a small amount of damp/mould has been observed in the corners of the lounge, living room, and all bedrooms. The sellers have advised that this is believed to be condensation-related, likely due to a lack of ventilation in those areas due to the property being vacant. Buyers may wish to investigate further as part of their due diligence.
With its superb location, solid foundations, and exciting scope for transformation, this is a rare opportunity not to be missed. Early viewing is highly recommended!
Council Tax Band: F
Tenure: Freehold
Agent's Note: We would like to inform potential buyers that a small amount of damp/mould has been observed in the corners of the lounge, living room, and all bedrooms. The sellers have advised that this is believed to be condensation-related, likely due to a lack of ventilation in those areas due to the property being vacant. Buyers may wish to investigate further as part of their due diligence.
Front Garden
The front garden provides generous off-road parking, with a brick in-and-out driveway that can comfortably accommodate up to four vehicles. It also includes a grassed area and a low brick wall along the front boundary.
Entrance hall
Double glazed, upvc front door leads to carpeted entrance hallway, benefiting from a generously sized radiator, textured wallpaper affixed to all walls, with white painted wooden skirting boards and white coving to the ceiling, patterned plaster finish to ceiling with glass pendant light fitting. Wood effect doors with integral glass lead you into the kitchen/breakfast room, the living room and reception rooms, whilst the doors to the bedrooms, bathroom and storage cupboard feature the same style without the glass for added privacy.
Living room
3.992m x 5.028m
As you step beyond the entrance hall, you’re welcomed into the spacious main living room. This inviting space features a centrally positioned fireplace that serves as a focal point on the far wall. The room is detailed with white-painted wooden skirting boards, textured wallpaper on three walls, and feature wallpaper on the far wall. Natural light streams in through a double-glazed front window, with a radiator conveniently placed beneath it. Coving highlights where the walls meet the ceiling, and a centrally positioned glass pendant light completes the space.
Lounge
4.028m x 4.493m
This inviting space features a centrally positioned chimney breast with fireplace that serves as a focal point on the far wall. The room is detailed with white-painted wooden skirting boards, textured wallpaper on three walls and the chimney breast, and feature wallpaper on the remaining walls. Natural light streams in through a double-glazed front window, with a radiator conveniently placed beneath it. Coving highlights where the walls meet the ceiling, and a centrally positioned glass pendant light completes the space.
Kitchen
3.146m x 4.325m
Stepping into the kitchen, you’ll find a well-equipped space featuring a range of wall and base units, providing ample storage and countertop space. A built-in fan oven and ceramic hob sit beneath an extractor hood, while a double sink with a drainer is positioned beneath a double-glazed window, allowing natural light to fill the room. The kitchen also includes plumbing for a washing machine and dishwasher, along with plenty of room for a small table and chairs. The floor is fitted with green carpet tiles, complementing the crisp white-painted walls. A large radiator with a shelving above adds functionality, and an open doorway leads seamlessly into the adjoining utility room and folding doors lead to a pantry.
Utility
4.356m x 1.661m
The utility area is a bright and functional space, featuring base units along part of one wall for added storage. Dual-aspect windows allow plenty of natural light to flood the room, enhancing the airy feel. The flooring is fitted with green carpet tiles, complementing the crisp white walls and white-painted wooden skirting. A generous radiator ensures warmth, while built-in shelving provides additional practicality.
Sun
1.856m x 4.579m
The Sun Room features a fitted carpet, a generously sized radiator, and walls finished in a soft, neutral cream tone. Natural light flows through a rear-facing double-glazed window and a large double-glazed sliding door, which opens onto a charming garden patio—perfect for indoor-outdoor living. Additional internal double-glazed windows provide a visual connection to the kitchen and utility room, while a double-glazed glass door offers direct access to the kitchen.
Bathroom
3.129m x 2.107m
The vinyl flooring complements the peach suite, which includes a bath, a close-coupled WC, and a vanity unit with an integrated sink, complete with a mirror above and dual lights on either side. A separate glass-enclosed shower adds convenience, while tiled walls enhance the space. A frosted double-glazed window at the rear allows natural light while maintaining privacy.
Bedroom 2
3.16m x 3.9m
Bedroom 2 features a fitted carpet and neutral wallpaper throughout. A large rear-facing double-glazed window provides natural light, with a radiator positioned beneath. The room also includes white painted wood skirting, ceiling coving, and a central pendant light. A built-in wardrobe offers ample storage space.
Bedroom 3
3.165m x 2.663m
Bedroom 3 is finished with a fitted carpet and neutral wallpaper on all walls. It includes a large double-glazed window to the rear with a radiator positioned below. The room also features white painted wood skirting, ceiling coving, and a central pendant light.
Master bedroom
4m x 3.941m
The master bedroom includes a fitted sliding wardrobe and a fitted carpet. A large double-glazed window to the front allows for plenty of natural light, with a radiator positioned below. Additional features include a chimney breast, white painted wood skirting, ceiling coving, and feature wallpaper on one wall.
Rear Garden
The property boasts an extensive rear garden, both wide and long, thoughtfully designed with distinct zones that give each area its own character. This mature garden is richly planted with a variety of shrubs, trees, and flowering plants, creating a vibrant and inviting outdoor space.
Brochures
Brochure- COUNCIL TAXA payment made to your local authority in order to pay for local services like schools, libraries, and refuse collection. The amount you pay depends on the value of the property.Read more about council Tax in our glossary page.
- Band: F
- PARKINGDetails of how and where vehicles can be parked, and any associated costs.Read more about parking in our glossary page.
- Garage,Driveway,Off street
- GARDENA property has access to an outdoor space, which could be private or shared.
- Front garden,Private garden,Rear garden
- ACCESSIBILITYHow a property has been adapted to meet the needs of vulnerable or disabled individuals.Read more about accessibility in our glossary page.
- Ask agent
Lewis Road
Add an important place to see how long it'd take to get there from our property listings.
__mins driving to your place
Get an instant, personalised result:
- Show sellers you’re serious
- Secure viewings faster with agents
- No impact on your credit score
Your mortgage
Notes
Staying secure when looking for property
Ensure you're up to date with our latest advice on how to avoid fraud or scams when looking for property online.
Visit our security centre to find out moreDisclaimer - Property reference RS0006. The information displayed about this property comprises a property advertisement. Rightmove.co.uk makes no warranty as to the accuracy or completeness of the advertisement or any linked or associated information, and Rightmove has no control over the content. This property advertisement does not constitute property particulars. The information is provided and maintained by Logie & Co Ltd, Covering Norfolk. Please contact the selling agent or developer directly to obtain any information which may be available under the terms of The Energy Performance of Buildings (Certificates and Inspections) (England and Wales) Regulations 2007 or the Home Report if in relation to a residential property in Scotland.
*This is the average speed from the provider with the fastest broadband package available at this postcode. The average speed displayed is based on the download speeds of at least 50% of customers at peak time (8pm to 10pm). Fibre/cable services at the postcode are subject to availability and may differ between properties within a postcode. Speeds can be affected by a range of technical and environmental factors. The speed at the property may be lower than that listed above. You can check the estimated speed and confirm availability to a property prior to purchasing on the broadband provider's website. Providers may increase charges. The information is provided and maintained by Decision Technologies Limited. **This is indicative only and based on a 2-person household with multiple devices and simultaneous usage. Broadband performance is affected by multiple factors including number of occupants and devices, simultaneous usage, router range etc. For more information speak to your broadband provider.
Map data ©OpenStreetMap contributors.





