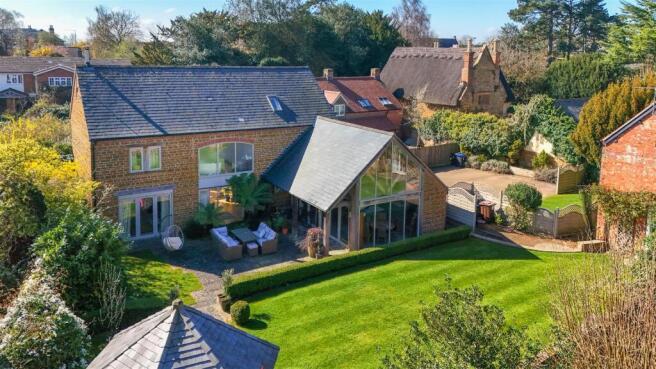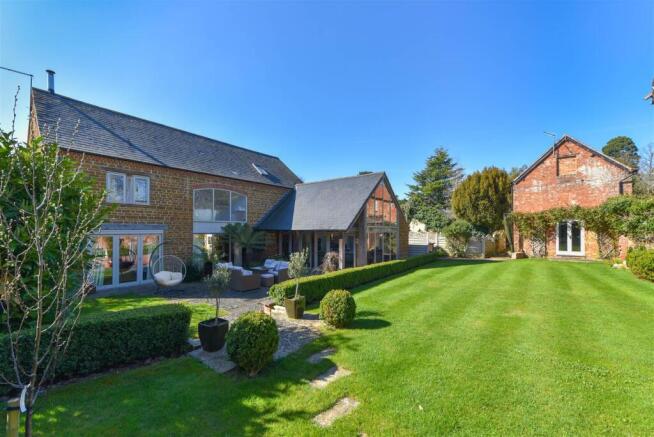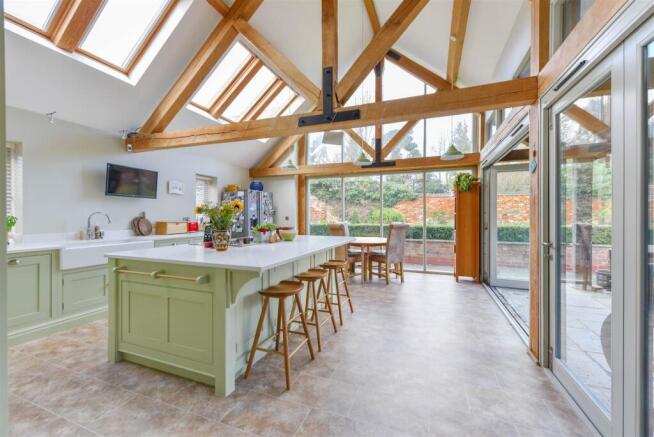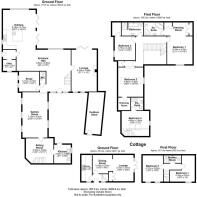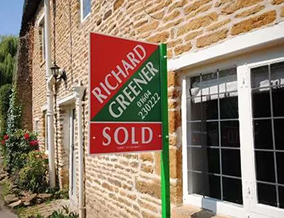
Bakehouse Barn, Main Street, East Haddon
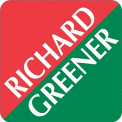
- PROPERTY TYPE
Detached
- BEDROOMS
6
- BATHROOMS
3
- SIZE
3,950 sq ft
367 sq m
- TENUREDescribes how you own a property. There are different types of tenure - freehold, leasehold, and commonhold.Read more about tenure in our glossary page.
Freehold
Key features
- Modern Lifestyle
- Character Features
- Four Bedroom Farmhouse Style Property
- Two Bedroom Detached Cottage
- Oak Framed Kitchen/Breakfast Room
- Private Rear Garden
- Village Location
Description
Accommodation -
Ground Floor -
Entrance Hall - Entered through a private courtyard garden, there are floor to ceiling glass windows allowing natural light into the entrance hall and galleries landing. This open space offers an impressive entrance hall with exposed stonework and windows to the rear garden. There is an oak staircase leading to the first floor and doors to:
Lounge - Windows to the front and rear elevations, the fireplace provides the main focal point with TV points connected and carpet fitted.
Dining Area - This space is open to the entrance hall with a continued oak floor, the room flows nicely into:-
Kitchen/Breakfast Room - A fabulous oak framed kitchen/breakfast room with windows to the side and rear elevation overlooking the garden. This is the ultimate family space with bi-fold doors to the side leading out into the garden.
Kitchen Area - 6.15m x 5.13m (20'02 x 16'10) - The current owners have refitted this bespoke hand-fitted kitchen. Tastely finished with white granite worktops incorporating a double Belfast sink with Quooker tap, there are floor and wall mounted cabinets with various storage including a pantry. The centre island accommodates a breakfast bar to the side and an induction hob with storage below. Other appliances include a washing machine and a Miele double combi oven and hot plate.
Breakfast Area -
Rear Lobby - 2.01m x 1.47m (6'07 x 4'10) - A door leading to the parking area, there is cloaks space and a door to:-
Utility - 2.01m x 1.75m (6'07 x 5'09) - Fitted with a range of low-level storage, there is plumbing for a washing machine and tumble dryer.
Wc - 1.88m x 0.91m (6'02 x 3'00) - Suite comprising WC and hand wash basin.
Study - 3.18m x 3.15m (10'05 x 10'04) - A double oak framed window to the side elevation, the oak floor continues from the entrance hall, this room provides a fantastic home office.
Gamesroom - 7.16m x 3.91m (23'06 x 12'10) - Decorated with arch framed windows to the front courtyard, there are further windows to the side elevation, this room is approached via steps from the entrance hall. It is a multi-purpose reception room currently used as a playroom and offers access to:-
Sitting Room - 4.32m x 3.94m (14'02 x 12'11) - The front of this property could accommodate a self-contained annex; designed with a living room, kitchen, bedroom and ensuite. This living space forms part of the annex accommodation with a window to the front with galeried stairs leading to the first floor.
Kitchen - 2.92m x 2.59m (9'07 x 8'06) - A stable door to the front courtyard provides private access to this part of the house. The kitchen is fitted with a range of floor and wall mounted cabinets with oak worktops. tiled splashback, a belfast sink, and an electric induction hob and oven below.
Bedroom Four - 4.67m x 3.96m (15'04 x 13'00) - Accessed only from the sitting room, there is space for a double bed with window to the side elevation and velux windows to the ceiling.
Ensuite - 2.03m x 1.88m (6'08 x 6'02) - Suite comprising double shower, WC and hand wash basin with a velux window above.
First Floor -
Landing - An attractive galleried landing overlooks the entrance hall and front courtyard. There are exposed oak trusses to the ceiling with an oak floor, spindles and handrails. Doors lead to:-
Bedroom One - 6.43m x 3.99m (21'01 x 13'01) - The main bedroom benefits from exposed oak trusses with windows to the front and rear elevations. The room opens to the dressing area with double wardrobes for storage. A door leads to:-
Ensuite - 3.10m x 2.06m (10'02 x 6'09) - Suite comprising bath, double corner shower, WC and hand wash basin. The room has a feature obscured glass window to the rear garden.
Bedroom Two - 4.62m x 3.94m (15'02 x 12'11) - Benefitting from storage before approaching the bedroom, there are steps down into the room with velux windows to the ceiling and a low-level window overlooking the front courtyard. There is space for a king-sized bed and access to:-
Dressing Room - 2.06m x 1.91m (6'09 x 6'03) -
Bedroom Three - 3.76m x 3.20m (12'04 x 10'06) - Space for a double bed with a window to the side elevation, exposed wood trusses and access to-
Dressing Room - 2.08m x 1.37m (6'10 x 4'06) -
Bathroom - 3.40m x 2.06m (11'02 x 6'09) - Suite comprising bath, fully tiled double shower with exposed trusses above, WC and hand wash basin.
Outside -
Front Courtyard - The property benefits from a front gated entrance which offers access to an outdoor store, suitable for bikes and side access to:-
Rear Garden - An attractive rear garden providing various seating areas with mature shrub borders. There is a beautiful red brick boundary wall which gives this property ultimate privacy. A raised solid oak gazebo offers the best view of the house and enjoys sun for most of the day. The main area is laid to grass with steps down to the lower paved terrace for outdoor entertaining. There is access to a bin store and path to:-
Cottage - The current owners have converted a red brick barn into a two bedroom self-contained cottage, suitable for guests or family.
Entrance Hall - 3.15m x 1.12m (10'4 x 3'08) - Entered via a composite front dorr with window to the side there are stairs rising to the first floor and doors to:-
Kitchen - 4.11m x 1.65m (13'06 x 5'05) - Fitted with a range of floor mounted cabinets and composite worktops incorporating a stainless steel sink and drainer, there is space for fridge/freezer and washing machine. The oak floor continues through to:-
Dining Room - 3.18m x 2.90m (10'05 x 9'06) - Currently used as a gym and open to:-
Lounge - 4.17m x 3.20m (13'08 x 10'06) - Continued oak floor with integrated storage and double doors to the rear garden.
First Floor -
Bedroom One - 4.17m x 3.96m to max (13'08 x 13'00 to max) - Space for a double bed and window to the front elevation.
Bedroom Two - 4.14m x 3.20m (13'07 x 10'06) - Space for a double bed and window to the front, with carpet fitted.
Shower Room - 2.77m x 1.19m (9'01 x 3'11) - Suite comprising tiled double shower, WC and hand wash basin.
Parking - There is off road parking for four vehicles.
Services - Mains gas, water, elecricity are connected.
Council Tax - West Northamptonshire Council - Band G
Local Amenities - Within the village of East Haddon there is a Village Hall and the Red Lion Public House/Restaurant. Villagers have access to a range of sporting and recreational facilities through the Playing Field Association, the Village Hall and the East Haddon Players. There is the East Haddon CE Primary School situated in Church Lane and secondary education is at Guilsborough School approximately three miles distant. There are bus services to Northampton town centre. The village is well placed for access to Spratton Hall, Pitsford and Maidwell Hall Prep schools and public schools including Oakham, Uppingham, Oundle, Rugby and Wellingborough.
How To Get There - From Northampton proceed along the A428 Harlestone Road, passing the village of Lower Harlestone and continue along past Althorp Park and then under the railway bridge. Carry on along this road and take the right-hand turning signposted to East Haddon. Proceed into the village along Church Lane turning right onto main street, where the property can be found approximately 100 yards on the lefthand side.
Doing02042025/0019 -
Brochures
Bakehouse Barn, Main Street East Haddon.pdfBrochure- COUNCIL TAXA payment made to your local authority in order to pay for local services like schools, libraries, and refuse collection. The amount you pay depends on the value of the property.Read more about council Tax in our glossary page.
- Band: G
- PARKINGDetails of how and where vehicles can be parked, and any associated costs.Read more about parking in our glossary page.
- Yes
- GARDENA property has access to an outdoor space, which could be private or shared.
- Yes
- ACCESSIBILITYHow a property has been adapted to meet the needs of vulnerable or disabled individuals.Read more about accessibility in our glossary page.
- Ask agent
Bakehouse Barn, Main Street, East Haddon
Add an important place to see how long it'd take to get there from our property listings.
__mins driving to your place
Get an instant, personalised result:
- Show sellers you’re serious
- Secure viewings faster with agents
- No impact on your credit score
About Richard Greener, Northampton
9 Westleigh Office Park Scirocco Close Moulton Northampton NN3 6BW



Your mortgage
Notes
Staying secure when looking for property
Ensure you're up to date with our latest advice on how to avoid fraud or scams when looking for property online.
Visit our security centre to find out moreDisclaimer - Property reference 33793360. The information displayed about this property comprises a property advertisement. Rightmove.co.uk makes no warranty as to the accuracy or completeness of the advertisement or any linked or associated information, and Rightmove has no control over the content. This property advertisement does not constitute property particulars. The information is provided and maintained by Richard Greener, Northampton. Please contact the selling agent or developer directly to obtain any information which may be available under the terms of The Energy Performance of Buildings (Certificates and Inspections) (England and Wales) Regulations 2007 or the Home Report if in relation to a residential property in Scotland.
*This is the average speed from the provider with the fastest broadband package available at this postcode. The average speed displayed is based on the download speeds of at least 50% of customers at peak time (8pm to 10pm). Fibre/cable services at the postcode are subject to availability and may differ between properties within a postcode. Speeds can be affected by a range of technical and environmental factors. The speed at the property may be lower than that listed above. You can check the estimated speed and confirm availability to a property prior to purchasing on the broadband provider's website. Providers may increase charges. The information is provided and maintained by Decision Technologies Limited. **This is indicative only and based on a 2-person household with multiple devices and simultaneous usage. Broadband performance is affected by multiple factors including number of occupants and devices, simultaneous usage, router range etc. For more information speak to your broadband provider.
Map data ©OpenStreetMap contributors.
