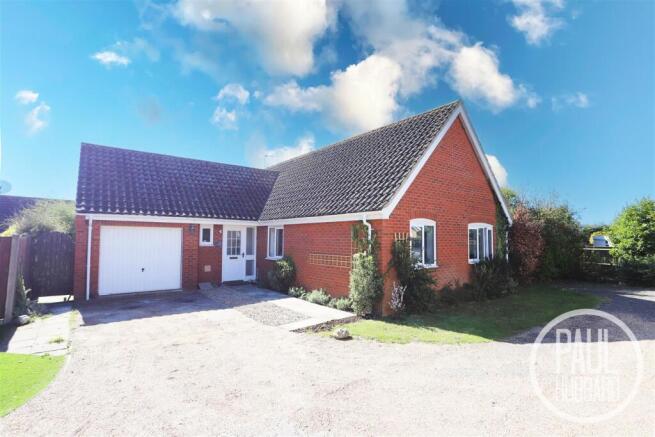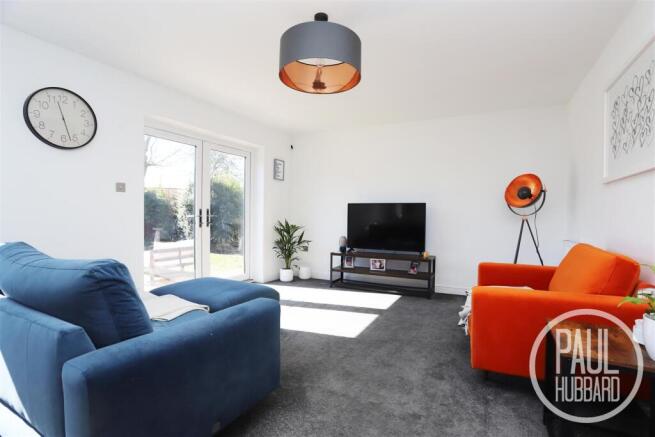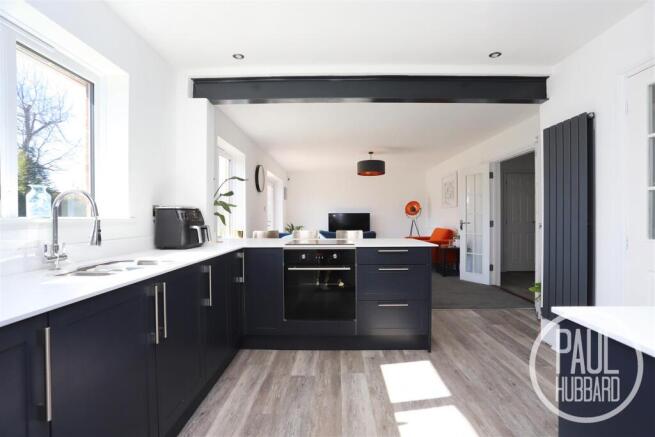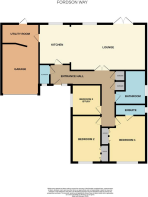
Fordson Way, Carlton Colville, NR33

- PROPERTY TYPE
Detached Bungalow
- BEDROOMS
3
- BATHROOMS
2
- SIZE
765 sq ft
71 sq m
- TENUREDescribes how you own a property. There are different types of tenure - freehold, leasehold, and commonhold.Read more about tenure in our glossary page.
Freehold
Key features
- Detached bungalow
- Set on a tucked away cul-de-sac
- 3 separate bedrooms
- A wrap around garden at the rear with space for extending STP
- South facing rear garden
- Open-plan living space
- Off road parking for multiple vehicles
- Integral garage with utility room
- Gas central heating
- Well looked after by the current owner with lots of recent upgrades throughout
Description
Location - This home is located in Carlton Colville, on the edge of Lowestoft and Oulton Broad, which is one of the entry points to the stunning Norfolk Broads. Carlton Colville itself benefits from local amenities including schools and supermarkets, whilst offering an easy access link into Lowestoft town centre. Lowestoft provides a central train station and an additional range of amenities.
Entrance Hall - Entrance door & double glazed obscure window to the front aspect, LVT flooring, radiator, loft access and doors opening to all internal rooms, a storage cupboard & an airing cupboard housing the hot water cylinder.
Cloakroom - 1.60 x 0.55 (5'2" x 1'9") - LVT flooring, UPVC double glazed window to the front aspect, consumer unit, radiator, toilet, pedestal wash basin with hot & cold taps and a tile splash back.
Kitchen - 3.22 x 2.46 (10'6" x 8'0") - LVT flooring, UPVC double glazed window to the rear aspect, down lights, units above & below, composite work surfaces, undermount stainless steel & drainer with mixer tap, built-in oven & electric hob, space for a fridge-freezer, breakfast bar with space for stools, a door opens to the utility room and an opening connects the lounge.
Lounge - 6.01 x 3.87 (19'8" x 12'8") - Fitted carpet, UPVC double glazed window to the rear aspect, x2 radiators, UPVC French doors open out to the rear garden and double doors open to the hallway.
Bedroom 1 - 3.73 max x 2.97 max (12'2" max x 9'8" max) - Fitted carpet, UPVC double glazed window to the front aspect, radiator, built-in double wardrobes and a door opens into the en-suite shower room.
En-Suite Shower Room - 2.45 x 0.87 (8'0" x 2'10") - Laminate flooring, UPVC double glazed window to the side aspect, heated towel rail, extractor fan, tile splash backs, toilet, pedestal wash basin with a mixer tap and a mains-fed shower set into a cubicle enclosure.
Bedroom 2 - 3.74 x 2.34 (12'3" x 7'8") - Fitted carpet, UPVC double glazed window to the front aspect, radiator and a built-in wardrobe.
Bedroom 3 - 2.45 x 2.35 (8'0" x 7'8") - Fitted carpet, UPVC double glazed window to the side aspect and a radiator.
Bathroom - 2.49 max x 2.43 max (8'2" max x 7'11" max) - Vinyl flooring, UPVC double glazed window to the side aspect, radiator, extractor fan, toilet, pedestal wash basin with a mixer tap, panelled bath with a mixer tap and tile splash backs.
Outside - A sweeping driveway offers ample off-road parking for multiple vehicles, complemented by laid lawn, mature plants, and shrubs for added curb appeal. A pathway leads to the main entrance, while gated side access provides entry to the rear garden. The garage features an up-and-over door for convenience.
The south-facing rear garden boasts a well-maintained lawn bordered by mature plants and shrubs, along with a brick weave patio—perfect for outdoor seating. Additional features include an outdoor tap, lighting, and a timber storage shed. The garden wraps around to the side, offering an untouched space ideal for personalisation—whether as an extension opportunity (STP), a vegetable patch, or additional outdoor storage. A second timber shed is also included, and the entire garden is fully enclosed by panel fencing for privacy.
Garage/ Utility Room - The integral garage has been partially sectioned to create a secure gated area alongside a dedicated utility space. With power, lighting, and ample storage, it remains a versatile area suitable for parking, storage, or workshop use. The utility space features laminate flooring, space for a washing machine and tumble dryer, along with a gas boiler. A doorway provides internal access to the kitchen.
Financial Services - If you would like to know if you can afford this property and how much the monthly repayments would be, Paul Hubbard Estate Agents can offer you recommendations on financial/mortgage advisors, who will search for the best current deals for first time buyers, buy to let investors, upsizers and relocators. Call or email in today to arrange your free, no obligation quote.
Brochures
Fordson Way, Carlton Colville, NR33- COUNCIL TAXA payment made to your local authority in order to pay for local services like schools, libraries, and refuse collection. The amount you pay depends on the value of the property.Read more about council Tax in our glossary page.
- Band: C
- PARKINGDetails of how and where vehicles can be parked, and any associated costs.Read more about parking in our glossary page.
- Yes
- GARDENA property has access to an outdoor space, which could be private or shared.
- Yes
- ACCESSIBILITYHow a property has been adapted to meet the needs of vulnerable or disabled individuals.Read more about accessibility in our glossary page.
- Ask agent
Fordson Way, Carlton Colville, NR33
Add an important place to see how long it'd take to get there from our property listings.
__mins driving to your place
Your mortgage
Notes
Staying secure when looking for property
Ensure you're up to date with our latest advice on how to avoid fraud or scams when looking for property online.
Visit our security centre to find out moreDisclaimer - Property reference 33793374. The information displayed about this property comprises a property advertisement. Rightmove.co.uk makes no warranty as to the accuracy or completeness of the advertisement or any linked or associated information, and Rightmove has no control over the content. This property advertisement does not constitute property particulars. The information is provided and maintained by Paul Hubbard Estate Agents, Lowestoft. Please contact the selling agent or developer directly to obtain any information which may be available under the terms of The Energy Performance of Buildings (Certificates and Inspections) (England and Wales) Regulations 2007 or the Home Report if in relation to a residential property in Scotland.
*This is the average speed from the provider with the fastest broadband package available at this postcode. The average speed displayed is based on the download speeds of at least 50% of customers at peak time (8pm to 10pm). Fibre/cable services at the postcode are subject to availability and may differ between properties within a postcode. Speeds can be affected by a range of technical and environmental factors. The speed at the property may be lower than that listed above. You can check the estimated speed and confirm availability to a property prior to purchasing on the broadband provider's website. Providers may increase charges. The information is provided and maintained by Decision Technologies Limited. **This is indicative only and based on a 2-person household with multiple devices and simultaneous usage. Broadband performance is affected by multiple factors including number of occupants and devices, simultaneous usage, router range etc. For more information speak to your broadband provider.
Map data ©OpenStreetMap contributors.





