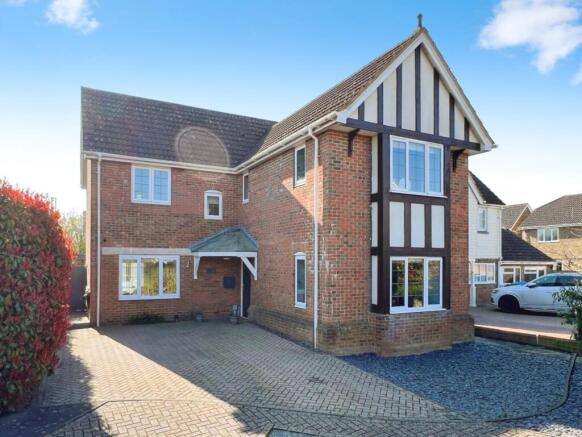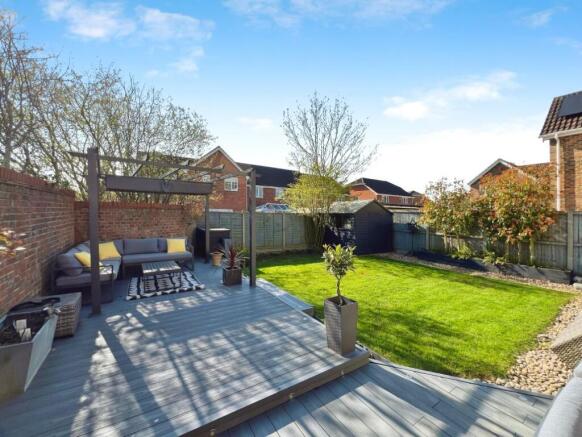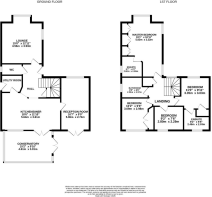Haywain Close, Kingsnorth, Ashford

- PROPERTY TYPE
Detached
- BEDROOMS
4
- BATHROOMS
3
- SIZE
Ask agent
- TENUREDescribes how you own a property. There are different types of tenure - freehold, leasehold, and commonhold.Read more about tenure in our glossary page.
Freehold
Key features
- Stunning, Detached 4 Bedroom Family Home
- 4 Ample sized bedrooms, Principal and guest bedroom boasting en-suite
- Modern fixtures and fittings throughout
- Beautiful kitchen/dining room with fitted appliances
- Large sunny rear garden with patio area
- Rear conservatory leading into the rear garden
- Large driveway to front providing parking & converted garage
- Additional snug following the garage conversion
- EPC Rating: C (78) - Council Tax Band: F
- EV charging point on main drive
Description
If you’re looking to reside in a quiet neighbourhood, with most of Ashford's necessities close by, then look no further than this wonderful family home. The property is sat behind a well kept frontage also offering a large driveway (with EV charging point), allowing spaces for up to three cars, a huge bonus for a family with multiple vehicles, the drive way itself leads to a converted garage which now offers a further reception room/snug, providing essential further living space for all that comes with day to day family life.
The homes internal accommodation in brief comprises of a handy L shaped entrance hall allowing you space to kick off your shoes and hang up your coat after the long day. There’s a ground floor W/C, an essential for the every day family home. There’s a large spacious lounge with a large picture window to the front of the home, offering a view over the well kept frontage. If it’s an entertaining space you’re after, then we’re sure this impressive kitchen diner that spans the rear of the home will do! The kitchen offers a great array of wall and base units with plenty of work surface space as well as breakfast bar, a great combination if your tackling the school run & on breakfast duty’s with the children! There’s a distinctive place to dine where you will find space for a table chairs nestled nicely next to the double French doors that lead you out into the rear conservatory as well as the garden.
There’s also the handy integrated appliances you would need, if it’s more space that’s desired, there’s also a ever useful separate utility room that also has a door into the side access pathway finishing the ground floor well.
The stairs rise from the hall, where you will discover a light flooded landing, offering four well proportioned double bedrooms, two of which boasts en-suites! The master bedrooms, measuring approx. ‘19’10 x 11’0’ is a room that most will be envious of! Being positioned at the front of the home, offering a vaulted ceiling & a vast array of fitted wardrobe space, along with one of two en-suite shower rooms found in this spacious home. Across the hall, you’ll discover the generous guest bedroom also offering a modern en-suite shower room and again with a fitted wardrobe. Bedrooms three & four which are located at the rear of the home overlooking the rear garden. Bedroom 3 also offers a further set of fitted cupboards. All bedrooms are equally spacious and capable of being furnished with double beds, Finally, there is a family bathroom which consist of shower over bath, wash hand basin & w/c this bathroom services both bedrooms 3 & 4 the homes upstairs accommodation is finished well with a handy airing cupboard ideal for linen storage.
Externally, without a doubt a huge attraction for most is not only the 4 double bedrooms & two en-suites, but the well kept sunny rear garden. In our opinion, it has been well maintained by the current owner. There’s a patio area that leads from the patio doors, great for a table and chairs for alfresco dining! The garden is largely laid to lawn and leads to a raised decked section, positioned perfectly to capture the afternoons sun, being a southerly facing garden – it’s ideal for those that enjoy the sun!
This home can be found within the popular Chartfields Development within Ashford, an area which offers an array of green-field walks, a local supermarket is nearby (Tesco’s Parkfarm) a number of well regarded primary schools, nurseries, an indoor children's centre and local amenities including hairdressers. It has proved to be a extremely popular place to live, proven by the many families that have purchased in the area over the many years. Kingsnorth is approx. 2 miles away from Ashford International Train Station, offering High speed travel directly into London at 38 minutes! The Ashford Town Centre and newly developed Junction 10 and 10a of the M20 are both nearby curtesy of a small car journey. We are sure that this property wont hang around, so encourage you to call quickly to arrange your viewing and avoid disappointment!
Please call Hunters, sole agents on to book your appointment now!
All mains services are connected, but none have been tested by the agent.
Flood Risk: Very low Each year, there is a chance of flooding of less than 1 in 1000 (0.1%)
Brochures
Haywain Close, Kingsnorth, Ashford- COUNCIL TAXA payment made to your local authority in order to pay for local services like schools, libraries, and refuse collection. The amount you pay depends on the value of the property.Read more about council Tax in our glossary page.
- Band: F
- PARKINGDetails of how and where vehicles can be parked, and any associated costs.Read more about parking in our glossary page.
- Yes
- GARDENA property has access to an outdoor space, which could be private or shared.
- Yes
- ACCESSIBILITYHow a property has been adapted to meet the needs of vulnerable or disabled individuals.Read more about accessibility in our glossary page.
- Ask agent
Haywain Close, Kingsnorth, Ashford
Add an important place to see how long it'd take to get there from our property listings.
__mins driving to your place
Get an instant, personalised result:
- Show sellers you’re serious
- Secure viewings faster with agents
- No impact on your credit score



Your mortgage
Notes
Staying secure when looking for property
Ensure you're up to date with our latest advice on how to avoid fraud or scams when looking for property online.
Visit our security centre to find out moreDisclaimer - Property reference 33793511. The information displayed about this property comprises a property advertisement. Rightmove.co.uk makes no warranty as to the accuracy or completeness of the advertisement or any linked or associated information, and Rightmove has no control over the content. This property advertisement does not constitute property particulars. The information is provided and maintained by Hunters, Ashford. Please contact the selling agent or developer directly to obtain any information which may be available under the terms of The Energy Performance of Buildings (Certificates and Inspections) (England and Wales) Regulations 2007 or the Home Report if in relation to a residential property in Scotland.
*This is the average speed from the provider with the fastest broadband package available at this postcode. The average speed displayed is based on the download speeds of at least 50% of customers at peak time (8pm to 10pm). Fibre/cable services at the postcode are subject to availability and may differ between properties within a postcode. Speeds can be affected by a range of technical and environmental factors. The speed at the property may be lower than that listed above. You can check the estimated speed and confirm availability to a property prior to purchasing on the broadband provider's website. Providers may increase charges. The information is provided and maintained by Decision Technologies Limited. **This is indicative only and based on a 2-person household with multiple devices and simultaneous usage. Broadband performance is affected by multiple factors including number of occupants and devices, simultaneous usage, router range etc. For more information speak to your broadband provider.
Map data ©OpenStreetMap contributors.




