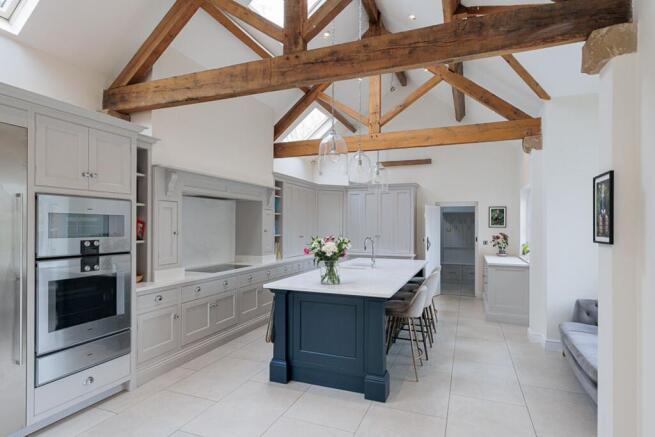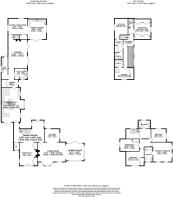Moss Lane, Ollerton, WA16

- PROPERTY TYPE
Detached
- BEDROOMS
7
- BATHROOMS
4
- SIZE
4,790 sq ft
445 sq m
- TENUREDescribes how you own a property. There are different types of tenure - freehold, leasehold, and commonhold.Read more about tenure in our glossary page.
Freehold
Key features
- Fabulous country residence in glorious landscaped gardens and grounds, in all 7.4 acres or thereabouts
- Superb, highly adaptable accommodation extending to circa 5,000sq feet
- Refurbished, high quality bespoke kitchen by David Lisle
- Seven bedrooms (4 with en-suite facilities)
- Excellent detached one bedroomed annex
- Excellent guest accommodation within the main house
- Stabling and paddocks, ideal for equestrian use
- Wonderful semi-rural position close to Knutsford, Alderley Edge and Wilmslow
Description
This fabulous and substantial detached country residence stands in glorious landscaped gardens and grounds of 7.4 acres or thereabouts, and occupies an outstanding semi-rural position on the outskirts of Knutsford. The house itself features a wonderful expanse of superb, highly adaptable accommodation, approaching 5,000 square feet, providing ample space for luxurious living and entertaining.
Originally a farmhouse with large separate outbuilding, the two have been seamlessly linked by a large entertaining family kitchen with vaulted beamed ceiling, re-fitted in recent years with a stunning, high-quality bespoke kitchen designed by David Lisle and featuring Gaggenau appliances. The kitchen forms the centre of the house and has formal and informal rooms on opposite sides, providing a practical layout, ideal for family occupation.
The original farmhouse provides formal living, with a grand entrance hall featuring an open fireplace, spacious inner dining hall with imposing staircase, living room with wood burning stove, adjoining playroom/home office and a garden room that has wonderful views over the formal gardens. The first floor to this portion of the house, provides four bedrooms and a family bathroom, with the principle bedroom benefitting from an en-suite shower room.
On the opposite side of the kitchen is a utility room, excellent laundry room, superb informal lounge with galleried landing above and arched windows and French doors that provide access to the gardens. Beyond the lounge is a sitting room and adjoining dining kitchen, making this an ideal set-up for a dependent relative wanting there own space and independence. To the first floor are three good bedrooms, all with modern en-suite facilities and one with a fitted dressing area.
To the rear of the house is a detached single storey outbuilding, which has been converted to provide further ancillary accommodation/annex in the form of a living room, kitchen, bedroom and shower room. This building has been utilised as a home office but would equally make a suitable annex for a teenager or dependent relative.
The gardens are truly impressive, having been thoughtfully designed and beautifully landscaped to provide superb entertaining areas, including a covered outdoor kitchen set-up, located over a feature pond and waterfall via a timber bridge. A large porcelain laid terrace provides an idyllic setting for outdoor dining. There is a specially designed children's play area as well as a vegetable garden with raised corten steel edged beds, integrated irrigation system and modern greenhouse.
For those with equestrian interests, this property offers excellent stabling and adjoining paddocks that extend to approximately six acres, providing ample space for a number of horses.
Ollerton in an extremely popular and sought after rural parish, home to some of the area's most prestigious homes and the surrounding fields and countryside are some of the most attractive in the county.
Access from here to Knutsford, Alderley Edge and Wilmslow is very convenient, as are many local, highly regarded schools. The railway station at Chelford is on the main line to Manchester city centre and Crewe, with great links beyond to London Euston.
EPC Rating: D
Garden
The gardens are truly impressive, having been thoughtfully designed and beautifully landscaped to provide superb entertaining areas, including a covered outdoor kitchen set-up, located over a feature pond and waterfall via a timber bridge, and with large porcelain laid terrace. There is a specially designed children's play area and vegetable garden with raised corten steel edged beds and integrated irrigation system.
For those with equestrian interests, this property offers excellent stabling and adjoining paddocks that extend to approximately six acres, providing ample space for a number of horses.
Brochures
Title PlanProperty Brochure- COUNCIL TAXA payment made to your local authority in order to pay for local services like schools, libraries, and refuse collection. The amount you pay depends on the value of the property.Read more about council Tax in our glossary page.
- Band: H
- PARKINGDetails of how and where vehicles can be parked, and any associated costs.Read more about parking in our glossary page.
- Ask agent
- GARDENA property has access to an outdoor space, which could be private or shared.
- Private garden
- ACCESSIBILITYHow a property has been adapted to meet the needs of vulnerable or disabled individuals.Read more about accessibility in our glossary page.
- Ask agent
Moss Lane, Ollerton, WA16
Add an important place to see how long it'd take to get there from our property listings.
__mins driving to your place
Get an instant, personalised result:
- Show sellers you’re serious
- Secure viewings faster with agents
- No impact on your credit score



Your mortgage
Notes
Staying secure when looking for property
Ensure you're up to date with our latest advice on how to avoid fraud or scams when looking for property online.
Visit our security centre to find out moreDisclaimer - Property reference 47123f4b-617a-46d8-9d13-cf352630d252. The information displayed about this property comprises a property advertisement. Rightmove.co.uk makes no warranty as to the accuracy or completeness of the advertisement or any linked or associated information, and Rightmove has no control over the content. This property advertisement does not constitute property particulars. The information is provided and maintained by Stuart Rushton & Co, Knutsford. Please contact the selling agent or developer directly to obtain any information which may be available under the terms of The Energy Performance of Buildings (Certificates and Inspections) (England and Wales) Regulations 2007 or the Home Report if in relation to a residential property in Scotland.
*This is the average speed from the provider with the fastest broadband package available at this postcode. The average speed displayed is based on the download speeds of at least 50% of customers at peak time (8pm to 10pm). Fibre/cable services at the postcode are subject to availability and may differ between properties within a postcode. Speeds can be affected by a range of technical and environmental factors. The speed at the property may be lower than that listed above. You can check the estimated speed and confirm availability to a property prior to purchasing on the broadband provider's website. Providers may increase charges. The information is provided and maintained by Decision Technologies Limited. **This is indicative only and based on a 2-person household with multiple devices and simultaneous usage. Broadband performance is affected by multiple factors including number of occupants and devices, simultaneous usage, router range etc. For more information speak to your broadband provider.
Map data ©OpenStreetMap contributors.





