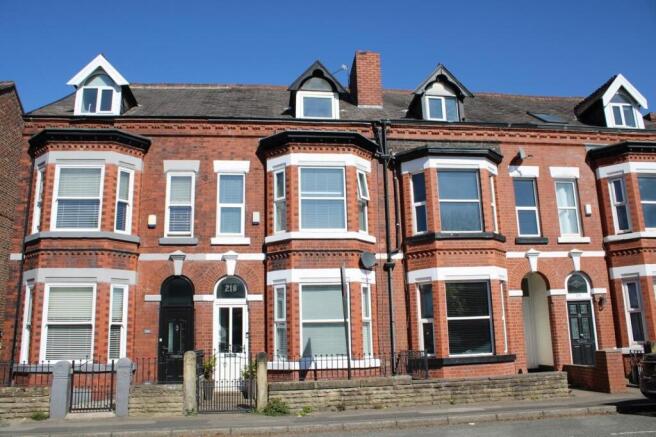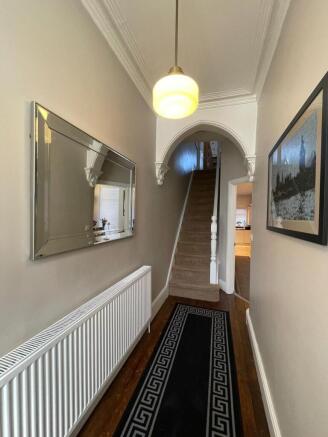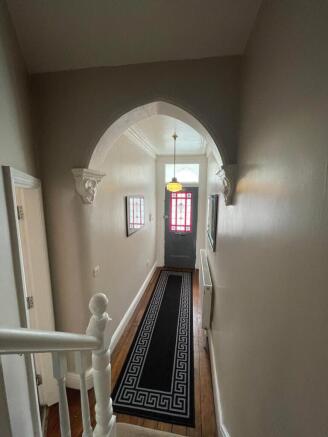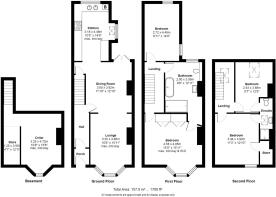Marsland Road, Trafford, M33 3NA

- PROPERTY TYPE
Terraced
- BEDROOMS
4
- BATHROOMS
2
- SIZE
Ask agent
- TENUREDescribes how you own a property. There are different types of tenure - freehold, leasehold, and commonhold.Read more about tenure in our glossary page.
Freehold
Key features
- SOUGHT AFTER AREA CLOSE TO METRO AND POPULAR SCHOOLS
- FABULOUS FAMILY HOME
- PRISTINE CONDITION
- PERIOD FEATURES
- FOUR DOUBLE BEDROOMS
- STUNNING FAMILY BATHROOM
- NO CHAIN
Description
Located just a short stroll from the local Metrolink and within easy reach of Sale's thriving town centre and shops, this home offers outstanding convenience without compromising on peace and style. The location is well-regarded for its excellent schools including Sale Grammar School with family amenities and strong community feel, making it one of Trafford's most desirable areas.
This pristine property will no doubt attract strong interest from discerning buyers seeking a spacious and characterful home in one of Greater Manchester's premier neighbourhoods. Early viewing is highly recommended.
ENTRANCE HALLWAY
Stepping into the grand hallway, from the front foyer you are greeted by an exquisite blend of period charm and timeless elegance. The original flooring stretches beneath your feet, a testament to the home's rich heritage, while the stunning stained glass front door casts a kaleidoscope of colours across the space. A striking pendant light fitting hangs gracefully overhead. A classic wall-mounted radiator stands as both a functional and stylish feature, while the elegant staircase invites you to ascend to the first floor. A wall mounted alarm system is also in place for extra security.
LOUNGE
The lounge is a beautifully proportioned space, filled with an abundance of natural light that enhances its beauty, with upvc bay windows and venetian slat blinds enhancing a modern shutters "look" flowing light seamlessly into the dining room, it offers an inviting and versatile setting for both relaxation and entertaining. A charming UPVC double-glazed bay window serves as a focal point, The plush carpeted flooring adds warmth and comfort, complementing the room's elegant high ceilings in this refined living space.
DINING ROOM
The lounge effortlessly transitions into a spacious dining area, creating an effortless flow perfect for both everyday living and entertaining. UPVC double-glazed patio doors invite natural light to flood the space while offering picturesque views of the garden and patio area. These doors provide a harmonious connection between indoor and outdoor living, making alfresco dining and summer gatherings an absolute delight.
KITCHEN
A step from the dining room leads into a high-spec, state-of-the-art kitchen, designed to seamlessly blend luxury with functionality. This impressive space boasts an array of premium wall and base units, including a dedicated larder for optimal storage. A sleek double sink enhances convenience, while top-of-the-line integrated appliances elevate the culinary experience—including a six-ring Hotpoint gas hob, double oven, and grill/microwave. Further enhancing its modern appeal, the kitchen features a striking stainless steel refrigerator, a stylish breakfast bar area, and a dedicated wine fridge for effortless entertaining. Expansive tiled flooring adds both durability and sophistication, while a fitted TV aerial ensures modern convenience. Dual UPVC windows, fitted with elegant blinds, offer picturesque views of the rear and side gardens, flooding the space with natural light to complete this showstopping kitchen.
CELLAR CHAMBERS
A wooden door from the lounge takes you down to the storage cellar which has two chambers the old coal storage and a main room which holds the washing machine and dryer.
STAIRS TO THE FIRST FLOOR AND LANDING.
From the hallway is a staircase leading to the first floor and landing
MASTER BEDROOM
The master suite is a serene retreat, bathed in natural light from the UPVC bay windows fitted with blinds. Thoughtfully modernized, this sophisticated space exudes comfort and tranquility, with plush carpeted flooring underfoot. Fitted wardrobes provide seamless storage, while a large mirror and stylish panelling add a touch of refinement. A wall-mounted TV aerial enhances convenience, and direct access to a generously sized family bathroom completes this luxurious sanctuary
MASTER BATHROOM SUITE
This luxurious en-suite master bathroom features a sleek freestanding shower, inviting bath, and stylish modern furnishings. Large tiled flooring, ceiling spotlights, and a wall-mounted mirror radiator enhance its elegance, while a wall-mounted TV aerial adds a touch of indulgence.
STAIRS TO THE SECOND FLOOR AND LANDING AREA
The staircase continues to the second floor.
BEDROOM 2
This charming double bedroom is full of character, featuring stunning exposed beams that add a touch of rustic elegance. Currently styled as a sophisticated home office, it boasts a beautifully fitted bookcase and desk, offering both functionality and style. However, with ease, it can be transformed back into a cozy and inviting double bedroom. Dual UPVC double-glazed windows, complete with sleek blinds, flood the space with natural light. Overhead, two striking pendant lights add a contemporary flair, while a TV aerial point ensures modern convenience
BEDROOM 3
This beautifully reimagined third double bedroom exudes charm with its striking feature beams and fresh, elegant décor. Plush new carpeting enhances the sense of comfort, while Velux UPVC windows invite natural light to dance across the space. A convenient Jack and Jill shower room adds practicality and privacy, complemented by a sleek built-in storage wardrobe
EN SUITE JACK AND JILL BATHROOM
This shower room is tiled throughout and has a shower cubicle, hand basin and wc. There is a wall mounted extractor fan and velux window. The ceiling has orginal beam feature and there is a impressive light fitting.
BEDROOM 4
This elegantly refreshed double bedroom boasts soaring ceilings adorned with a striking exposed beam, creating a sense of space and character. A Velux window bathes the room in natural light, enhancing its airy ambiance. Plush carpeting adds warmth and comfort underfoot, while a stylish pendant light serves as a chic focal point.
GARDENS FRONT AND BACK
This property has a small tidy front garden to the front and a decked patio entertaining area at the back with lighting and heating for that luxury outside al fresco living.
DISCLAIMER 1
Rooftops Estate Agents give notice that these particulars, whilst believed to be accurate, are set out as a general outline only for guidance and do not constitute any part of an offer or contract - intending purchasers should not rely on them as a statement or representations of fact, but must satisfy themselves by inspection or otherwise as to their accuracy. No person in the employment of Rooftops Estate Agents has the authority to make or give representations or warranty in relation to the property.
DISCLAIMER 2
We are not qualified to confirm that power points, showers, central heating systems, open fires/log burners, gas and electrical equipment are in working order and we would advise prospective purchasers to satisfy themselves on these points prior to exchange of contracts.
- COUNCIL TAXA payment made to your local authority in order to pay for local services like schools, libraries, and refuse collection. The amount you pay depends on the value of the property.Read more about council Tax in our glossary page.
- Band: D
- PARKINGDetails of how and where vehicles can be parked, and any associated costs.Read more about parking in our glossary page.
- Permit
- GARDENA property has access to an outdoor space, which could be private or shared.
- Patio
- ACCESSIBILITYHow a property has been adapted to meet the needs of vulnerable or disabled individuals.Read more about accessibility in our glossary page.
- Ask agent
Energy performance certificate - ask agent
Marsland Road, Trafford, M33 3NA
Add an important place to see how long it'd take to get there from our property listings.
__mins driving to your place
Your mortgage
Notes
Staying secure when looking for property
Ensure you're up to date with our latest advice on how to avoid fraud or scams when looking for property online.
Visit our security centre to find out moreDisclaimer - Property reference WIS-1HFG14DM6QM. The information displayed about this property comprises a property advertisement. Rightmove.co.uk makes no warranty as to the accuracy or completeness of the advertisement or any linked or associated information, and Rightmove has no control over the content. This property advertisement does not constitute property particulars. The information is provided and maintained by Rooftops, Sales, Letting & Management, Wilmslow. Please contact the selling agent or developer directly to obtain any information which may be available under the terms of The Energy Performance of Buildings (Certificates and Inspections) (England and Wales) Regulations 2007 or the Home Report if in relation to a residential property in Scotland.
*This is the average speed from the provider with the fastest broadband package available at this postcode. The average speed displayed is based on the download speeds of at least 50% of customers at peak time (8pm to 10pm). Fibre/cable services at the postcode are subject to availability and may differ between properties within a postcode. Speeds can be affected by a range of technical and environmental factors. The speed at the property may be lower than that listed above. You can check the estimated speed and confirm availability to a property prior to purchasing on the broadband provider's website. Providers may increase charges. The information is provided and maintained by Decision Technologies Limited. **This is indicative only and based on a 2-person household with multiple devices and simultaneous usage. Broadband performance is affected by multiple factors including number of occupants and devices, simultaneous usage, router range etc. For more information speak to your broadband provider.
Map data ©OpenStreetMap contributors.




