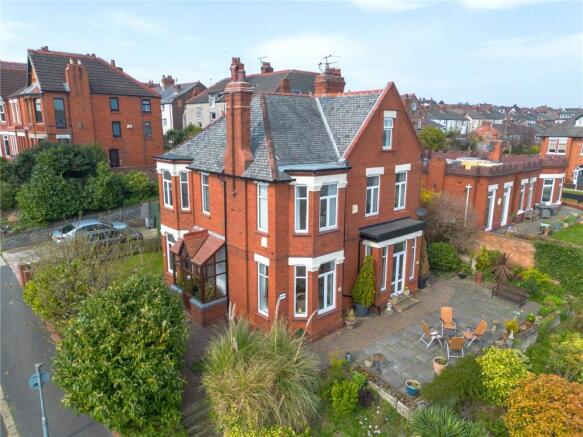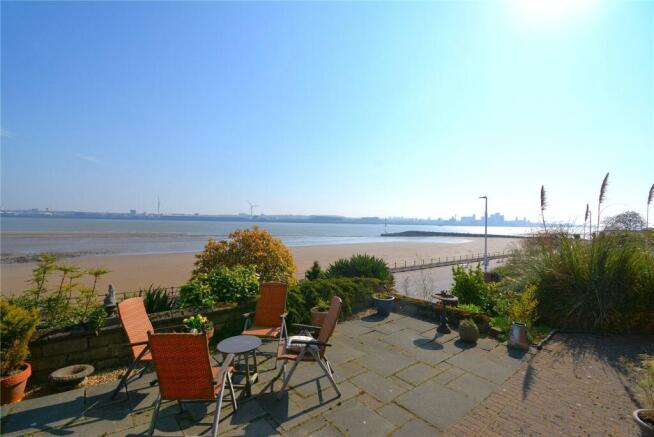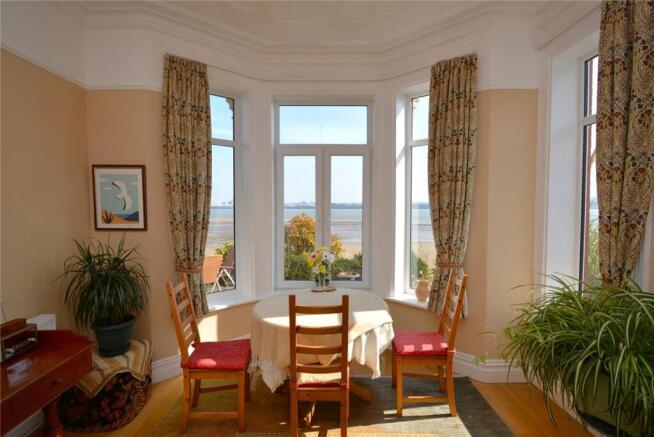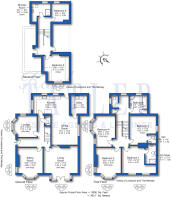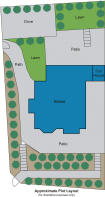
Radnor Drive, New Brighton, Wirral

- PROPERTY TYPE
Detached
- BEDROOMS
6
- BATHROOMS
4
- SIZE
2,806 sq ft
261 sq m
- TENUREDescribes how you own a property. There are different types of tenure - freehold, leasehold, and commonhold.Read more about tenure in our glossary page.
Freehold
Key features
- Freehold
- 2806 Sq Ft (Approx)
- Council Tax Band E
- One Fifth Acre Plot
- Panoramic Views
- Wonderful Waterfront Location
- Five / Six Bedroom Detached Home
- Off Road Parking
- Three Bathrooms
- Four Reception Rooms
Description
Nestled at the end of Radnor Drive fronting Egremont promenade, this exceptional six five/six bedroom detached home boasts breath-taking, panoramic views of the River Mersey and the Liverpool skyline. Offering generous living space, charming character features, off-road parking, and an expansive plot extending to nearly one fifth of an acre; this property truly has it all. Located in a popular area, just a short stroll along the promenade to New Brighton, it’s a home that deserves your attention. With stunning views from every angle, viewing is highly recommended!
As you walk down the picturesque pathway, you’re welcomed by a porch that welcomes brings you into the home. Upon entering, you’re immediately wowed by the spacious foyer entrance hall, which leads to several the principal reception rooms. To the left right, you’ll find two bright and airy reception rooms, filled with natural light. The bay window offers views of the beautifully manicured gardens and the panoramic views.
Continuing through the hallway, you’ll find a third reception room, currently used as a study, which is equally spacious and filled with light, providing more incredible views. At the rear of the property is the modern, open-plan kitchen, complemented by a dining room featuring an exposed brick fireplace that serves as a stunning focal point.
On the first floor, you’ll find four generously sized bedrooms, two of which include stylish en-suites, along with a family bathroom. Two of the bedrooms are located at the front of the house, showcasing panoramic views. All the bedrooms are spacious, offering plenty of room for furniture and comfortable living.
The top floor houses an additional two bedrooms, one of which is currently used as an office, again offering elevated views that match those of the lower floors. The spacious eaves provide two boarded attic rooms for excellent storage, and the area has been upgraded top floor ceilings and attic rooms have recently been upgraded with new insulation. There’s also a second family bathroom, blending both traditional and modern elements. Throughout the home, the character is evident, with large, light-filled rooms and impressive high ceilings.
Outside, the property continues to impress with its expansive wraparound garden, combining lush lawns, patio areas, and vibrant plants. There’s plenty of off-road parking available on the side of the property, along with additional outdoor shed space. A fantastic seating area paved terrace overlooks the River Mersey, providing a sunny spot that’s ideal for entertaining on warm summer days.
'Radnor House' has undergone a comprehensive refurbishment programme in recent years and is now beautifully presented throughout.
Call the Wallasey Office today for more information or to arrange your viewing!
Brochures
Particulars- COUNCIL TAXA payment made to your local authority in order to pay for local services like schools, libraries, and refuse collection. The amount you pay depends on the value of the property.Read more about council Tax in our glossary page.
- Band: E
- PARKINGDetails of how and where vehicles can be parked, and any associated costs.Read more about parking in our glossary page.
- Yes
- GARDENA property has access to an outdoor space, which could be private or shared.
- Yes
- ACCESSIBILITYHow a property has been adapted to meet the needs of vulnerable or disabled individuals.Read more about accessibility in our glossary page.
- Ask agent
Radnor Drive, New Brighton, Wirral
Add an important place to see how long it'd take to get there from our property listings.
__mins driving to your place
Get an instant, personalised result:
- Show sellers you’re serious
- Secure viewings faster with agents
- No impact on your credit score

Your mortgage
Notes
Staying secure when looking for property
Ensure you're up to date with our latest advice on how to avoid fraud or scams when looking for property online.
Visit our security centre to find out moreDisclaimer - Property reference WYS230293. The information displayed about this property comprises a property advertisement. Rightmove.co.uk makes no warranty as to the accuracy or completeness of the advertisement or any linked or associated information, and Rightmove has no control over the content. This property advertisement does not constitute property particulars. The information is provided and maintained by Karl Tatler Estate Agents, Wallasey. Please contact the selling agent or developer directly to obtain any information which may be available under the terms of The Energy Performance of Buildings (Certificates and Inspections) (England and Wales) Regulations 2007 or the Home Report if in relation to a residential property in Scotland.
*This is the average speed from the provider with the fastest broadband package available at this postcode. The average speed displayed is based on the download speeds of at least 50% of customers at peak time (8pm to 10pm). Fibre/cable services at the postcode are subject to availability and may differ between properties within a postcode. Speeds can be affected by a range of technical and environmental factors. The speed at the property may be lower than that listed above. You can check the estimated speed and confirm availability to a property prior to purchasing on the broadband provider's website. Providers may increase charges. The information is provided and maintained by Decision Technologies Limited. **This is indicative only and based on a 2-person household with multiple devices and simultaneous usage. Broadband performance is affected by multiple factors including number of occupants and devices, simultaneous usage, router range etc. For more information speak to your broadband provider.
Map data ©OpenStreetMap contributors.
