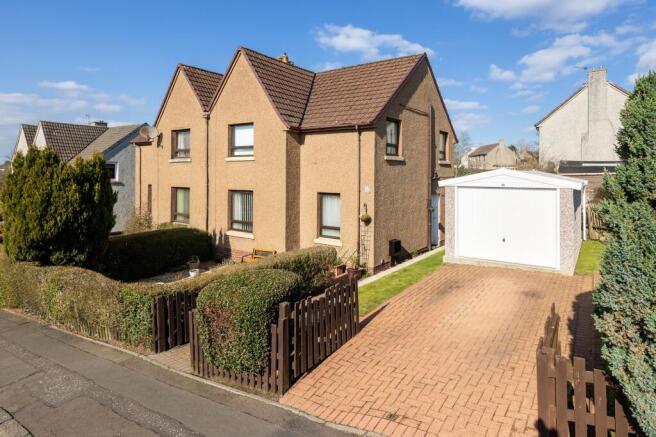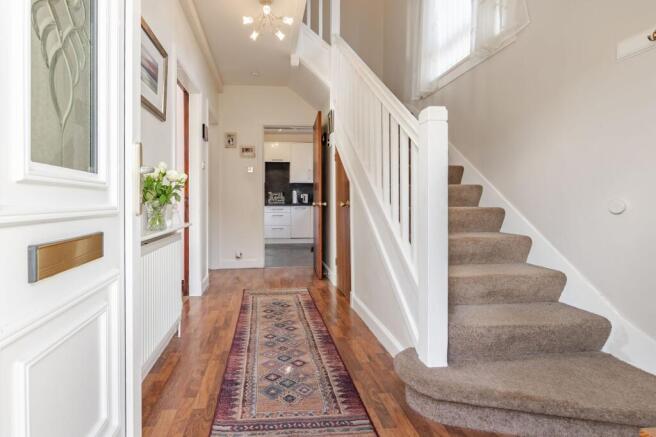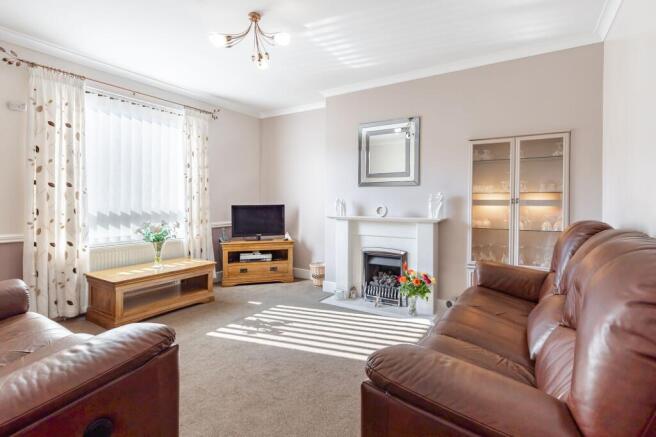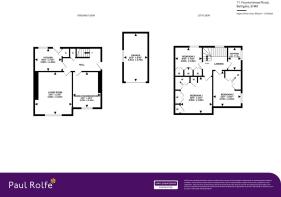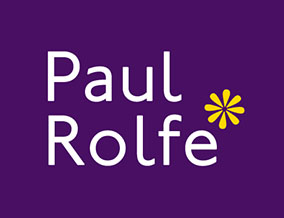
Fountainhead Road, Bathgate, EH48

- PROPERTY TYPE
Semi-Detached
- BEDROOMS
3
- BATHROOMS
1
- SIZE
1,033 sq ft
96 sq m
- TENUREDescribes how you own a property. There are different types of tenure - freehold, leasehold, and commonhold.Read more about tenure in our glossary page.
Freehold
Key features
- Well Presented 3 Bedroom Semi-Detached House
- Three Comfortable Double Bedrooms - All Boasting Integrated Storage
- Positioned on a Large Corner Garden Plot offering Fully Enclosed Front and Back Gardens
- Off Street Parking with Detached Single Garage
- Dining Room or Downstairs 4th Bedroom
- Situated in a Sought After, Quiet and Leafy Locale where properties seldom change hands
- Fully Tiled Bathroom with a White 3 Piece Suite
- Gas Central Heating and Double Glazing
- Fantastic Amount of Storage Space Throughout
- Bright, Light and Spacious Accommodation over 2 Levels
Description
CLOSING DATE – WEDNESDAY 16TH APRIL 2025 AT 12PM - OFFERS SHOULD BE SUBMITTED BY YOUR SOLICITOR TO OUR LINLITHGOW OFFICE VIA EMAIL
The perfect home for a growing family, kick-off a new chapter in your life at No. 11 Fountainhead Road and start living in this roomy three bedroom semi-detached home, which boasts spacious living accommodation over two levels, driveway, detached garage and a fully enclosed garden.
Finer Details:
- Spacious 3 Bedroom Semi-Detached House in Fountainhead Road
- Built in 1955, 96sqm or 1,033sqft
- Situated in a Sought After, Quiet and Leafy Locale where properties seldom change hands
- Positioned on a Large Corner Garden Plot offering Fully Enclosed Front and Back Gardens which are Largely Low Maintenance
- Fabulous South Facing Garden featuring a Raised Sunshine Patio – Ideal for Outdoor Entertaining!
- Off Street Parking with Detached Single Garage
- Bright, Light and Airy Accommodation over 2 Levels
- Immaculately Presented Throughout
- Entrance Hallway with Storage Cupboard
- Large Living Room Offering a Feature Fireplace
- Dining Room or Downstairs 4th Bedroom
- Well Equipped Kitchen offering an Integrated Double Electric Fan Assisted Oven and Grill, Dishwasher and an Induction Hob
- 3 Well Proportioned Double Bedrooms with Built-In Wardrobe Space Upstairs
- Fully Tiled Bathroom with a White 3 Piece Suite
- Plentiful Amount of Storage Space
- Ideal Starter Home for the Growing Family
- Garden Shed
Good to Know:
- Gas Central Heating and Double Glazing
- 2 Minutes’ Walk to Balbardie Primary School
- 5 Minutes’ Walk to Balbardie Park of Peace
- 10 Minutes’ Walk to the Town Centre
- 15 Minutes’ Walk to Train Station
- Short Drive to the M8 Motorway
- Easy Commuting Distance to Edinburgh, Glasgow and Stirling
The Property:
Head through the front door, and you will arrive in the welcoming entrance hallway which boasts a large storage cupboard which are ideal for storing shoes, jackets, school bags etc.
Follow the flow through the bright, light, and generous living room which is an ideal day-to-day living space for the whole family, a feature fireplace is the point in this room. In addition to the living room, there is a spacious dining room which could also double as a 4th bedroom.
Completing the ground floor accommodation is a stylish kitchen. The well-equipped kitchen offers plentiful worksurface and storage space, as well as a mix of integrated appliances.
Upstairs, three well-proportioned double bedrooms hugely benefit from generous built-in wardrobe space.
The Garden:
Positioned on a generous corner garden plot, the property two fully enclosed front and rear gardens which are low maintenance. There is a sunshine patio in the south facing front garden which is perfect for soaking up the sunshine all day long.
Agent:
This property was brought to the market by Jack Ivatt of Paul Rolfe and he would be more than happy to discuss any aspect of this lovely home, please call the Linlithgow office to arrange a call back.
To book a viewing please call our Linlithgow office.
Early viewing is highly recommended and strictly by appointment only. Interested parties should submit a formal note of interest through their solicitor at the earliest opportunity.
Please contact the selling agent for items, fixtures and fittings included in the sale.
The floorplan, description and brochure are intended as a guide only. All prospective buyers are recommended to carry out due diligence before proceeding to make an offer.
EPC Rating: D
Brochures
Brochure 1- COUNCIL TAXA payment made to your local authority in order to pay for local services like schools, libraries, and refuse collection. The amount you pay depends on the value of the property.Read more about council Tax in our glossary page.
- Band: C
- PARKINGDetails of how and where vehicles can be parked, and any associated costs.Read more about parking in our glossary page.
- Yes
- GARDENA property has access to an outdoor space, which could be private or shared.
- Yes
- ACCESSIBILITYHow a property has been adapted to meet the needs of vulnerable or disabled individuals.Read more about accessibility in our glossary page.
- Ask agent
Fountainhead Road, Bathgate, EH48
Add an important place to see how long it'd take to get there from our property listings.
__mins driving to your place



Your mortgage
Notes
Staying secure when looking for property
Ensure you're up to date with our latest advice on how to avoid fraud or scams when looking for property online.
Visit our security centre to find out moreDisclaimer - Property reference 6e2f3c35-a8f2-46a8-b9cc-c2bf7060a7f8. The information displayed about this property comprises a property advertisement. Rightmove.co.uk makes no warranty as to the accuracy or completeness of the advertisement or any linked or associated information, and Rightmove has no control over the content. This property advertisement does not constitute property particulars. The information is provided and maintained by Paul Rolfe Sales and Lettings, Linlithgow. Please contact the selling agent or developer directly to obtain any information which may be available under the terms of The Energy Performance of Buildings (Certificates and Inspections) (England and Wales) Regulations 2007 or the Home Report if in relation to a residential property in Scotland.
*This is the average speed from the provider with the fastest broadband package available at this postcode. The average speed displayed is based on the download speeds of at least 50% of customers at peak time (8pm to 10pm). Fibre/cable services at the postcode are subject to availability and may differ between properties within a postcode. Speeds can be affected by a range of technical and environmental factors. The speed at the property may be lower than that listed above. You can check the estimated speed and confirm availability to a property prior to purchasing on the broadband provider's website. Providers may increase charges. The information is provided and maintained by Decision Technologies Limited. **This is indicative only and based on a 2-person household with multiple devices and simultaneous usage. Broadband performance is affected by multiple factors including number of occupants and devices, simultaneous usage, router range etc. For more information speak to your broadband provider.
Map data ©OpenStreetMap contributors.
