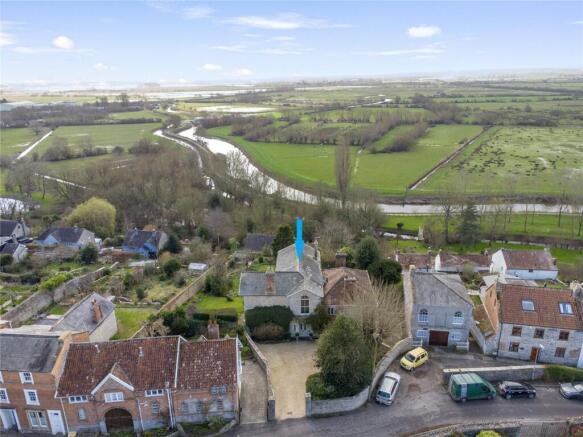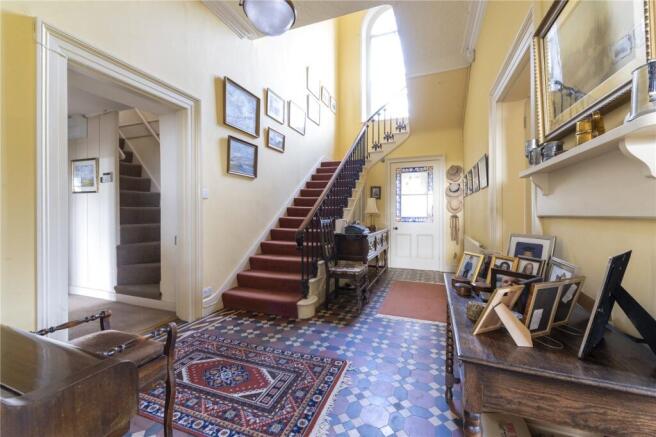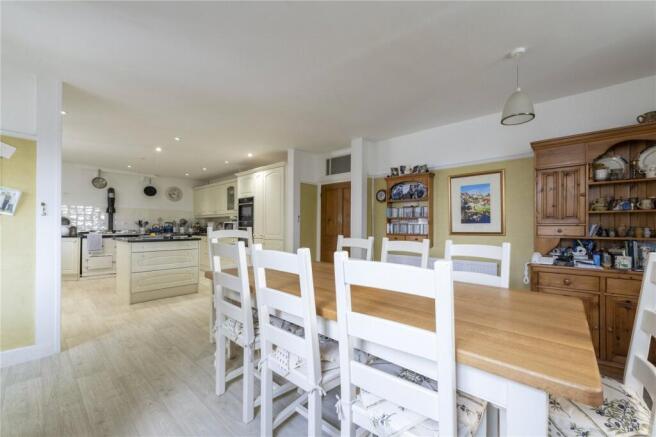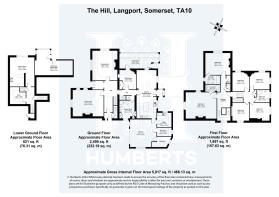The Hill, Langport, Somerset

- PROPERTY TYPE
Detached
- BEDROOMS
6
- BATHROOMS
4
- SIZE
Ask agent
- TENUREDescribes how you own a property. There are different types of tenure - freehold, leasehold, and commonhold.Read more about tenure in our glossary page.
Freehold
Key features
- Impressive Kitchen/Breakfast Room
- Grounds Extending to 0.65 of an acre
- Huge Formal Dining Room
- Drawing Room with Grand Fireplace
- Garden Room & Elevated Conservatory
- Palatial Principal Bedroom with En Suite
- Five Further Bedrooms (One En Suite)
- Family Bathroom, Shower Room & WC's
- Cellar, Garage, Utility & Workshops
Description
Ground Floor
Riversleigh is a handsome detached period property of two eras (the elegant Victorian east wing was added to the original Georgian (ca. 1776) house in 1854) with the high ceilings, beautiful detailing, and eccentric elegance beloved of English country homes. The impressive entrance hall is filled with light pouring down from the beautiful arched window on the stairs, with the walls painted in period colours, a splendid tiled floor, and a sweeping staircase to the first floor. To the left is the huge formal dining room, that overlooks the gardens and can accommodate the largest of gatherings with ease. Along the hall, after dinner drinks can be comfortably enjoyed in the sumptuous drawing room with its scene stealing grand fireplace. Double doors from the hall lead outside to a small patio and the garden beyond.
An inner hall leads off to the other side of the house and from here there is a second staircase to the first floor (bedrooms 3 -6) . On one side of the hall is a large shower room and on the opposite side is a lovely cosy snug - a perfect spot to curl up with a book; this in turn leads through to the conservatory with its fantastic, far reaching views over the River Parrett.
At the end of the hall is the superb kitchen/breakfast room. This wonderfully sociable space is neatly divided into its two zones with the dining area easily fitting an 8 seater dining table, Welsh dresser, further storage furniture, and a comfortable chair. The kitchen has a full range of traditional style fitted units and a central island, all topped with black granite worktop. A large cream AGA, with tiled splashback, forms a lovely focal point on the rear wall. There is a separate gas hob, space/plumbing for a dishwasher, and an eye-level electric double oven. A door from the dining area leads out to a glazed porch and to a path alongside the house that leads to the driveway and rear garden. A door from the kitchen gives access to the garage which has a utility and two workshops within.
Lower Ground Floor
Stairs from the inner hall lead down to the cellar, garden room and WC on the lower ground floor (there are also
stairs from the entrance lobby). The garden room has sliding doors to the rear, a sink, worktops, and storage perfect for outdoor dining in the summer.
First Floor
The main staircase leads up to a galleried landing with access to the principal bedroom and bedroom 2, both of which are very generous in size and have ensuite bathrooms. There is also a WC and airing cupboard on the landing. A door leads through to the other side of the house where there are four further double bedrooms and
the family bathroom (with fitted storage on the landing).
GARDEN & GROUNDS
The property is approached through solid gates that open to a large gravel driveway with the garage to one side. Pathways run down either side of the house and provide access to the lawned gardens at the side and rear. The property sits in over half an acre of grounds, with walled gardens that are divided into three main areas. Alongside the house is a lawn with a small patio, divided from the main lawn by a short steep slope. Steps wind down the side of the house (and straight down from the garden room) to this lower lawn. There is a large integral workshop and garden store under the conservatory (only
accessible from the garden) and a kitchen garden area with greenhouse in the bottom corner of the main lawn, tucked away behind a stone wall. The slopes between the upper lawned areas are planted and there are borders
down one side of the garden and evergreen hedging on the other. From the main lawn a paved pathway leads down to a narrower and wilder strip of garden (partially lawned) that slopes down to the river. At the very end of this garden there is a wooden bridge (now needing attention /repair) over the river.
SERVICES
All mains services are connected. Gas-fired central heating with radiators.
LOCAL AUTHORITY
Somerset Council - Tax Band G
ENERGY PERFORMANCE CERTIFICATE
Current Rating - E
Brochures
Web DetailsParticulars- COUNCIL TAXA payment made to your local authority in order to pay for local services like schools, libraries, and refuse collection. The amount you pay depends on the value of the property.Read more about council Tax in our glossary page.
- Band: G
- PARKINGDetails of how and where vehicles can be parked, and any associated costs.Read more about parking in our glossary page.
- Yes
- GARDENA property has access to an outdoor space, which could be private or shared.
- Yes
- ACCESSIBILITYHow a property has been adapted to meet the needs of vulnerable or disabled individuals.Read more about accessibility in our glossary page.
- Ask agent
Energy performance certificate - ask agent
The Hill, Langport, Somerset
Add an important place to see how long it'd take to get there from our property listings.
__mins driving to your place
Get an instant, personalised result:
- Show sellers you’re serious
- Secure viewings faster with agents
- No impact on your credit score

Your mortgage
Notes
Staying secure when looking for property
Ensure you're up to date with our latest advice on how to avoid fraud or scams when looking for property online.
Visit our security centre to find out moreDisclaimer - Property reference YEO100053. The information displayed about this property comprises a property advertisement. Rightmove.co.uk makes no warranty as to the accuracy or completeness of the advertisement or any linked or associated information, and Rightmove has no control over the content. This property advertisement does not constitute property particulars. The information is provided and maintained by Humberts Yeovil, Covering Somerset and Dorset. Please contact the selling agent or developer directly to obtain any information which may be available under the terms of The Energy Performance of Buildings (Certificates and Inspections) (England and Wales) Regulations 2007 or the Home Report if in relation to a residential property in Scotland.
*This is the average speed from the provider with the fastest broadband package available at this postcode. The average speed displayed is based on the download speeds of at least 50% of customers at peak time (8pm to 10pm). Fibre/cable services at the postcode are subject to availability and may differ between properties within a postcode. Speeds can be affected by a range of technical and environmental factors. The speed at the property may be lower than that listed above. You can check the estimated speed and confirm availability to a property prior to purchasing on the broadband provider's website. Providers may increase charges. The information is provided and maintained by Decision Technologies Limited. **This is indicative only and based on a 2-person household with multiple devices and simultaneous usage. Broadband performance is affected by multiple factors including number of occupants and devices, simultaneous usage, router range etc. For more information speak to your broadband provider.
Map data ©OpenStreetMap contributors.




