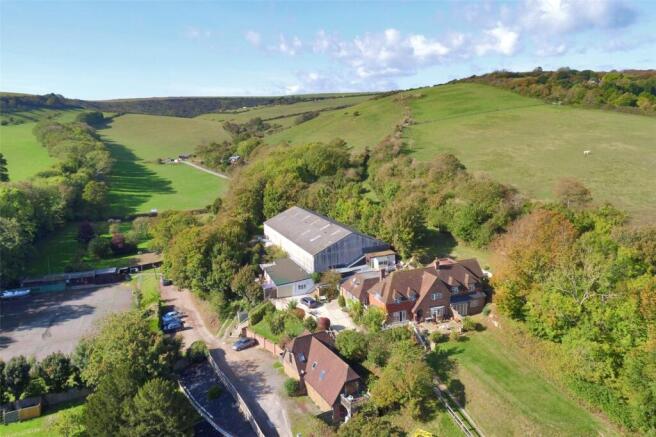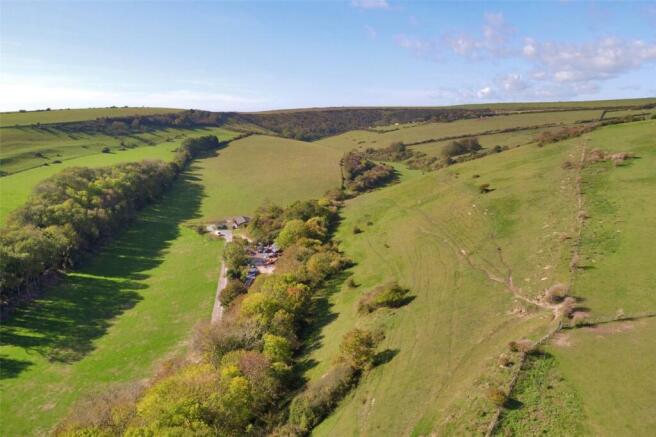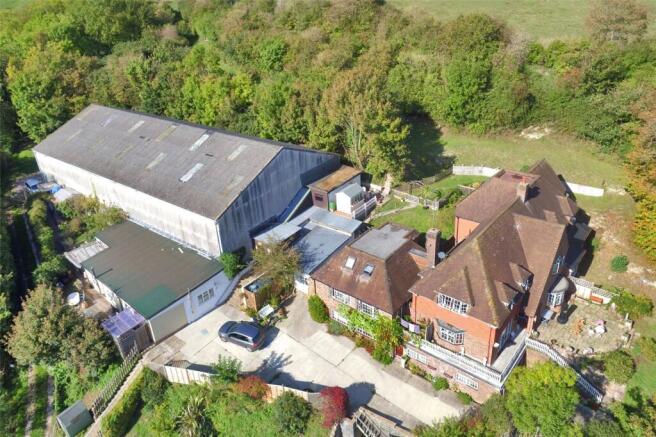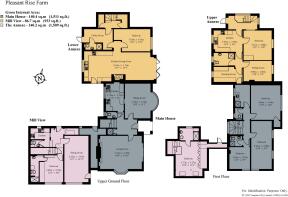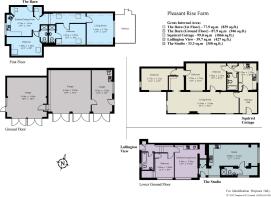Cuckmere Road, Alfriston, East Sussex, BN26

- PROPERTY TYPE
Detached
- SIZE
Ask agent
- TENUREDescribes how you own a property. There are different types of tenure - freehold, leasehold, and commonhold.Read more about tenure in our glossary page.
Freehold
Description
LOT 1 AVAILABLE; LOT 2 SOLD.
LOT 1
Residential Complex | Indoor Tennis Court
Lower Stable Yard | Manège | About 16 acres of Land
In all about 18.88 acres
RESIDENTIAL
The original house, dating back to the 1950s has been significantly extended over the years. Predominantly of brick and tile construction with
an attractive facade, it now comprises a split-level residential complex providing a range of one, two and three bedroom accommodation, all enjoying superb views over the farm and surrounding countryside. The floor plans give an excellent overview of the accommodation but briefly
they comprise of the following units.
Set over two floors and the largest of the dwellings providing 1,511sq ft of
living space Main House has a predominantly southerly aspect enjoying lovely open views. On the ground floor are two good size reception
rooms, kitchen, cloakroom, shower room and on the first floor, 3 double bedrooms (2 en suite) plus a shower room. Outside, the property
enjoys a south facing patio terrace leading onto lawned gardens with associated herbaceous borders all looking down over the lower stable
yard and manège with views beyond to the rolling South Downs. Steps lead down from the terrace to a parking area and driveway. A major extension to the east elevation of the original house was built in 2011 and has since been further enhanced and subdivided so as to
provide two interlinked yet self-contained flats: Lower Annexe has a large living kitchen/breakfast room with patio doors opening out onto
lawned gardens to the south, a bedroom, shower room, utility and store rooms. An internal stairway leads up to the first floor and Upper Annexe
which is also accessible via an external private entrance door. The accommodation comprises bedroom, dressing room, shower room, living room, kitchen/breakfast room, and enjoys a private garden with sitting out terrace adjoining the property on the northern elevation.
Mill View forms the north west corner of the building and is a good size accommodation of 933sq ft with a sitting/dining room, kitchen, utility
room, cloakroom and large en suite double bedroom on the ground floor plus a master bedroom suite set out over the first floor.
On the lower ground floor of the building are Lullington View, a single bedroom accommodation with kitchen/living room, utility area and bathroom and The Studio - a studio apartment with open plan living
pace and separate shower room and dressing area. Separately, Squirrel Cottage is a lean-to construction adjoining the southern side of the tennis barn providing a single storey accommodation of 1,066sq ft with 3 bedrooms, large living area, kitchen, bathroom and outside, a veranda, private garden and parking area.
Cuckmere Barn was built in 2004 and is a two storey detached barn of traditional brick, timber and tile construction set off the main farm track below the principal residential complex. There is accommodation over the first floor made up of 2 en suite bedrooms, kitchen/breakfast room and living room with balcony off. On the ground floor, accessible from the main farm drive, there are 2 double garages and a further workshop/garage with WC.
OUTSIDE
Access is via a shared track leading from the Alfriston Road off which is a gated entrance into the stable yard and further along the track, a
private driveway forks off up to the house through landscaped grounds bordered by woodland. An area of lawn in front the house slopes down to the manège and stables. The drive opens into a large concrete parking area at the southern side of the house. Parking areas are also
located off the access track below the house including to the front of Cuckmere Barn with steps leading up to the indoor tennis court and
residences.
Behind the house are areas of mainly sloping lawn and a large area of communal kitchen garden borders the grass track leading up to the
pasture fields.
INDOOR TENNIS COURT
Behind the house is a fully enclosed 60ft x 120ft steel framed barn housing the indoor tennis court, built in 1976 and the first indoor tennis facility in the South East of England. It has long served as a community facility for tennis, and various other sporting uses including badminton and cricket training.
Adjoining the barn are various add-on service buildings providing a changing area, wc, kitchen and storage areas, all in need up of updating.
There is a lapsed planning consent to replace the existing service buildings with a new two storey structure incorporating changing rooms, office and club room with balcony.
EQUESTRIAN
Situated at the entrance of Pleasant Rise Farm, on the north of the access track, is the lower stable yard - a small stable complex of brick and timber construction comprising 7 loose boxes, a tack room and general store rooms as well as a borehole plant room. There is also a welfare area providing, rest room, kitchenette and shower room. Opposite the stable yard is a 60’ x 120’ partly lit outdoor manège enclosed by post and rail fencing and a partially covered lean-too for
the storage of hay.
LAND
The land attached to this lot extends in total to some 16 acres with a ribbon of deciduous woodland running along much of the northern
boundary providing an attractive feature and excellent screening for the stables and residences.
Behind the house a grass track runs up into steep scarp that later levels out to fence-enclosed pasture fields used for grazing; from here there
are magnificent views in all directions, including south to the coast. There is also access from the fields out onto the South Downs Way that
passes the property to the north.
GENERAL PROPERTY INFORMATION
ACCESS
There is a single entrance/access to the farm off the Alfriston Road/Whiteways from where an unregistered track that carries a public footpath travels through the valley bottom providing
access to the property. The first stretch of the track is shared with a number of other residential properties.
SERVICES
Mains electricity. Mains water plus a private borehole located within the grounds of the residential/stable complex. Private drainage; a Klargester sewage treatment plant serves the eight residences. A ground source heat pump serves the main house and some associated units with others having oil fired central heating.
FIXTURES AND FITTINGS
All fixtures, fittings and chattels whether referred to or not should be presumed excluded from the sale.
LOCAL AUTHORITY
Wealden District Council.
South Downs National Park.
East Sussex County Council.
OUTGOINGS
Council Tax Bands:
Pleasant Rise Farm – ‘E’
Annexe - ‘A’
Mill View – ‘A’
Lullington View – ‘A’
The Studio – ‘A’
Squirrel Cottage – ‘A’
Cuckmere Barn – ‘C’
Certain elements of the property are subject to Business Rates
Commanding outstanding rural views, Pleasant Rise Farm is magnificently located in the extremely popular village of Alfriston, nestled in the Cuckmere Valley within the South Downs National Park. Alfriston is a most attractive quintessential downland village with a rich history and thriving community. It boasts a famous
medieval Market Square, an attractive high street with a pair of historic inns, a unique 14th century village church, clergy house and village green as well as benefiting from a village store/delicatessen, a great range of independent shops, galleries, tea rooms, restaurants, country hotels and public houses. The village also has a pre-school and primary school. Seaford, around 4 miles away has a good range of shops
and services including a post office, banking facilities and a supermarket, with train station offering regular services to Lewes and Brighton. Seaford also has a beautiful seafront with
pebble beaches and promenade.
The county town of Lewes is about 10 miles and provides a comprehensive range of shops and amenities, together with a mainline train station with services to London (Victoria).
Many miles of walks and rides through stunning countryside are accessible from the farm, notably the long-distance South Downs Way trail which passes the north of the property, along with numerous other walking, cycle and bridle paths.
Cuckmere Haven, the sea, beach and Seven Sisters Cliffs are approximately five miles distance.
There are excellent road and rail communications; Berwick mainline rail station is located just 3 miles away with direct services to London Victoria and London Bridge. The Alfriston Road which travels through the centre of the village provides
access to the A27 in the north (1.5 miles), linking to Lewes and Eastbourne and also provides fast access to the coast, the A23/M23, Gatwick Airport and the national motorway network. Regular public bus services also serve the village connecting to Seaford, Lewes and Eastbourne.
There is a very good selection of both state and private schools in the area; in addition to the village schools, schooling for all ages is available at Seaford and Lewes. Private schools include
Bede’s at Upper Dicker, Lewes Old Grammar, Bede’s Prep, St Andrew’s Prep and Eastbourne College at Eastbourne and Brighton College.
Brochures
Particulars- COUNCIL TAXA payment made to your local authority in order to pay for local services like schools, libraries, and refuse collection. The amount you pay depends on the value of the property.Read more about council Tax in our glossary page.
- Band: TBC
- PARKINGDetails of how and where vehicles can be parked, and any associated costs.Read more about parking in our glossary page.
- Yes
- GARDENA property has access to an outdoor space, which could be private or shared.
- Yes
- ACCESSIBILITYHow a property has been adapted to meet the needs of vulnerable or disabled individuals.Read more about accessibility in our glossary page.
- Ask agent
Energy performance certificate - ask agent
Cuckmere Road, Alfriston, East Sussex, BN26
Add an important place to see how long it'd take to get there from our property listings.
__mins driving to your place
Your mortgage
Notes
Staying secure when looking for property
Ensure you're up to date with our latest advice on how to avoid fraud or scams when looking for property online.
Visit our security centre to find out moreDisclaimer - Property reference HRM210013. The information displayed about this property comprises a property advertisement. Rightmove.co.uk makes no warranty as to the accuracy or completeness of the advertisement or any linked or associated information, and Rightmove has no control over the content. This property advertisement does not constitute property particulars. The information is provided and maintained by Samuel and Son Chartered Surveyors, Horam. Please contact the selling agent or developer directly to obtain any information which may be available under the terms of The Energy Performance of Buildings (Certificates and Inspections) (England and Wales) Regulations 2007 or the Home Report if in relation to a residential property in Scotland.
*This is the average speed from the provider with the fastest broadband package available at this postcode. The average speed displayed is based on the download speeds of at least 50% of customers at peak time (8pm to 10pm). Fibre/cable services at the postcode are subject to availability and may differ between properties within a postcode. Speeds can be affected by a range of technical and environmental factors. The speed at the property may be lower than that listed above. You can check the estimated speed and confirm availability to a property prior to purchasing on the broadband provider's website. Providers may increase charges. The information is provided and maintained by Decision Technologies Limited. **This is indicative only and based on a 2-person household with multiple devices and simultaneous usage. Broadband performance is affected by multiple factors including number of occupants and devices, simultaneous usage, router range etc. For more information speak to your broadband provider.
Map data ©OpenStreetMap contributors.
