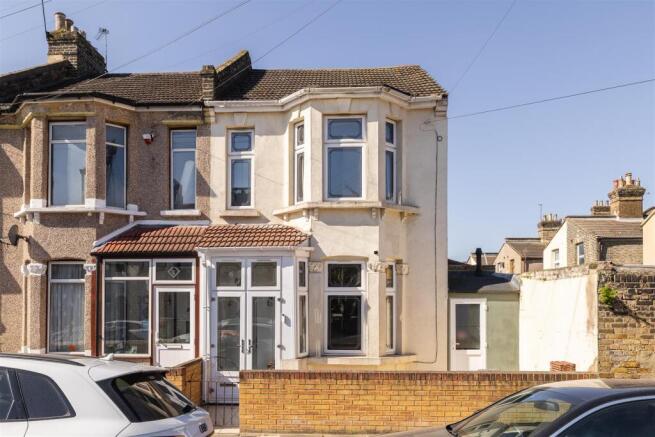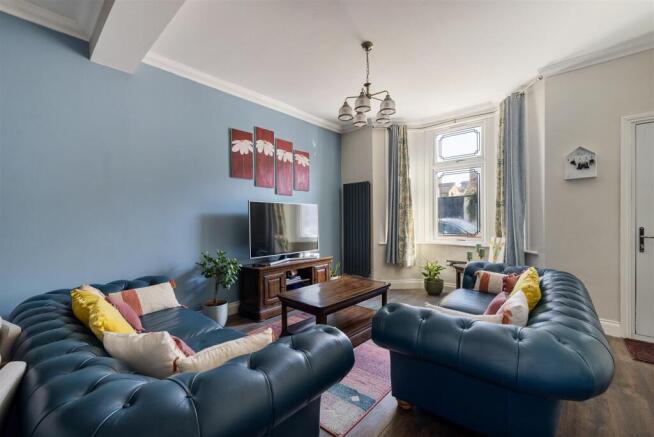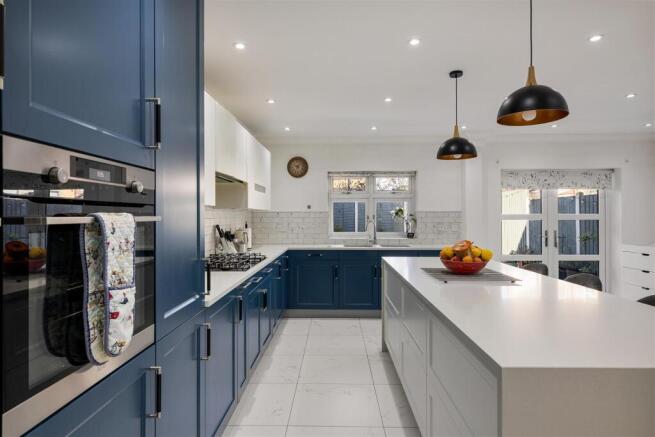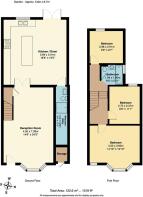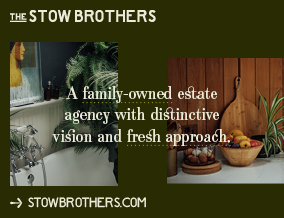
Selsdon Road, Upton Park

- PROPERTY TYPE
End of Terrace
- BEDROOMS
3
- BATHROOMS
2
- SIZE
1,319 sq ft
123 sq m
- TENUREDescribes how you own a property. There are different types of tenure - freehold, leasehold, and commonhold.Read more about tenure in our glossary page.
Freehold
Key features
- Large Bay Fronted Freehold House
- Extended Kitchen Diner
- Doors out to the Landscaped Private Garden
- Utility Room with Shower
- Large Open Through Reception
- Three Double Bedrooms
- Unconverted Loft (Subject to the usual planning consents)
- Moments from Upton Park Station
- Chain Free
- Underfloor Heating in the Kitchen
Description
Your loft space is so far unextended, so you have scope to follow in the footsteps of your neighbours and add a whole new storey (subject to the usual permissions) making this a home that can grow with you and yours.
IF YOU LIVED HERE...
Your artfully arranged, open plan ground floor is the unarguable gem here. Dark engineered hardwood flows underfoot in the 350 square foot lounge, contrasting with a sky blue statement wall. Glazed double doors connect to the similarly spacious kitchen/diner. In here a constellation of recessed spotlights glimmers overhead, with large format tilework underfoot and pendulum lighting over the breakfast bar. Royal blue and white cabinets combine with a metro tile splashback and chunky white countertops and make for a spot as spacious as it is striking.
Completing the ground floor you have a smartly laid out shower and utility room, skylit, with an ingenious walk through wet room rainfall shower, and plenty of space for laundry. Push back the patio doors to the rear for a timber deck descending to a substantial stretch of courtyard, all flanked by a scattering of pots and timber fencing. Upstairs your principal bedroom spans just under 200 square feet, softly carpeted and naturally bright. Both remaining sleepers are similarly styled doubles while your family bathroom sits pristine, with full sliding shower doors over the tub.
Outside, as noted, Upton Park tube is just five minutes on foot, offering swift access to the District and Hammersmith & City lines. Liverpool Street is just twelve minutes direct for an easy door to door commute, while the District line will get you straight to the South Bank's riverside strolls, theatres and galleries. Closer to home, legendary West Ham Park is just twenty minutes on foot, for playgrounds, tennis courts and cricket nets. A great spot for a morning run.
WHAT ELSE?
- There's plenty more greenery within easy reach, with Plashet Park, Plaistow Park and Central Park all around a fifteen minute stroll from your new front door.
- Parents will be pleased to find an impressive thirty eight schools all within a mile of your new home. A diverse mix of primary and secondary, state and private, St Stephen's Primary, just half a mile on foot, achieved a rating of 'Outstanding' at its last inspection.
- Just past Plaistow Park you'll find the much loved Black Lion Pub, a longstanding local fixture.
Reception Room - 4.50 x 7.39m (14'9" x 24'2") -
Kitchen / Diner - 5.69 x 5.91m (18'8" x 19'4") -
Wetroom / Utility - 1.02 x 5.28m (3'4" x 17'3") -
Storage -
Bathroom - 1.94 x 1.80m (6'4" x 5'10") -
Bedroom - 2.98 x 2.91m (9'9" x 9'6") -
Bedroom - 2.75 x 3.37m (9'0" x 11'0") -
Bedroom - 4.53 x 3.92m (14'10" x 12'10") -
Garden - 5.8 x 8.7m (19'0" x 28'6") -
A WORD FROM THE OWNER...
"The kitchen is a big deal – loads of space, and that underfloor heating is just amazing in the winter. The utility room with the shower on the ground floor is surprisingly handy, especially with kids. It just makes life a bit less messy. The open-plan living room is great because everyone can be doing their own thing but still feel connected. And the bedrooms aren't those tiny little things you sometimes see; they're a good size. We've really made this place our own, and you can tell it's been a family home for us and the two kids. Honestly, we wouldn't be moving if it weren't for the school situation. It's a wrench because we've gotten so comfortable here."
Brochures
Selsdon Road, Upton ParkProperty Material InformationBrochure- COUNCIL TAXA payment made to your local authority in order to pay for local services like schools, libraries, and refuse collection. The amount you pay depends on the value of the property.Read more about council Tax in our glossary page.
- Ask agent
- PARKINGDetails of how and where vehicles can be parked, and any associated costs.Read more about parking in our glossary page.
- Ask agent
- GARDENA property has access to an outdoor space, which could be private or shared.
- Yes
- ACCESSIBILITYHow a property has been adapted to meet the needs of vulnerable or disabled individuals.Read more about accessibility in our glossary page.
- Ask agent
Selsdon Road, Upton Park
Add an important place to see how long it'd take to get there from our property listings.
__mins driving to your place


Your mortgage
Notes
Staying secure when looking for property
Ensure you're up to date with our latest advice on how to avoid fraud or scams when looking for property online.
Visit our security centre to find out moreDisclaimer - Property reference 33793976. The information displayed about this property comprises a property advertisement. Rightmove.co.uk makes no warranty as to the accuracy or completeness of the advertisement or any linked or associated information, and Rightmove has no control over the content. This property advertisement does not constitute property particulars. The information is provided and maintained by The Stow Brothers, Wanstead & Leytonstone. Please contact the selling agent or developer directly to obtain any information which may be available under the terms of The Energy Performance of Buildings (Certificates and Inspections) (England and Wales) Regulations 2007 or the Home Report if in relation to a residential property in Scotland.
*This is the average speed from the provider with the fastest broadband package available at this postcode. The average speed displayed is based on the download speeds of at least 50% of customers at peak time (8pm to 10pm). Fibre/cable services at the postcode are subject to availability and may differ between properties within a postcode. Speeds can be affected by a range of technical and environmental factors. The speed at the property may be lower than that listed above. You can check the estimated speed and confirm availability to a property prior to purchasing on the broadband provider's website. Providers may increase charges. The information is provided and maintained by Decision Technologies Limited. **This is indicative only and based on a 2-person household with multiple devices and simultaneous usage. Broadband performance is affected by multiple factors including number of occupants and devices, simultaneous usage, router range etc. For more information speak to your broadband provider.
Map data ©OpenStreetMap contributors.
