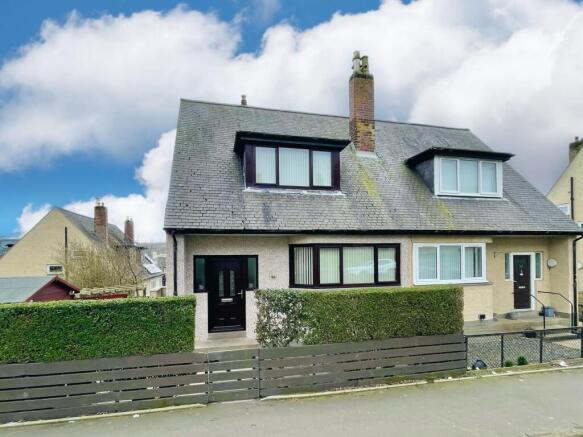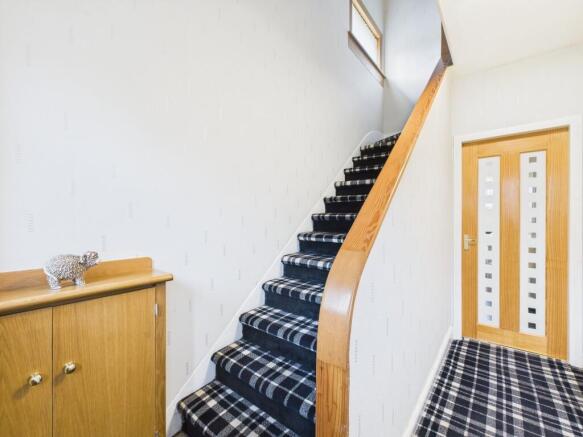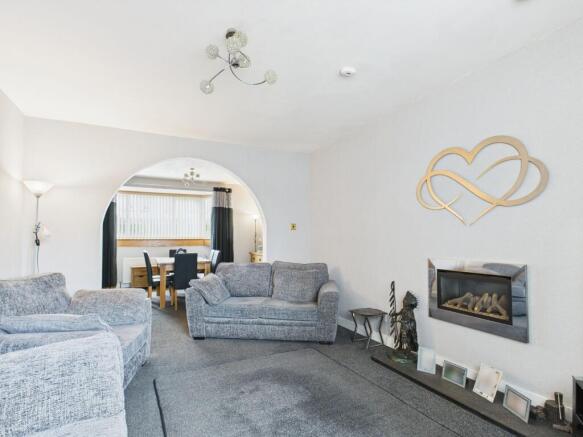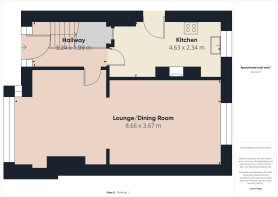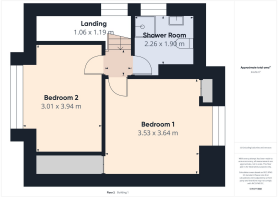Girdleness Road, Aberdeen, AB11

- PROPERTY TYPE
Semi-Detached
- BEDROOMS
2
- BATHROOMS
1
- SIZE
1,001 sq ft
93 sq m
- TENUREDescribes how you own a property. There are different types of tenure - freehold, leasehold, and commonhold.Read more about tenure in our glossary page.
Freehold
Description
We are delighted to offer to the market this excellent two bedroomed semi detached home close to the heart of the city. Formerly a three bedroomed property, the current owners have carried out extensive upgrades including new gas central heating, UPVC double glazing, new kitchen and shower room, oak doors throughout and fully redecorated. Their choice was to create a larger living space but it could very easily altered to provide three bedrooms if required. The enviable corner plot offers exceptional outdoor space, off street parking with parking, garden room and large workshop. Viewing of this property is essential to fully appreciate all that it has to offer at a very reasonable price.
Accommodation
Entrance hall, lounge/dining room, kitchen, two double bedrooms and shower room.
EPC Rating: D
Entrance Hallway
3.24m x 1.99m
A bright and welcoming entrance with attractive oak glazed doors, fully carpeted stair with curved wooden balustrade leading to the upper accommodation. The fresh decor is complimented with the striking check carpet and the fitted cabinet houses the electrics.
Lounge/Dining Room
8.66m x 3.67m
A spacious open plan reception area which runs the full length of the property, attractive large bay window to the front in the dining room section and a picture window overlooking the rear garden from the lounge. This very bright room has ample space for soft seating and a good sized table and chairs perfect for entertaining family and friends. For the colder months there is an inset electric log effect fire with slate hearth adding that cosy feel. Finished in modern grey tones and fully carpeted to compliment.
Kitchen
4.63m x 2.34m
Making clever use of the space and fitted with white wall and base units with a dark granite style work surface, circular stainless steel sink and drainer. Integrated appliances include a fan oven, induction hob and a stainless steel and glass chimney style extraction hood. There is space for a free standing fridge/freezer, washing machine and tumble dryer and the good sized fitted cupboard is perfect for storing domestic appliances and addition products. It is all finished with aqua panel splash backs and a tile effect vinyl floor covering.
Landing
1.19m x 1.06m
A small landing which gives access to the two double bedrooms and the shower room, there is a window at the top of the staircase allowing the daylight to stream in, fully carpeted and loft access that includes a Ramsay ladder and is fully floored..
Bedroom 1
3.64m x 3.53m
This is a good sized double bedroom with a large window to the rear of the property, plenty of space for free standing furniture and there are two fitted storage cupboards. Freshly decorated and fitted with a grey carpet.
Bedroom 2
3.94m x 3.01m
A second generous double bedroom to the front with the large window allowing ample daylight and plenty of space for free standing furniture. Decorated in fresh white with fitted grey carpet.
Shower Room
2.26m x 1.9m
A spacious shower room fitted with a corner enclosure offering a mains shower with large rainwater and hand held attachment, large rectangular wash hand basin set within a white vanity unit and push button WC. The shower room is fully aqua panelled in fresh white with PVC panelled ceiling and finished with a tile effect vinyl floor covering. The high level window supplies plenty of natural light.
Garden Room
3.54m x 2.67m
A fantastic addition to this property is this large and very private timber garden room where you can sit and relax while enjoying the sunshine. The double doors open out to a raised slabbed area where there is plenty of space for a table and chairs if required. This could also be utilised as an excellent work from home office space.
Workshop
8.47m x 2.3m
A very generous sized timber workshop to the rear of the property with fitted work bench, power and light. This would have multiple uses including Tradesman's workshop and store, craft workshop or studio or for storing motor bikes and children's play equipment. It is accessed via double doors and there is an outdoor power socket.
Garden
An easily maintained and fully enclosed private garden with flower beds, slabbed areas and stone chippings. There is also designated of mature lawn to the rear of the next door property that is perfect for drying laundry.
Brochures
Property Brochure- COUNCIL TAXA payment made to your local authority in order to pay for local services like schools, libraries, and refuse collection. The amount you pay depends on the value of the property.Read more about council Tax in our glossary page.
- Ask agent
- PARKINGDetails of how and where vehicles can be parked, and any associated costs.Read more about parking in our glossary page.
- Yes
- GARDENA property has access to an outdoor space, which could be private or shared.
- Private garden
- ACCESSIBILITYHow a property has been adapted to meet the needs of vulnerable or disabled individuals.Read more about accessibility in our glossary page.
- Ask agent
Energy performance certificate - ask agent
Girdleness Road, Aberdeen, AB11
Add an important place to see how long it'd take to get there from our property listings.
__mins driving to your place
Explore area BETA
Aberdeen
Get to know this area with AI-generated guides about local green spaces, transport links, restaurants and more.
Get an instant, personalised result:
- Show sellers you’re serious
- Secure viewings faster with agents
- No impact on your credit score
Your mortgage
Notes
Staying secure when looking for property
Ensure you're up to date with our latest advice on how to avoid fraud or scams when looking for property online.
Visit our security centre to find out moreDisclaimer - Property reference 60998530-02f3-4199-a419-24e913ede344. The information displayed about this property comprises a property advertisement. Rightmove.co.uk makes no warranty as to the accuracy or completeness of the advertisement or any linked or associated information, and Rightmove has no control over the content. This property advertisement does not constitute property particulars. The information is provided and maintained by Remax City & Shire Aberdeen, Aberdeen. Please contact the selling agent or developer directly to obtain any information which may be available under the terms of The Energy Performance of Buildings (Certificates and Inspections) (England and Wales) Regulations 2007 or the Home Report if in relation to a residential property in Scotland.
*This is the average speed from the provider with the fastest broadband package available at this postcode. The average speed displayed is based on the download speeds of at least 50% of customers at peak time (8pm to 10pm). Fibre/cable services at the postcode are subject to availability and may differ between properties within a postcode. Speeds can be affected by a range of technical and environmental factors. The speed at the property may be lower than that listed above. You can check the estimated speed and confirm availability to a property prior to purchasing on the broadband provider's website. Providers may increase charges. The information is provided and maintained by Decision Technologies Limited. **This is indicative only and based on a 2-person household with multiple devices and simultaneous usage. Broadband performance is affected by multiple factors including number of occupants and devices, simultaneous usage, router range etc. For more information speak to your broadband provider.
Map data ©OpenStreetMap contributors.
