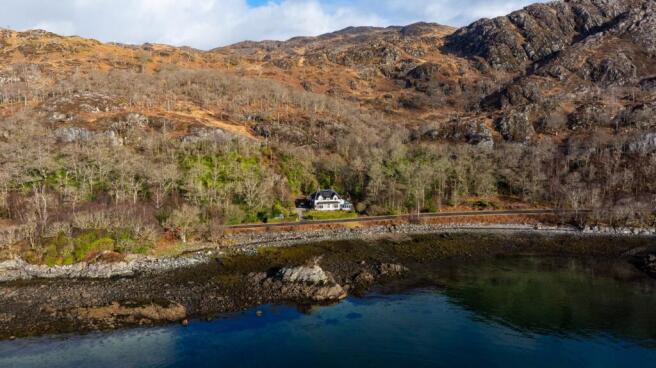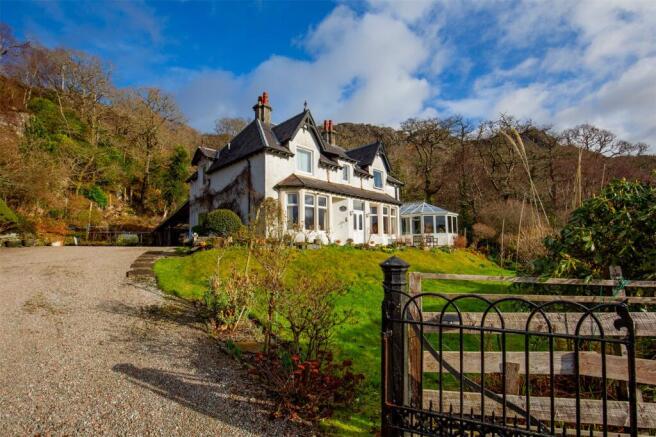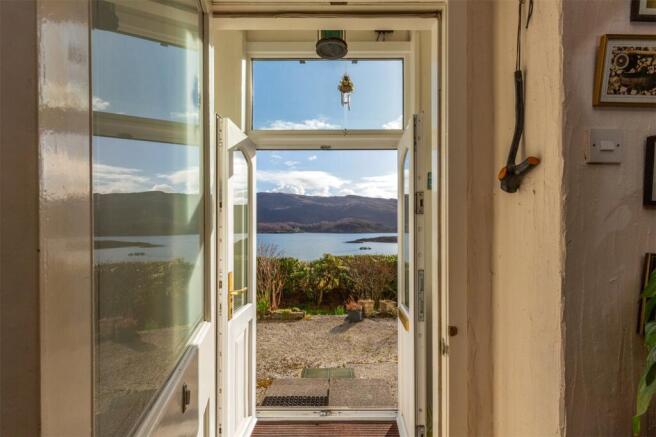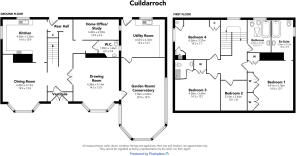
Cuildarroch, Lochailort, Highland, PH38
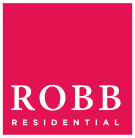
- PROPERTY TYPE
Detached
- BEDROOMS
4
- BATHROOMS
4
- SIZE
Ask agent
- TENUREDescribes how you own a property. There are different types of tenure - freehold, leasehold, and commonhold.Read more about tenure in our glossary page.
Freehold
Description
Cuildarroch, Neuk of the Oaks, is of white painted harled exterior with cream painted smooth ashlar at window mullions and door frames. The house is under a slated roof with crests topping the ridge lines and finials on the garden room. Soffits and barge boards feature intricate historic carved timber detail. Internally. The apartments are spacious and well formed, the front south facing rooms all benefitting from the wonderful open sea and landscape aspects. The main rooms all feature cornice work and the rooms are laid out over two light and bright levels.
Ground Floor
Twin leaf outer doors with fan light above to entrance vestibule, half opaque glazed door to stylish open plan entrance reception hallway, natural timber twin leaf doors with bevel glass and matching side screens lead to the drawing room with bay window formation, warming multi fuel stove set on a raised slate hearth and with copper canopy, Edinburgh press to the side. A connecting door leads to a fine sized garden room/conservatory which is timber framed internally and with powder coated white metal windows to the exterior. The room is triple aspect and showcases the wonderful and sometimes dramatic views. A door from the rear leads to a very generous utility room with door to rear gardens and ceiling mounted drier pulley. From the main reception hall, an open arch leads to the formal dining room with deep bay window formation and LPG coal burning living flame effect fire on a raised marble hearth, an open arch at the rear provides access to a well equipped and fitted kitchen with split level equipment of 5 ring LPG hob and split level electric ovens, marble effect worktops incorporating a stainless steel sink. The rear hallway provides access to garage, carport and rear gardens, under stairs stores, cloakroom and wc, home office or study with corner cupboard.
First Floor
An exposed timber staircase with turned banister, ornate newel tops and fluted spindles leads to the first floor via a feature leaded effect and owl motif window at the half landing and which casts natural light onto the first-floor upper hallway from where there is a hatch providing access to the attic and roof space. Main bathroom with pine lining, velux window to rear, linen and domestic hot water tank store. Bedroom 1 (principal) with front facing windows, fitted bedroom furniture fronted by louvre doors in natural timber finish, open arch to pine lined en suite bathroom, bedroom 2 (single) with front facing window, bedroom 3 a double room with front facing window, fitted bedroom furniture fronted by louvre doors in natural finish and neat en suite shower room, bedroom 4 with gable window, fitted bedroom furniture fronted by louvre doors in natural finish, en suite shower room and separate en suite wc.
Outbuildings
Integral double garage at the rear with concrete floor, remotely operated up and over door, plenty of workshop and general-purpose stores. Extensive timber framed carport under a box profile steel roof with polycarbonate roof lights, providing boat stores, log stores, dog kennelling. Timber garden shed, aluminium framed greenhouse.
Gardens
Close board framed bell mouth entry, twin steel gates hung on steel gate piers, gravel surfaced driveway terminating at the carport and garage with plenty of vehicle turning and hardstanding areas. A gently sloping mature lawn is at the front bounded by a hedge of rhododendron. There are mixed shrubs and bushes to the western side with the therapeutic sound of water as it is piped from the hill stream and runs through ornamental rock pools. The western side gardens feature many colourful acers, azaleas, Camelia, dwarf conifers and a eucalyptus canopy. To the rear, a drying green, pathways and gates leading to the semi ancient native woodlands that form the backdrop. The gardens are protected by deer fencing.
Situation
Cuildarroch is in a situation of great natural scenic beauty, mid-way between the delightful settlements of Lochailort and Arisaig in north west highland Scotland.
The house has a slightly elevated position and stands in mature gardens and grounds protected by a woodland and rocky backdrop formed by Druim Fiaclach. From the house there are sublime southerly views out across Loch Nan Uamh and the skerries of Eilean a Phuill, Eilean Ceann Feidh and Eilean Goblach. The views stretch away to the Sound of Arisaig to the west and the land mass of Ardnish adjacent.
Arisaig (5 miles) has an hotel and local provisions shop with a post office, Morar (9 miles) has a local hotel and filling station garage, Mallaig (12 miles) is a lively fishing and ferry port. Mallaig has a thriving pleasure craft and yachting marina. Mallaig has a midi sized and well stocked Co-op food store, Doctors surgery and dental services as well as a pharmacy. Fort William (28 miles) is the nearest main town where there is a full range of shopping and professional services. Mallaig has a primary school and Gaelic medium school and the secondary school of the region. The village also has a hotel and popular restaurants. All three villages have main line railway stations which connect with Fort William and onwards to Glasgow on the west coast line. The request stop station at Beasdale is 1.7 miles north of Cuildarroch.
The A830 is the road which connects the area with Fort William and then on the A82 which is the main west coast of Scotland arterial route.
The area offers a fine range of relaxing outdoor pursuits with pleasant hikes, walks and more testing hill climbs. Field sports are available in the area and include stalking, driven and walked up shooting as well as fishing, both sea and inland hill loch.
As with most parts of Scotland, one is never too far from a golf course and Lochailort is no exception. Just off the B008 coastal road is Traigh Golf course reputed to be one of the highland west of Scotland’s most scenic golf courses.
The area is well known for its dramatic and natural scenic beauty, and this has always drawn people to the area making it a very popular tourist destination.
While Cuildarroch lends itself perfect as a principal home, it is also well suited as a holiday home or an income producing self-catered short term holiday letting proposition. In the past the owners ran a successful Wolsey Lodge enterprise.
Services
Private water supply treated by micro filters and UV lamping, drainage is by private septic tank, LPG fired central heating supported by log burner and gas fire, solar thermal panel system and wood burner heat the water, backed up by immersion heater, double glazing, outside water and power points.
Note: The services have not been checked by the selling agents.
Local Authorities
Highland Council
The Highland Council Headquarters
Glenurquhart Road
Inverness
IV3 5NX
Council Tax
Cuildarroch is in council tax band F and the amount of council tax payable for 2024/2025 is £2,319.18 excluding water and sewage
Directions
From Fort William, proceed in a westerly direction on the A830 following signs Mallaig. Continue on the A830 for 28.2 miles to find the entrance to Cuildarroch on the right hand side."
" "
"
Brochures
Particulars- COUNCIL TAXA payment made to your local authority in order to pay for local services like schools, libraries, and refuse collection. The amount you pay depends on the value of the property.Read more about council Tax in our glossary page.
- Band: F
- PARKINGDetails of how and where vehicles can be parked, and any associated costs.Read more about parking in our glossary page.
- Yes
- GARDENA property has access to an outdoor space, which could be private or shared.
- Yes
- ACCESSIBILITYHow a property has been adapted to meet the needs of vulnerable or disabled individuals.Read more about accessibility in our glossary page.
- Ask agent
Energy performance certificate - ask agent
Cuildarroch, Lochailort, Highland, PH38
Add an important place to see how long it'd take to get there from our property listings.
__mins driving to your place


Your mortgage
Notes
Staying secure when looking for property
Ensure you're up to date with our latest advice on how to avoid fraud or scams when looking for property online.
Visit our security centre to find out moreDisclaimer - Property reference GLG250028. The information displayed about this property comprises a property advertisement. Rightmove.co.uk makes no warranty as to the accuracy or completeness of the advertisement or any linked or associated information, and Rightmove has no control over the content. This property advertisement does not constitute property particulars. The information is provided and maintained by Robb Residential, Glasgow. Please contact the selling agent or developer directly to obtain any information which may be available under the terms of The Energy Performance of Buildings (Certificates and Inspections) (England and Wales) Regulations 2007 or the Home Report if in relation to a residential property in Scotland.
*This is the average speed from the provider with the fastest broadband package available at this postcode. The average speed displayed is based on the download speeds of at least 50% of customers at peak time (8pm to 10pm). Fibre/cable services at the postcode are subject to availability and may differ between properties within a postcode. Speeds can be affected by a range of technical and environmental factors. The speed at the property may be lower than that listed above. You can check the estimated speed and confirm availability to a property prior to purchasing on the broadband provider's website. Providers may increase charges. The information is provided and maintained by Decision Technologies Limited. **This is indicative only and based on a 2-person household with multiple devices and simultaneous usage. Broadband performance is affected by multiple factors including number of occupants and devices, simultaneous usage, router range etc. For more information speak to your broadband provider.
Map data ©OpenStreetMap contributors.
