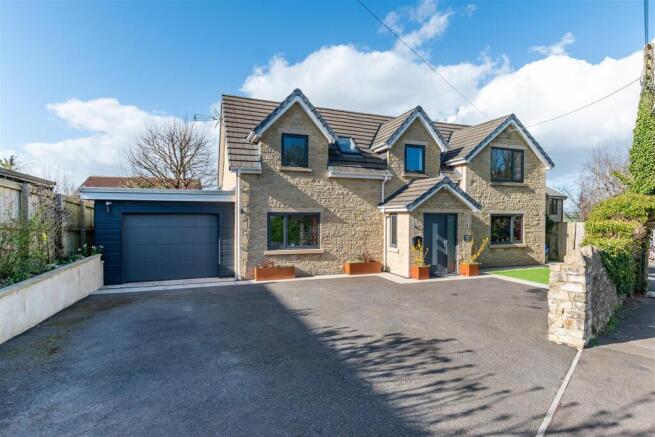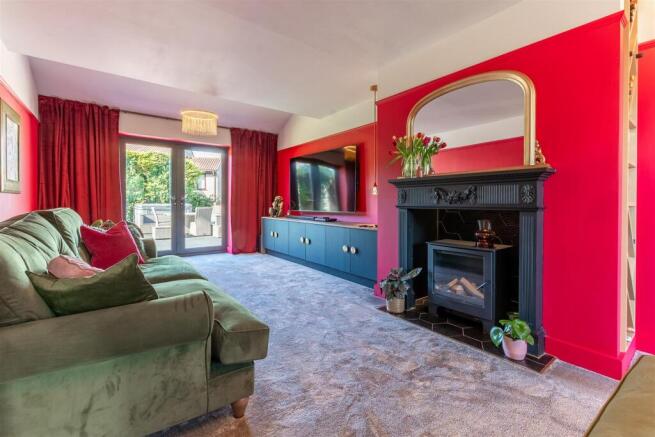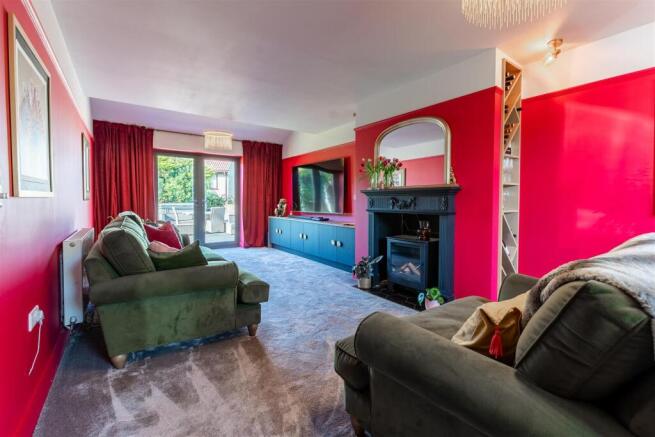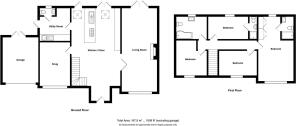Church Hill, Writhlington, Radstock

- PROPERTY TYPE
Detached
- BEDROOMS
4
- BATHROOMS
4
- SIZE
Ask agent
- TENUREDescribes how you own a property. There are different types of tenure - freehold, leasehold, and commonhold.Read more about tenure in our glossary page.
Freehold
Key features
- Impressive individual detached contemporary home
- Ample parking to the front and a garage
- Stunning modern high specification kitchen
- Sitting room which runs from the front to the rear of the property
- Separate snug
- Wow master bedroom with an ensuite
- Private enclosed rear garden
Description
The heart of the home is undoubtedly the impressive kitchen, designed to delight any cooking enthusiast. Its contemporary finish and thoughtful layout make it a wonderful space for both culinary creations and family gatherings. Adjacent to the kitchen, you will find two separate reception rooms, providing ample space for relaxation and entertaining guests.
The property also boasts two well-appointed bathrooms, ensuring convenience for all residents. Outside, the lovely enclosed rear garden offers a safe and inviting space for children to play or for hosting summer barbecues with friends and family.
Additionally, there is parking available for plenty vehicles, adding to the practicality of this delightful home. With its stunning finish and thoughtful design, this property is a true gem in the Writhlington area, perfect for those looking to enjoy a modern lifestyle in a peaceful setting. Don't miss the opportunity to make this beautiful house your new home.
In fuller detail the accommodation comprises ( all measurements are approximate):
Entrance Area - 1.52 x 1.86 (4'11" x 6'1") - Entry via a modern composite door with a frosted window and a further double glazed frosted window to the side. Tiled floor. Radiator.
Kitchen Dining Room - 7.75 4.91 (25'5" 16'1") - This truly is the heart of the home and its contemporary style is sure to impress. The centre peninsula with its huge worktop space has a one and half inset sink with a mixer, induction hob and a clean cut finish but with the modern touch of a pop up power socket and pop up knife storage compartment. Underneath is a built-in dishwasher with plenty of storage cupboards and deep drawers plenty to satisfy any chef. The end of the peninsula provides a breakfast bar area. Above is a designer ceiling extractor fan. To the right hand wall of the kitchen is a bank of full height cupboards and built-in separate fridge and freezer. Included in this design are two built in ovens. The high quality finish is completed with ceiling spotlights and wood flooring.
Sitting Room - 8.34 x 3.35 (27'4" x 10'11") - Entry from the kitchen via glass panel bi-fold doors. Feature fireplace with an electric fire and a clever wine rack to the side. Built-in low level storage units. Picture rails. Double glazed window with a front aspect and double glazed French door lead out to the garden. Two radiators.
Snug - 4.37 x 3.04 (14'4" x 9'11") - A lovely room to be able to relax in or it could be a play room for children. Double glazed window with a front aspect. Ceiling spotlights.
Utility Room - 2.34 ext 3.26 x 3.06 (7'8" ext 10'8" x 10'0") - Range of grey wall and base units with a grey work top and an inset sink one and half sink and mixer tap. Green subway style tile splashback. Space is provided for a washing machine and a tumble dryer. Boiler and hot water tank. Radiator. Double glazed door leads out to the side of the property.
Cloakroom - 1.56 x 0.78 (5'1" x 2'6") - Double glazed frosted window. Pedestal basin with green subway style tile splashback. Toilet. Radiator. Tiled floor.
First Floor -
Landing -
Master Bedroom - 6.44 max narrows to 4.12 x 3.52 (21'1" max narrows - A true master bedroom with contemporary panelling behind the bed. There is a dressing area with a wall mounted dressing table and built-in wardrobes. Double glazed windows to front and rear. Two radiators.
Ensuite - 2.17 x 1.21 (7'1" x 3'11") - Glass fronted sliding door with rainfall shower. Vanity sink and a toilet.
Bedroom 2 - 4.05 x 2.24 (13'3" x 7'4") - Double glazed window with rear aspect. Radiator. Door to
Ensuite - 2.15 x 0.76 (7'0" x 2'5") - Shower with a glass folding door. Toilet. Wall hung basin. Heated towel rail. Extractor fan.
Bedroom 3 - 3.75 x 2.53 (12'3" x 8'3") - Double glazed window with front aspect. Radiator.
Bedroom 4 - 3.06 narows to 1.97 x 3.50 narrows to 2.52 (10'0" - Double glazed window with front aspect. Radiator.
Bathroom - 3.06 x 2.24 (10'0" x 7'4") - Double glazed frosted window. P shaped bath with a curved shower screen and a rainfall shower. Vanity basin. Toilet. Part tiled walls. Ceiling spotlights. Heated towel rail.
Tenure - Freehold
Council Tax - According to the Valuation Office Agency website, cti.voa.gov.uk the present Council Tax Band for the property is E. Please note that change of ownership is a ‘relevant transaction’ that can lead to the review of the existing council tax banding assessment.
Additional Information - Local authority. Bath and North East Somerset
Service. All mains services connected
Broadband Superfast 70 mps Source Ofcom
Mobile phone. EE O2 Tree Vodafone outside all likely Source Ofcom
Property is located within a coal mining reporting area
Brochures
Church Hill, Writhlington, RadstockBrochure- COUNCIL TAXA payment made to your local authority in order to pay for local services like schools, libraries, and refuse collection. The amount you pay depends on the value of the property.Read more about council Tax in our glossary page.
- Band: E
- PARKINGDetails of how and where vehicles can be parked, and any associated costs.Read more about parking in our glossary page.
- Yes
- GARDENA property has access to an outdoor space, which could be private or shared.
- Yes
- ACCESSIBILITYHow a property has been adapted to meet the needs of vulnerable or disabled individuals.Read more about accessibility in our glossary page.
- Ask agent
Church Hill, Writhlington, Radstock
Add an important place to see how long it'd take to get there from our property listings.
__mins driving to your place
Your mortgage
Notes
Staying secure when looking for property
Ensure you're up to date with our latest advice on how to avoid fraud or scams when looking for property online.
Visit our security centre to find out moreDisclaimer - Property reference 33794104. The information displayed about this property comprises a property advertisement. Rightmove.co.uk makes no warranty as to the accuracy or completeness of the advertisement or any linked or associated information, and Rightmove has no control over the content. This property advertisement does not constitute property particulars. The information is provided and maintained by Davies & Way, Saltford. Please contact the selling agent or developer directly to obtain any information which may be available under the terms of The Energy Performance of Buildings (Certificates and Inspections) (England and Wales) Regulations 2007 or the Home Report if in relation to a residential property in Scotland.
*This is the average speed from the provider with the fastest broadband package available at this postcode. The average speed displayed is based on the download speeds of at least 50% of customers at peak time (8pm to 10pm). Fibre/cable services at the postcode are subject to availability and may differ between properties within a postcode. Speeds can be affected by a range of technical and environmental factors. The speed at the property may be lower than that listed above. You can check the estimated speed and confirm availability to a property prior to purchasing on the broadband provider's website. Providers may increase charges. The information is provided and maintained by Decision Technologies Limited. **This is indicative only and based on a 2-person household with multiple devices and simultaneous usage. Broadband performance is affected by multiple factors including number of occupants and devices, simultaneous usage, router range etc. For more information speak to your broadband provider.
Map data ©OpenStreetMap contributors.






