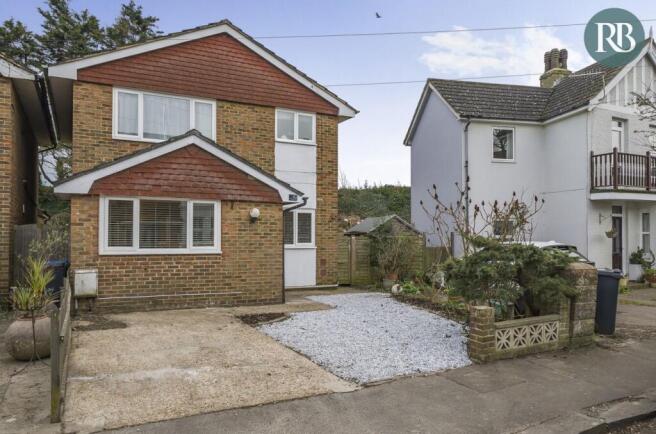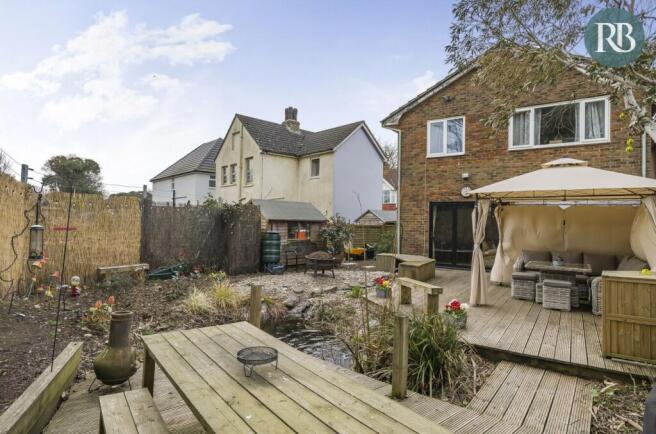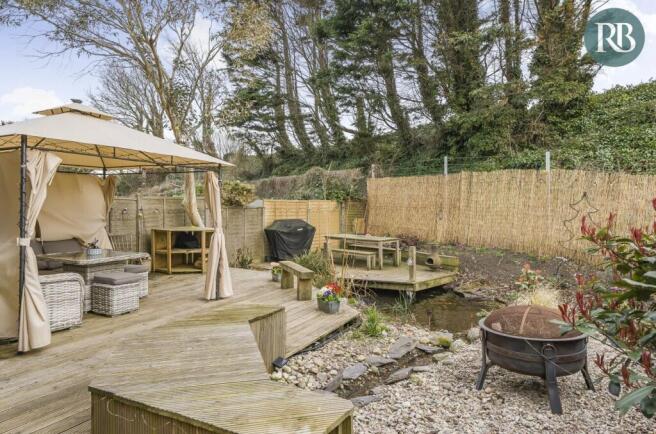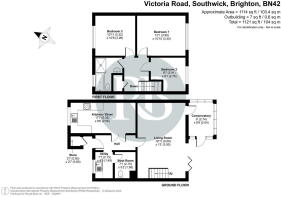Victoria Road, Southwick, Brighton, BN42 4DH

- PROPERTY TYPE
Detached
- BEDROOMS
3
- BATHROOMS
1
- SIZE
1,114 sq ft
103 sq m
- TENUREDescribes how you own a property. There are different types of tenure - freehold, leasehold, and commonhold.Read more about tenure in our glossary page.
Freehold
Key features
- Detached family home
- 3 Double bedrooms
- Southerly lounge 19'x13'
- Modern Kitchen / Dining room
- Boot Room with Utility and WC
- South Facing garden
- Parking for 2 cars
- Desirable road just off The Green
- Short stroll to variety of shops
- 1/2 Mile to Southwick Station
Description
Victoria Road
A desirable road set within the historic part of Southwick just off The Green, a mix of property styles with this detached house being a modern style home built in the late 1900's. A nicely sized plot which enjoys a secluded and sunny southerly aspect garden
This well sized detached family home has 1114 square feet of internal space, the modern design has been thoughtfully laid out to make the best use of the space, functional with a great sense of flow and space which works perfectly for family living.
Entering into a welcoming hall, Set to the front is a good sized boot room arranged with a utility space, having a butler sink and space for appliances a window to the front, a door leads through to a cloak room toilet and store cupboard perfect for coats and shoes. There is potential and space for this area to be adapted and create a ground floor shower room.
The kitchen / dining space is also at the front and is a generous size extending to 17 feet, the sleek kitchen is a functional space forming a horse shoe, finished with grey shaker style cabinets complimented with a stone brick effect splashback and wall, the sink is neatly positioned under the westerly aspect window drawing in some good natural light, there is plenty of cupboards, space for a range cooker, wine cooler and American style fridge freezer. Flowing into the dining area which is laid out with corner seating.
The lounge is a generous size measuring 19'11 x 13', spanning the width of the property it is a bright and airy space which has bi-fold doors onto the rear garden, there is also a door into a conservatory, flooded with light from all angles, a great spot for relaxing whilst overlooking the garden. There is plenty of space for growing families, whether you need a reading / study area ideal for homeworking, create useful storage to hide away those crafts / toys or another dining table.
Stairs lead from the lounge to the first floor with a spacious landing, there are three bedrooms and a family bathroom, a storage cupboard and access into the loft
The main bedroom is a good sized double enjoying a Southerly aspect overlooking the garden, bedroom two is another double and is set to the front. Bedroom three is set to the back with Southerly outlook over the rear garden, being 9'7 x 9'1 a comfortable size to accommodate a double bed, or could suit a home office / study
The family bathroom is a lovely size having a separate shower cubical as well as a full white bathroom suite.
Outside
A secluded garden which has a southerly aspect and wraps around to the west side of the house making the most of the sun throughout the day. Beautifully arranged garden set around a pond, decking flows from the bi-fold doors and conservatory with a large area angled to the South / West, currently being utilised with a pagoda and seating area overlooking the garden, there is seating formed with decking which neatly conceals a pump which creates a natural stream effect flowing into the pond. The decking continues overhanging the pond creating a jetty, a tranquil spot which also has a picnic bench.
The garden has been well thought out and established over the years with plenty of shrubs and flowers, zones with various bench seating allow you to fully explore and enjoy with a natural wild garden feel. There is a garden shed and bark area extending to the side with an access gate to the front which has hard standing and space for 2 cars.
Location
The neighbourhood has a lovely community feel, the street is a mix of property styles, within the historic part of Southwick, a short level walk to Southwick Green which is surrounded by period charm.
Set off of the green is Southwick Square with a variety of independent retailers, cafe's and eateries, a bustling high street with a great selection of amenities catering for everyone, there is a Coop and soon to open Little Waitrose
The area is well served with a doctors surgery, library and community centre with café and The Barn theatre which has a wide range of entertainment throughout the year
Less than a 10 minute walk to Kingston Beach a popular spot alongside the River Adur as it joins the sea, you will often find a mobile sauna visiting, there is a public car park and lifeboat station which is often open to the public for a great family day out.
There is a regular bus service along the coast to neighbouring towns and good train connections to London via Southwick train station. Great road connections with easy access to the A27 & A23
Well served with good primary schools and within the catchment for Shoreham Academy secondary school.
Highlights
- Detached family home
- Desirable road with mix of property styles
- Set just off of Southwick Green
- 3 good sized bedrooms
- Generous living space 19ft x 13ft
- Good sized kitchen / diner
- Shaker style grey kitchen with space for a Range Cooker
- Utility and Boot room with ground floor toilet
- Bathroom with a separate shower cubical
- Main bedroom enjoys a Southerly aspect
- South Facing natural garden with a feature pond
- Private Parking with space for 2 cars
- Short stroll to a variety of shops and eateries at Southwick Square
- Less than 10 minutes to Kingston Beach ideal for summer days
- 1/2 mile to Southwick Station with regular London connections
- Well served by bus routes along the coast and to neighbouring towns
- Excellent road links with easy access to A27 / A23
- Level area within 1/2 mile to The Manor Practice Doctors Surgery
Royall Best Thoughts
Great sized family home with generous living space, a delight is the rear garden with a South Westerly aspect with a feature pond and decking flowing round to form a jetty
- COUNCIL TAXA payment made to your local authority in order to pay for local services like schools, libraries, and refuse collection. The amount you pay depends on the value of the property.Read more about council Tax in our glossary page.
- Band: D
- PARKINGDetails of how and where vehicles can be parked, and any associated costs.Read more about parking in our glossary page.
- Driveway,Off street
- GARDENA property has access to an outdoor space, which could be private or shared.
- Private garden
- ACCESSIBILITYHow a property has been adapted to meet the needs of vulnerable or disabled individuals.Read more about accessibility in our glossary page.
- Ask agent
Victoria Road, Southwick, Brighton, BN42 4DH
Add an important place to see how long it'd take to get there from our property listings.
__mins driving to your place
Get an instant, personalised result:
- Show sellers you’re serious
- Secure viewings faster with agents
- No impact on your credit score
Your mortgage
Notes
Staying secure when looking for property
Ensure you're up to date with our latest advice on how to avoid fraud or scams when looking for property online.
Visit our security centre to find out moreDisclaimer - Property reference S1268664. The information displayed about this property comprises a property advertisement. Rightmove.co.uk makes no warranty as to the accuracy or completeness of the advertisement or any linked or associated information, and Rightmove has no control over the content. This property advertisement does not constitute property particulars. The information is provided and maintained by Royall Best, Southwick. Please contact the selling agent or developer directly to obtain any information which may be available under the terms of The Energy Performance of Buildings (Certificates and Inspections) (England and Wales) Regulations 2007 or the Home Report if in relation to a residential property in Scotland.
*This is the average speed from the provider with the fastest broadband package available at this postcode. The average speed displayed is based on the download speeds of at least 50% of customers at peak time (8pm to 10pm). Fibre/cable services at the postcode are subject to availability and may differ between properties within a postcode. Speeds can be affected by a range of technical and environmental factors. The speed at the property may be lower than that listed above. You can check the estimated speed and confirm availability to a property prior to purchasing on the broadband provider's website. Providers may increase charges. The information is provided and maintained by Decision Technologies Limited. **This is indicative only and based on a 2-person household with multiple devices and simultaneous usage. Broadband performance is affected by multiple factors including number of occupants and devices, simultaneous usage, router range etc. For more information speak to your broadband provider.
Map data ©OpenStreetMap contributors.







