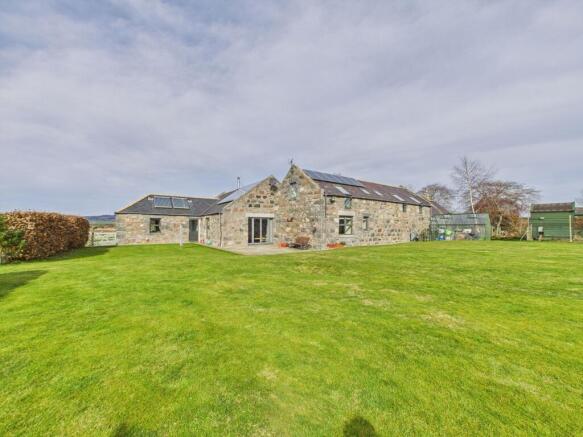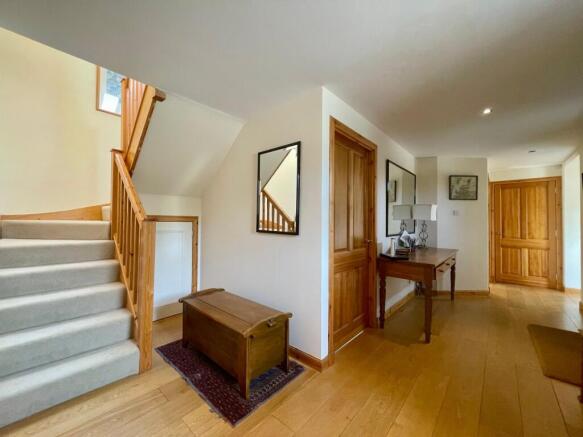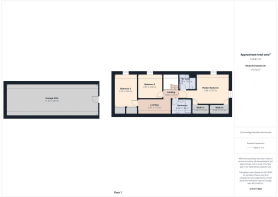Kemnay, Craigearn, AB51

- PROPERTY TYPE
Barn Conversion
- BEDROOMS
5
- BATHROOMS
4
- SIZE
2,486 sq ft
231 sq m
- TENUREDescribes how you own a property. There are different types of tenure - freehold, leasehold, and commonhold.Read more about tenure in our glossary page.
Freehold
Key features
- Substantial five bedroomed family home.
- Suitable for multi-generation living.
- Home business potential.
- Quadruple two storey detached garage.
- Possible self contained annex.
- 1 Acre of garden/grounds (approx)
- Peaceful rural location.
- Stunning country views.
Description
We are delighted to offer to the market this delightful five bedroomed rural steading conversion close to the very popular village of Kemnay. It offers very versatile accommodation over two levels that is in excellent order and very well presented throughout. It benefits from oil fired central heating (underfloor on the ground floor), double glazing, solar water system, additional solar panels and wood burning stove. The main property offers the perfect family home but could be suitable for multi generation living with the quadruple garage being suitable for conversion into a self contained annex if required. The garages would also appeal to the car enthusiast, work from home or business space along with excellent storage for tradesmen’s supplies and equipment. The property is set within approximately 1 acre of garden grounds and enjoys a great deal of privacy along with stunning views of the surrounding countryside. We highly recommend viewing of this super home to fully appreciate what it has to offer.
Accommodation
Entrance hall, lounge, kitchen/diner, utility room, sitting room/bedroom 5, master bedroom with en-suite, 3 further bedrooms, bathroom, 2 shower rooms (one with with sauna).
Entrance Hallway
8.74m x 0.95m
A spacious and welcoming reception area with oak flooring and solid wood finishes throughout. There is ample space for display furniture and a fully carpeted staircase with pine balustrades leading to the upper level. There are two fitted storage cupboards one of which houses the electricity consumer unit. Floor to ceiling window with a deep sill provides natural light and views of the front courtyard.
Lounge
5.69m x 5.3m
An impressive formal lounge with a high ceiling and dual aspect providing ample natural light and views of the rear gardens. Entered partially glazed double doors from the hallway, the focal point is a modern wood burning stove with slate hearth set within a deep red chimney breast adding that cosy feeling and providing additional warmth in those colder months. The patio doors give access to the outdoor seating area and fully enclosed gardens bringing the inside in on those warmer months. The wooden flooring continues from the hallway.
Kitchen/Dining
4.89m x 4.8m
The perfect family hub of this exceptional home with large picture window and deep sill along with high ceiling with Velux that together flood the space with natural light. The kitchen is fitted with quality wall, base and full hight units in white with wooden work surfaces and glass splash backs, large central island with black granite work surface offering a superb preparation area and incorporating a Belfast sink with boiling water tap. Integrated appliances include an Smeg electric range cooker with induction hob and stainless steel extraction hood, dishwasher and wine fridge. There is space for a free standing fridge freezer and the floor is finished in a tile effect Amtico with under floor heating. The dining area has ample space for a large table and chairs and additional free standing furniture.
Sitting Room/ Snug
Another good sized reception room on the ground floor currently being used as a snug sitting room. This could also provide a guest bedroom with the shower close by or if looking for multi generation occupancy a separate wing could be created utilising this space as a bed sitting room and incorporating the shower room and utility with the exterior door offering an exclusive entrance. It is bright and light due to the dual aspect windows to the front and rear with deep sills and is finished with a fully fitted carpet.
Utility Room
3.88m x 3.43m
Situated next to the kitchen is this handy space fitted with pale wall and base units with an integrated Combi microwave, Belfast style composite sink and space for a the washing machine and additional electric appliance. There is a good sized storage area for all your outerwear with the boiler and water cylinder housed here. Access to the garden via the half glazed external door and finished with wood panelling and a ceramic floor tiling. This space could offer a kitchen area to the rear wing if required.
Shower Room
1.78m x 1.27m
Another downstairs shower room fitted with a corner enclosure with mains rainwater shower and curved screen, wash hand basin and a corner push button WC. Wall mounted product cabinet with mirrored doors and finished with partial white wall tiling with the ceramic floor tiles continuing from the utility area.
Bedroom 5/Study
5.91m x 2.77m
Formerly two rooms this is another bright room with multiple uses, currently utilised as a study and music room. The dual aspect windows provide beautiful and private views of the garden and the local scenery and there are two doors giving access to the reception hallway. It is freshly decorated and fully carpeted in a neutral shade.
Bedroom 4
4.14m x 3.67m
A delightful and very generous bedroom on the ground floor that would also be perfect for guests or mutli-generation living as the shower room is just next door. A large low level window with a deep sill allows the daylight to flood this space and overlooks the courtyard entrance of the property. It can accommodate a variety of large furnishings and it boasts 2 double fitted wardrobes with solid doors. Fully carpeted in a neutral shade and decorated to compliment.
Shower Room
2.11m x 2.05m
Situated on the ground floor next to the guest bedroom and fitted with a corner cubicle with mains rainwater shower and curved screen, pale vanity unit housing the wash hand basin and push button WC. Finished with a combination of stone effect wall and floor ceramic tiling. The sauna is located here.
Sauna
2.04m x 1.4m
Incorporated in the ground floor shower room is this impressive sauna with smoked glass door, electric burner and seating.
Landing
3.91m x 1.73m
A fully carpeted landing which gives access to the three upper bedrooms and the family bathroom. There is ample space here for furniture and it currently offers a further study area with the two Velux windows providing ample natural light.
Master Bedroom
3.84m x 3.55m
A spacious master with dual aspect enjoying stunning views of the garden and neighbouring hills. Imagine waking up to this every morning. It benefits from twin walk-in wardrobes with lighting.
En -suite
1.93m x 1.82m
Modern facilities incorporating a large walk in enclosure with mains rain water shower and stylish aqua panelling, grey wall mounted vanity unit with a solid wood surface housing an oval wash hand basin, WC and graphite ladder style towel rail. The Velux window allows lots of daylight to stream in making it lovely and bright and the floor is finished in a click vinyl.
Bedroom 2
3.89m x 2.75m
A good sized light and airy double bedroom on the upper level with lovely views from the twin section Velux window and benefitting from two double fitted wardrobes with solid white wooden doors finished with fresh decor and fully carpeted.
Bedroom 3
3m x 2.97m
The last of the sleeping accommodation on the upper level is another double bedroom with a twin section Velux window enjoying those tranquil views, decorated in modern tones and fully carpeted.
Family Bathroom
2.3m x 1.82m
Fitted with a white three piece suite including a P shaped bath with central taps, mains shower over and curved screen, wash hand basin housed within a modern grey gloss vanity unit, WC, chrome ladder style heated towel rail and wall mounted product cabinet with mirrored doors. Finished off with white tiling and a decorative border and a vinyl floor covering.
Garage
This impressive quadruple garage has four powered roller door, ample power points and light, workshop area and single door to the side. There is also one area that has additional height clearance and currently house a vehicle ramp. The timber stairs lead to an upper room which is fully floored with Velux windows and provides excellent additional storage but would also be converted into an excellent home office, gym or games room.
With the correct permissions this building could be converted into a separate dwelling or annex.
Front Garden
To the front of the property is an easily maintained courtyard with chippings and a slabbed path to the front door. Perfect spot for displaying pots with a splash of colour with seasonal plants. There are additional raised beds with attractive stone dykes that border the large driveway.
Rear Garden
Accessed from the gate to the side of the property is the extensive and very secure gardens with mature lawn and a slabbed patio area perfect for outdoor seating to enjoy the tranquil setting with those stunning views and summer BBQ's. It offers excellent potential for large vegetable garden, greenhouses or poly tunnels and even small livestock. There is currently a hen house within a chicken coup currently housing several hens. This is a great family garden with ample space for large outdoor play equipment and perfectly safe for young children or pets. There is also a garden shed and greenhouse that are included in the sale.
- COUNCIL TAXA payment made to your local authority in order to pay for local services like schools, libraries, and refuse collection. The amount you pay depends on the value of the property.Read more about council Tax in our glossary page.
- Ask agent
- PARKINGDetails of how and where vehicles can be parked, and any associated costs.Read more about parking in our glossary page.
- Yes
- GARDENA property has access to an outdoor space, which could be private or shared.
- Front garden,Rear garden
- ACCESSIBILITYHow a property has been adapted to meet the needs of vulnerable or disabled individuals.Read more about accessibility in our glossary page.
- Ask agent
Energy performance certificate - ask agent
Kemnay, Craigearn, AB51
Add an important place to see how long it'd take to get there from our property listings.
__mins driving to your place
Get an instant, personalised result:
- Show sellers you’re serious
- Secure viewings faster with agents
- No impact on your credit score
Your mortgage
Notes
Staying secure when looking for property
Ensure you're up to date with our latest advice on how to avoid fraud or scams when looking for property online.
Visit our security centre to find out moreDisclaimer - Property reference 630d2fae-825b-437e-bd0a-7a4f373a14b8. The information displayed about this property comprises a property advertisement. Rightmove.co.uk makes no warranty as to the accuracy or completeness of the advertisement or any linked or associated information, and Rightmove has no control over the content. This property advertisement does not constitute property particulars. The information is provided and maintained by Remax City & Shire Aberdeen, Aberdeen. Please contact the selling agent or developer directly to obtain any information which may be available under the terms of The Energy Performance of Buildings (Certificates and Inspections) (England and Wales) Regulations 2007 or the Home Report if in relation to a residential property in Scotland.
*This is the average speed from the provider with the fastest broadband package available at this postcode. The average speed displayed is based on the download speeds of at least 50% of customers at peak time (8pm to 10pm). Fibre/cable services at the postcode are subject to availability and may differ between properties within a postcode. Speeds can be affected by a range of technical and environmental factors. The speed at the property may be lower than that listed above. You can check the estimated speed and confirm availability to a property prior to purchasing on the broadband provider's website. Providers may increase charges. The information is provided and maintained by Decision Technologies Limited. **This is indicative only and based on a 2-person household with multiple devices and simultaneous usage. Broadband performance is affected by multiple factors including number of occupants and devices, simultaneous usage, router range etc. For more information speak to your broadband provider.
Map data ©OpenStreetMap contributors.





