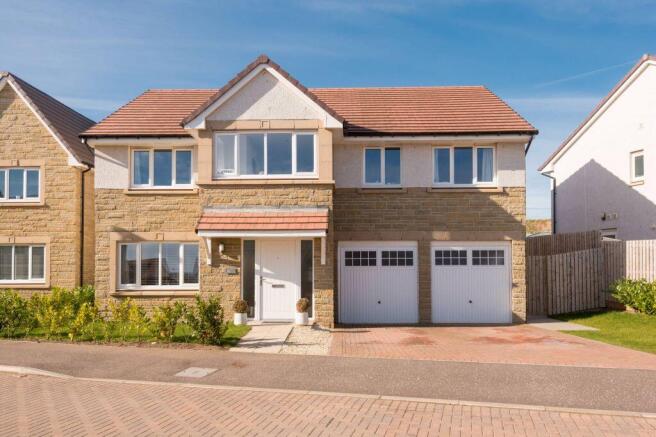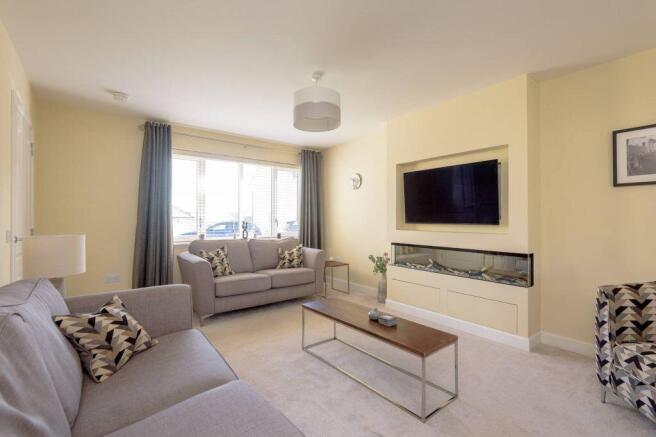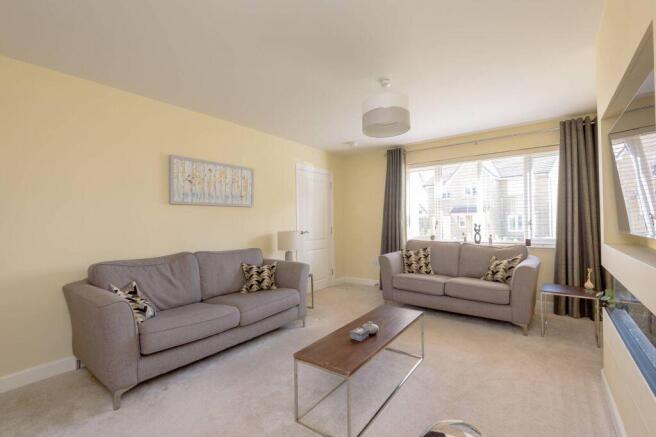46 Noble Gardens, East Linton, EH40 3BY

- PROPERTY TYPE
Detached
- BEDROOMS
5
- BATHROOMS
3
- SIZE
1,862 sq ft
173 sq m
- TENUREDescribes how you own a property. There are different types of tenure - freehold, leasehold, and commonhold.Read more about tenure in our glossary page.
Ask agent
Description
The entrance hallway ushers you to a bright sitting room. Warm and inviting its tasteful interior design includes plush carpeting, a calm colour palette, and a stylish built-in clear-fronted faux flame fireplace. From here glass-panel French doors open into an expansive south-west-facing dining kitchen and family room that in turn opens through two sets of double doors to the landscaped rear garden. Exuding elegance, it boasts parquet flooring and a crisp neutral décor, and with its seamless indoor-outdoor flow is ideally suited for family life and entertaining. The kitchen features chic grey wall and floor cabinetry complemented by marble-effect worktops and high-spec integrated appliances including a gas hob, eye-level microwave-grill, and oven. Informal dining is provided by a breakfast bar that also serves as a divide between the kitchen and the rest of the living area. Additional storage is available within the adjacent utility. Completing the ground floor is a convenient guest WC.
Ascending to the first floor and passing a sizeable landing accommodating a home office/library space, you arrive at a principal double bedroom with a walk-in-wardrobe and an en-suite bathroom. Boasting a deep bath, separate shower enclosure, countertop washbasin built into a wall-hung vanity, and a chrome towel radiator set against stylish grey tiling it has a spa-like feel. There are four additional and versatile bedrooms, one that showcases an en-suite shower room, whilst the remaining bedrooms share access to a design-led family bathroom.
Externally the south-west-facing rear garden blending a sloping lush lawn and paving is an idyllic haven for children, pets, friends and family to enjoy. An integral double garage and driveway bordering a neat front garden allow for ample off-street parking.
Additional information: Common areas of the development are managed by Speirs Gumley Property Management Ltd. £240 per annum.
Brochures
Brochure- COUNCIL TAXA payment made to your local authority in order to pay for local services like schools, libraries, and refuse collection. The amount you pay depends on the value of the property.Read more about council Tax in our glossary page.
- Band: G
- PARKINGDetails of how and where vehicles can be parked, and any associated costs.Read more about parking in our glossary page.
- Garage
- GARDENA property has access to an outdoor space, which could be private or shared.
- Yes
- ACCESSIBILITYHow a property has been adapted to meet the needs of vulnerable or disabled individuals.Read more about accessibility in our glossary page.
- Ask agent
Energy performance certificate - ask agent
46 Noble Gardens, East Linton, EH40 3BY
Add an important place to see how long it'd take to get there from our property listings.
__mins driving to your place
Your mortgage
Notes
Staying secure when looking for property
Ensure you're up to date with our latest advice on how to avoid fraud or scams when looking for property online.
Visit our security centre to find out moreDisclaimer - Property reference 254870. The information displayed about this property comprises a property advertisement. Rightmove.co.uk makes no warranty as to the accuracy or completeness of the advertisement or any linked or associated information, and Rightmove has no control over the content. This property advertisement does not constitute property particulars. The information is provided and maintained by Paris Steele, Dunbar. Please contact the selling agent or developer directly to obtain any information which may be available under the terms of The Energy Performance of Buildings (Certificates and Inspections) (England and Wales) Regulations 2007 or the Home Report if in relation to a residential property in Scotland.
*This is the average speed from the provider with the fastest broadband package available at this postcode. The average speed displayed is based on the download speeds of at least 50% of customers at peak time (8pm to 10pm). Fibre/cable services at the postcode are subject to availability and may differ between properties within a postcode. Speeds can be affected by a range of technical and environmental factors. The speed at the property may be lower than that listed above. You can check the estimated speed and confirm availability to a property prior to purchasing on the broadband provider's website. Providers may increase charges. The information is provided and maintained by Decision Technologies Limited. **This is indicative only and based on a 2-person household with multiple devices and simultaneous usage. Broadband performance is affected by multiple factors including number of occupants and devices, simultaneous usage, router range etc. For more information speak to your broadband provider.
Map data ©OpenStreetMap contributors.




