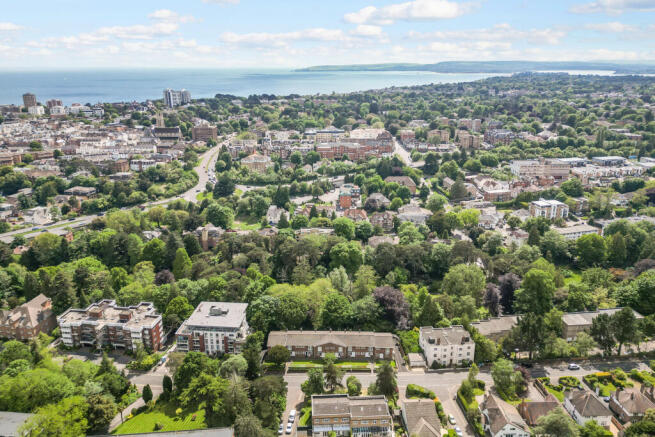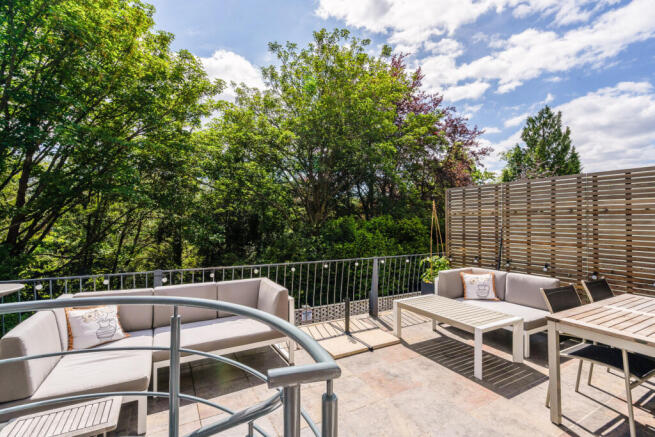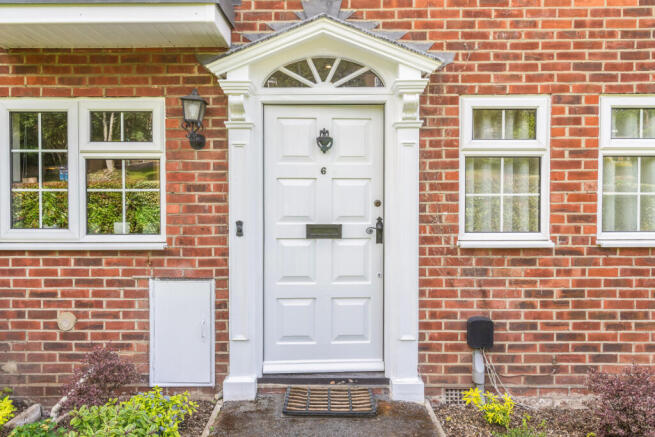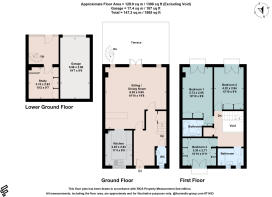
Branksome Wood Road, Bournemouth, Dorset, BH2

- PROPERTY TYPE
Mews
- BEDROOMS
3
- BATHROOMS
2
- SIZE
1,585 sq ft
147 sq m
- TENUREDescribes how you own a property. There are different types of tenure - freehold, leasehold, and commonhold.Read more about tenure in our glossary page.
Freehold
Key features
- Fabulous location for shopping and local amenities
- 3 wonderful double bedrooms
- Modern bathroom and ensuite to principle
- Beautifully presented throughout
- Delightful Kitchen with feature breakfast bar
- Private terrace with views onto mature trees and landscaping
- Carriageway drive, with private integral garage
Description
About the property
Upon entering the property via the front door located at ground level from Branksome Wood Road, you find yourself in an entrance hall with doors leading to the open plan living/dining room and a guest cloakroom with stairs leading up to the 2nd floor.
The living/dining space offers double doors opening out on to a delightful south facing terrace with views of Bournemouth Gardens.
The modern kitchen offers a range of low level and eye level cupboard and drawer units, Corian worktops with tiled splash backs, inset 1 & 1/2 bowl sink with chrome mixer tap, and integrated appliances including eye level double oven, fridge, dishwasher and 5 gas ring hob with overhead extractor.
Stairs lead from the entrance hall to the landing connecting all three bedrooms and family bathroom.
The principal bedroom benefits from two double wardrobes with internal hanging rail and shelf storage space and an ensuite comprising a re-fitted three-piece bathroom suite. Bedroom 2 and bedroom 3, both benefit from a range of fitted wardrobes with internal hanging rail and shelf storage space. Completing this floor is the family bathroom comprises a modern three piece suite including shower unit, wash hand basin and WC.
From the main living room, doors open onto the terrace. From here, the south-facing terrace with wrought iron balustrading and spiral metal staircase leads down to the lower ground level.
The garage is accessed from the rear driveway and benefits from an up and over electric door. A study is located to the rear and offers a telephone point, light and power.
Please Note: The property can be accessed via the front door on the Branksome Wood Road side of the development which is referred to as ground floor on the floor plan. An additional access is given to the rear of the property which is referred to as lower ground floor on the floor plan.
Link to verify mobile and broadband availability -
About the location
The Woodrisings development is perfectly located to indulge in all that Westbourne village and Bournemouth has to offer.
With seven miles of golden sands, Bournemouth beach holds four European blue flags for cleanliness and two Seaside Awards. It’s always popping up at the top of international surveys asking for the world’s best beaches, and it’s definitely one of the most Insta-friendly places in town.
Visit the pier and enjoy lots of high energy activities including a zipwire, climbing centre and water sports. The beach also hosts entertainment throughout the year, from games of volleyball to Friday night fireworks in August and much more.
If you fancy a break from the golden sands between your toes, Bournemouth’s Lower and Upper Gardens are a great alternative to the beach.
Just a few minutes’ walk from the beach, the Gardens are the perfect place to while away time with friends, doing as little or as much as you fancy.
Whatever the time of year, there’s always something going on. Spring and summer invite leisurely picnics, Park Yoga and live music from the Pine Walk bandstand.
And, as the seasons change, the pace picks up with the Lower Gardens transformed into a winter wonderland. 2025 attractions included illuminated Christmas trees and festive installations from around the world, SKATE Bournemouth and Moguls Alpine Bar.
Going west from The Wordrisings development, just 0.7 of a mile from the popular village with it's fantastic variety of coffee shops, bars and restaurants plus a Marks & Spencer’s Food Hall, whilst Durley Chine Beach, with it's blue flag award, is just 1.1 miles away.
London is within 2 hours, either by car or a frequent, direct train service from Bournemouth to London Waterloo.
Bournemouth Airport is also within 7 miles, and ferries run daily from nearby (5 miles distant) Poole Harbour to France.
- COUNCIL TAXA payment made to your local authority in order to pay for local services like schools, libraries, and refuse collection. The amount you pay depends on the value of the property.Read more about council Tax in our glossary page.
- Band: E
- PARKINGDetails of how and where vehicles can be parked, and any associated costs.Read more about parking in our glossary page.
- Yes
- GARDENA property has access to an outdoor space, which could be private or shared.
- Ask agent
- ACCESSIBILITYHow a property has been adapted to meet the needs of vulnerable or disabled individuals.Read more about accessibility in our glossary page.
- Ask agent
Branksome Wood Road, Bournemouth, Dorset, BH2
Add an important place to see how long it'd take to get there from our property listings.
__mins driving to your place
Get an instant, personalised result:
- Show sellers you’re serious
- Secure viewings faster with agents
- No impact on your credit score



Your mortgage
Notes
Staying secure when looking for property
Ensure you're up to date with our latest advice on how to avoid fraud or scams when looking for property online.
Visit our security centre to find out moreDisclaimer - Property reference TME190204. The information displayed about this property comprises a property advertisement. Rightmove.co.uk makes no warranty as to the accuracy or completeness of the advertisement or any linked or associated information, and Rightmove has no control over the content. This property advertisement does not constitute property particulars. The information is provided and maintained by Tailor Made Estate Agents, Dorset and New Forest. Please contact the selling agent or developer directly to obtain any information which may be available under the terms of The Energy Performance of Buildings (Certificates and Inspections) (England and Wales) Regulations 2007 or the Home Report if in relation to a residential property in Scotland.
*This is the average speed from the provider with the fastest broadband package available at this postcode. The average speed displayed is based on the download speeds of at least 50% of customers at peak time (8pm to 10pm). Fibre/cable services at the postcode are subject to availability and may differ between properties within a postcode. Speeds can be affected by a range of technical and environmental factors. The speed at the property may be lower than that listed above. You can check the estimated speed and confirm availability to a property prior to purchasing on the broadband provider's website. Providers may increase charges. The information is provided and maintained by Decision Technologies Limited. **This is indicative only and based on a 2-person household with multiple devices and simultaneous usage. Broadband performance is affected by multiple factors including number of occupants and devices, simultaneous usage, router range etc. For more information speak to your broadband provider.
Map data ©OpenStreetMap contributors.





