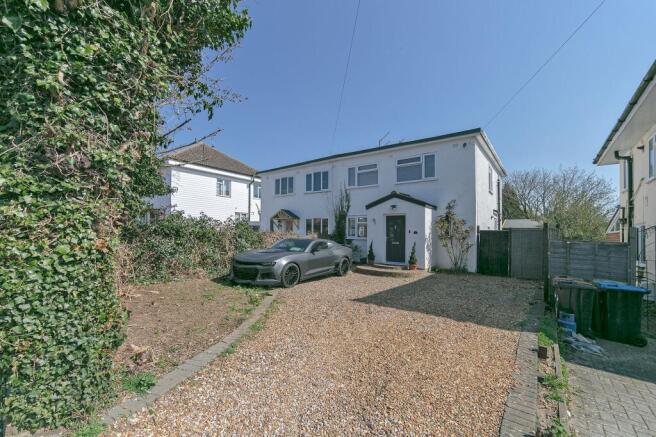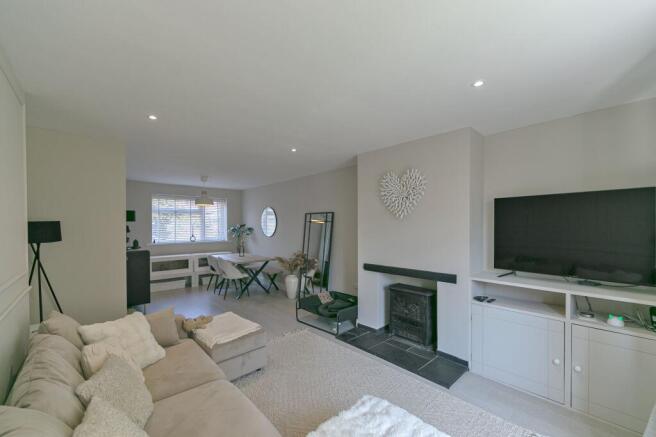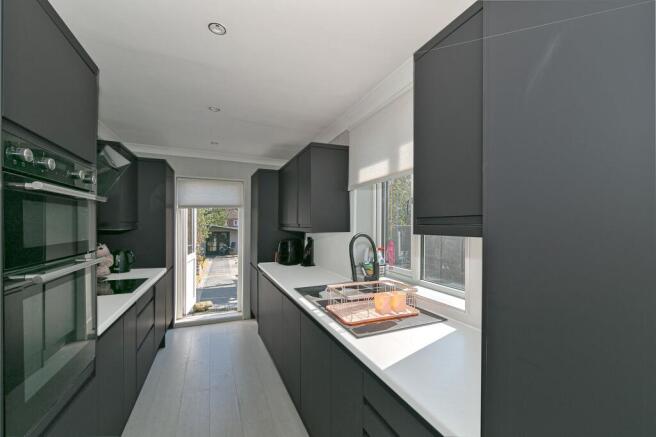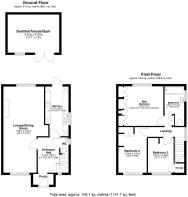
Keppel Avenue, Haversham, MK19

- PROPERTY TYPE
Semi-Detached
- BEDROOMS
3
- BATHROOMS
1
- SIZE
1,142 sq ft
106 sq m
- TENUREDescribes how you own a property. There are different types of tenure - freehold, leasehold, and commonhold.Read more about tenure in our glossary page.
Freehold
Key features
- Three-bedroom semi-detached home located in the desirable area of Haversham, Milton Keynes.
- Open-plan lounge diner creating a spacious and versatile living area.
- Modern kitchen with contemporary fittings and appliances.
- Refitted bathroom designed for modern comfort and functionality.
- Three double bedrooms, offering ample space for family living or guests.
- Landscaped garden, beautifully designed for outdoor enjoyment and relaxation.
- Large garden summer house equipped with a power supply for versatile use.
- Generous private driveway with room for multiple vehicles.
Description
Step into the outdoor oasis of this property, where the generous back garden offers a serene retreat from the hustle and bustle of daily life. The well-maintained lawn provides a perfect spot for outdoor activities, while a stylish pergola with a seating area invites you to unwind and soak in the peaceful surroundings. A tiled path meanders through the garden, flanked by mature shrubs and bushes that create a sense of privacy and tranquillity. Enclosed by secure fencing, this space feels like a secluded sanctuary. At the rear of the garden, a substantial summer house stands proudly, currently serving as a home gym with its own power supply. The front of the property boasts a spacious gravelled driveway with parking for up to three vehicles, adding a touch of rustic charm to the practicality of the space. With a timber gate providing easy access to the rear garden, convenience and privacy merge seamlessly in this delightful outdoor setting.
PLEASE NOTE:
These property particulars do not constitute part or all of an offer or contract. All measurements and floor plans are stated for guidance purposes only and may be incorrect. Details of any contents mentioned are supplied for guidance only and must also be considered as potentially incorrect. Haig Property Professionals advise perspective buyers to recheck all measurements prior to committing to any expense. We confirm we have not tested any apparatus, equipment, fixtures, fittings or services and it is within the prospective buyer’s interests to check the working condition of any appliances prior to exchange of contracts.
EPC Rating: D
Entrance Hall
3.12m x 2.77m
Welcoming entrance featuring a UPVC front door, laminate flooring, and a radiator, white spindled staircase rising to first floor, double glazed uPVC window to front aspect, doors leading to W/C, Lounge/Dinning Room and Kitchen.
W/C
Conveniently fitted with a close-coupled WC, a corner wash hand basin, and laminate flooring. Includes a double-glazed opaque window to the side aspect.
Lounge / Dinning Room
7.62m x 3.61m
Spacious lounge with an electric fire, fitted cupboard, and spotlights. Laminate flooring, two radiators, comfortable dining space and double-glazed windows to the front and rear aspects complete the room’s cosy ambiance.
Kitchen
4.37m x 2.11m
Modern fitted kitchen with wall and base units complemented by stylish worktops. Includes integrated appliances such as a fridge and washing machine, a fan oven with grill, and an induction hob. Spotlights enhance the design, while double-glazed windows to the side aspect and double doors to the rear aspect flood the room with natural light. Laminate flooring adds practicality.
Landing
Features fitted storage cupboards, carpet flooring, a radiator, and a double-glazed window to the side aspect.
Bathroom
3.48m x 1.78m
Step into a sleek black-and-white bathroom with timeless white metro tiles in water-sensitive areas. A black panelled bath, paired with a wall-mounted shower and glass screen, anchors the space. The hidden close-coupled W/C blends seamlessly into the design, while a heated towel rail adds comfort and practicality. Completing the look is a modern vanity unit with a mounted basin and mixer tap, creating a perfect harmony of elegance and functionality with the added privacy of double glazed opaque window to side aspect.
Principal Bedroom
3.51m x 3.99m
A spacious primary bedroom with fitted wardrobes to one wall, carpet flooring, a radiator, and a double-glazed window overlooking the rear aspect.
Bedroom 3
3.07m x 2.29m
Well-designed third bedroom featuring carpet flooring, a radiator, an fitted cupboard in the alcove over the stairs, and a double-glazed window to the front aspect.
Bedroom 2
4.04m x 2.51m
Bright and airy double bedroom, with carpet flooring, a radiator, and a double-glazed window to the front aspect and fitted units.
Garden
This generous back garden offers a perfect blend of practicality and charm, with its well maintained lawn providing ample space for relaxation and outdoor activities on one side and, grey stone to the other creating blended environment to enjoy. A stylish pergola with a seating area invites you to unwind and enjoy the surroundings. A feature tiled path gracefully leads down the garden, framed by mature shrubs and bushes that add lush greenery and privacy. Enclosed by secure fencing, the space feels tranquil and protected. At the rear of the garden, a large and secure summer house stands proudly, complete with its own power supply. Currently utilised as a home gym, this versatile structure adds a functional touch to the picturesque setting
Rear Garden
Summer house that is currently being utilised as a home gym with its own power supply.
Parking - Driveway
A spacious gravelled driveway stretches across the front of the property, providing ample parking for up to three vehicles. Its well-maintained surface combines practicality with a touch of rustic charm. A secure timber gate at the side grants convenient access to the rear garden, ensuring privacy and ease of movement between the outdoor spaces.
- COUNCIL TAXA payment made to your local authority in order to pay for local services like schools, libraries, and refuse collection. The amount you pay depends on the value of the property.Read more about council Tax in our glossary page.
- Band: C
- PARKINGDetails of how and where vehicles can be parked, and any associated costs.Read more about parking in our glossary page.
- Driveway
- GARDENA property has access to an outdoor space, which could be private or shared.
- Private garden,Rear garden
- ACCESSIBILITYHow a property has been adapted to meet the needs of vulnerable or disabled individuals.Read more about accessibility in our glossary page.
- Ask agent
Energy performance certificate - ask agent
Keppel Avenue, Haversham, MK19
Add an important place to see how long it'd take to get there from our property listings.
__mins driving to your place
Get an instant, personalised result:
- Show sellers you’re serious
- Secure viewings faster with agents
- No impact on your credit score
About Haig Property Professionals, Milton Keynes
Office 2, 8/9 Stratford Arcade, 75 High Street, Stony Stratford, Milton Keynes, MK11 1AY

Your mortgage
Notes
Staying secure when looking for property
Ensure you're up to date with our latest advice on how to avoid fraud or scams when looking for property online.
Visit our security centre to find out moreDisclaimer - Property reference f468fbdb-e455-4049-8cc5-3e1c12220173. The information displayed about this property comprises a property advertisement. Rightmove.co.uk makes no warranty as to the accuracy or completeness of the advertisement or any linked or associated information, and Rightmove has no control over the content. This property advertisement does not constitute property particulars. The information is provided and maintained by Haig Property Professionals, Milton Keynes. Please contact the selling agent or developer directly to obtain any information which may be available under the terms of The Energy Performance of Buildings (Certificates and Inspections) (England and Wales) Regulations 2007 or the Home Report if in relation to a residential property in Scotland.
*This is the average speed from the provider with the fastest broadband package available at this postcode. The average speed displayed is based on the download speeds of at least 50% of customers at peak time (8pm to 10pm). Fibre/cable services at the postcode are subject to availability and may differ between properties within a postcode. Speeds can be affected by a range of technical and environmental factors. The speed at the property may be lower than that listed above. You can check the estimated speed and confirm availability to a property prior to purchasing on the broadband provider's website. Providers may increase charges. The information is provided and maintained by Decision Technologies Limited. **This is indicative only and based on a 2-person household with multiple devices and simultaneous usage. Broadband performance is affected by multiple factors including number of occupants and devices, simultaneous usage, router range etc. For more information speak to your broadband provider.
Map data ©OpenStreetMap contributors.





