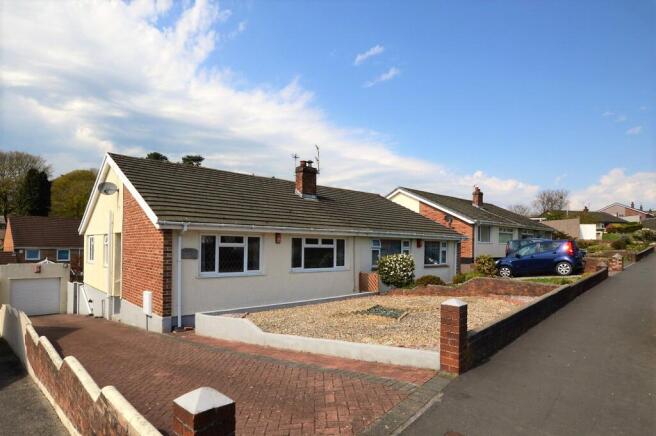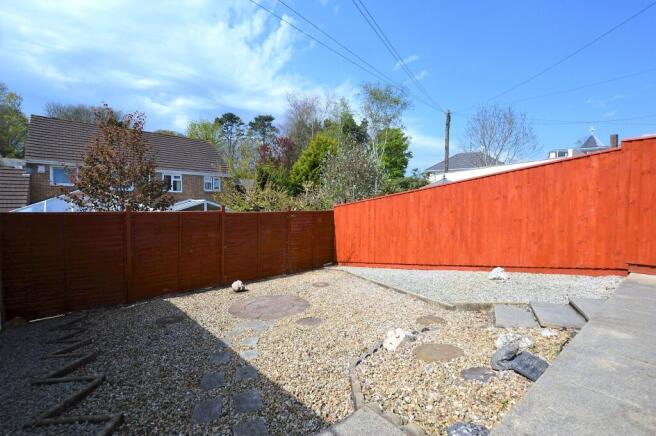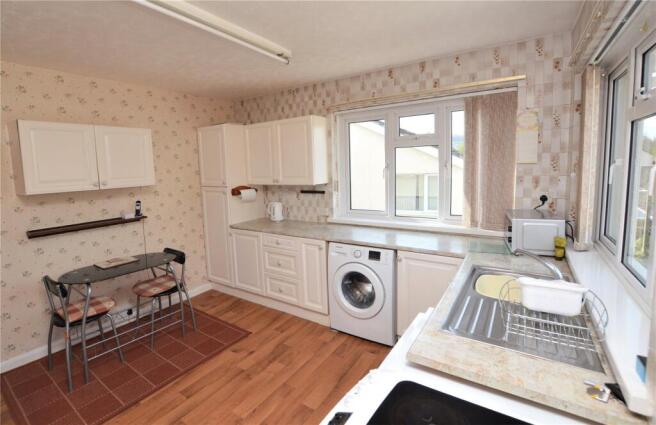Larkham Lane, Plymouth, Devon

Letting details
- Let available date:
- Ask agent
- Deposit:
- £1,153A deposit provides security for a landlord against damage, or unpaid rent by a tenant.Read more about deposit in our glossary page.
- Min. Tenancy:
- 6 months How long the landlord offers to let the property for.Read more about tenancy length in our glossary page.
- Let type:
- Long term
- Furnish type:
- Unfurnished
- Council Tax:
- Ask agent
- PROPERTY TYPE
Bungalow
- BEDROOMS
2
- BATHROOMS
1
- SIZE
Ask agent
Key features
- No Pets
- Minimum Term 6 Months
- Driveway Parking
- Unfurnished
- 2 Bedroom Bungalow
- To register your interested, please visit our website to complete your tenancy registration form.
Description
.
uPVC double glazed obscure glass door giving access to ...
Entrance Hall
Textured ceiling, ceiling mounted light point, coving, wall mounted alarm point, single radiator, power points, ceiling mounted smoke alarm, loft hatch, carpet flooring. Doors giving access to the bedrooms, lounge, kitchen and shower room.
Lounge
4.88m x 3.53m (16' 0" x 11' 7")
Textured ceiling, ceiling mounted light point, ceiling rose, coving, uPVC double glazed window to front aspect. Gas fire with stone hearth and stone surround. Power points, telephone point, TV point, double radiator, ceiling mounted smoke alarm.
Kitchen/Breakfast Room
3.53m x 3.5m (11' 7" x 11' 6")
Textured ceiling, ceiling mounted light point, uPVC double glazed window to rear and side aspects. Matching range of base, wall and drawer units, complementary worktops over, space for fridge/freezer, space for washing machine, space for dishwasher, free standing electric cooker with electric gill over and oven under. Power points, stainless steel sink with monobloc mixer tap and drainer. Lino flooring, single radiator. Door giving access to the rear porch which in turn gives access to the sun room.
Bedroom One
4.57m x 3.2m (15' 0" x 10' 6")
Textured ceiling, ceiling mounted light point, uPVC double glazed window to rear aspect, built-in wardrobe with double doors and double overhead storage locker above. Power points, single radiator.
Shower Room
2.29m x 1.65m (7' 6" x 5' 5")
Textured ceiling, ceiling mounted light point, uPVC double glazed obscure glass window to side aspect. Three piece matching suite comprising double shower tray with glass sliding shower screen and shower over, sink with monobloc mixer tap over and storage cupboard under, and low level WC. Wall mounted storage cabinet, single radiator, lino flooring.
Bedroom Two
3.25m x 3.15m (10' 8" x 10' 4")
Textured ceiling, ceiling mounted light point, coving, uPVC double glazed window to front aspect, single radiator, bank of built-in wardrobes with double sliding doors and central shelving unit. Power points, carpet flooring.
Conservatory
2.26m x 3.18m (7' 5" x 10' 5")
Restricted head room with uPVC double glazed ceiling, uPVC double glazed windows to the rear aspect overlooking the garden. Carpet flooring, single wall mounted radiator, power points, single light point, retractable blinds to ceiling, uPVC double glazed door giving access to the rear garden.
Outside
From the roadside a block paved driveway leads to the side aspect of the property and garage. To the right hand side of the paved driveway is a front garden laid to loose stone with decorative centre piece. Small block paved pathway and steps rising to the front entrance. To the rear steps descend from the sun room to an area laid to paving slabs which runs parallel to the rear of the property, with two sets of steps descending to the rear garden which is laid to loose stone with various decorative borders and centrepieces. The garden is enclosed by high level fencing on two sides and the garage on the other side.
.
From the garden a paved area leads to uPVC constructed door giving access to the cellar and workshop area.
Workshop Area
3.45m x 2.24m (11' 4" x 7' 4")
Restricted head height, wall mounted combination boiler, uPVC double glazed window to the rear aspect, various shelving units, power points, workbench with storage under and shelving above, wall mounted power point. Wooden door giving access to a storage cupboard. Wall mounted light point, door giving access to ...
Cellar Room One
4.6m x 3.2m (15' 1" x 10' 6")
Restricted head height, ceiling mounted light point, various shelving units, power points, door giving access to ...
Cellar Room Two
3.5m x 2.77m (11' 6" x 9' 1")
Ceiling mounted light points, restricted head height, power points, wall mounted RCD, base and drawer unit with stainless steel sink with hot and cold taps over.
Garage
GARAGE NOT INCLUDED IN RENTAL
Agents Note
Council Tax - Band C Local Authority - Plymouth City Council
Brochures
Particulars- COUNCIL TAXA payment made to your local authority in order to pay for local services like schools, libraries, and refuse collection. The amount you pay depends on the value of the property.Read more about council Tax in our glossary page.
- Band: C
- PARKINGDetails of how and where vehicles can be parked, and any associated costs.Read more about parking in our glossary page.
- Yes
- GARDENA property has access to an outdoor space, which could be private or shared.
- Yes
- ACCESSIBILITYHow a property has been adapted to meet the needs of vulnerable or disabled individuals.Read more about accessibility in our glossary page.
- Ask agent
Larkham Lane, Plymouth, Devon
Add an important place to see how long it'd take to get there from our property listings.
__mins driving to your place


Notes
Staying secure when looking for property
Ensure you're up to date with our latest advice on how to avoid fraud or scams when looking for property online.
Visit our security centre to find out moreDisclaimer - Property reference PMT180078_L. The information displayed about this property comprises a property advertisement. Rightmove.co.uk makes no warranty as to the accuracy or completeness of the advertisement or any linked or associated information, and Rightmove has no control over the content. This property advertisement does not constitute property particulars. The information is provided and maintained by Bradleys Property Rentals, Plympton. Please contact the selling agent or developer directly to obtain any information which may be available under the terms of The Energy Performance of Buildings (Certificates and Inspections) (England and Wales) Regulations 2007 or the Home Report if in relation to a residential property in Scotland.
*This is the average speed from the provider with the fastest broadband package available at this postcode. The average speed displayed is based on the download speeds of at least 50% of customers at peak time (8pm to 10pm). Fibre/cable services at the postcode are subject to availability and may differ between properties within a postcode. Speeds can be affected by a range of technical and environmental factors. The speed at the property may be lower than that listed above. You can check the estimated speed and confirm availability to a property prior to purchasing on the broadband provider's website. Providers may increase charges. The information is provided and maintained by Decision Technologies Limited. **This is indicative only and based on a 2-person household with multiple devices and simultaneous usage. Broadband performance is affected by multiple factors including number of occupants and devices, simultaneous usage, router range etc. For more information speak to your broadband provider.
Map data ©OpenStreetMap contributors.




