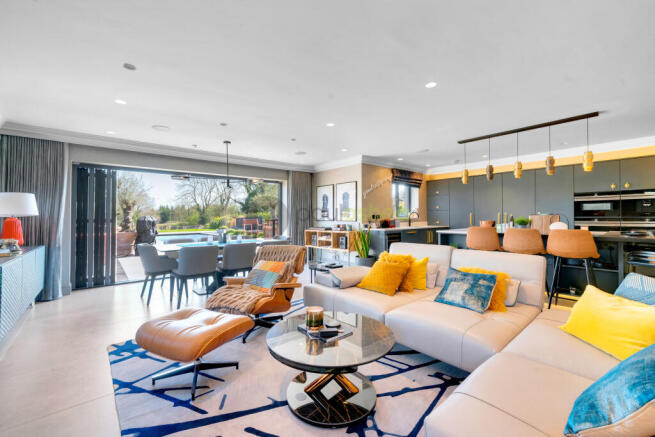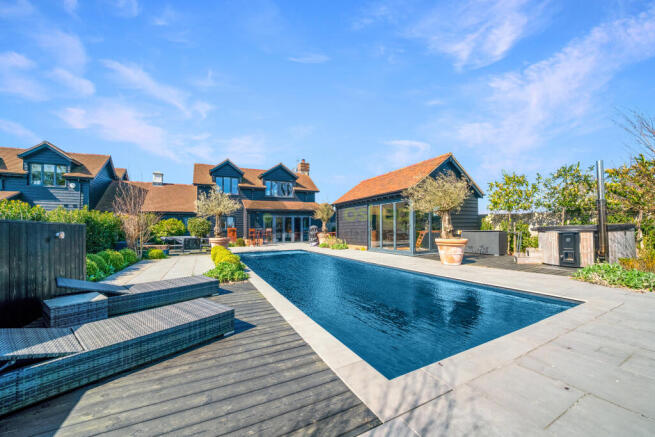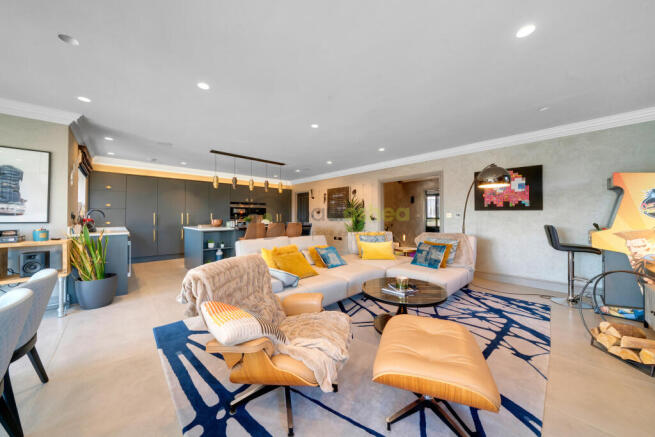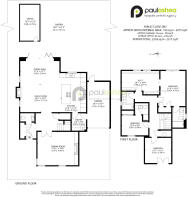Farley Close, Banstead, SM7 3AW

- PROPERTY TYPE
Link Detached House
- BEDROOMS
4
- BATHROOMS
3
- SIZE
2,517 sq ft
234 sq m
- TENUREDescribes how you own a property. There are different types of tenure - freehold, leasehold, and commonhold.Read more about tenure in our glossary page.
Freehold
Key features
- Gated Banstead development
- Architect-designed 4-bed barn-style home (currently configured as 3 beds plus walk in dressing room)
- Heated pool with solar panels and swim machine
- High-spec garden office with bi-fold doors
- Full Lutron smart home system
- Air conditioning throughout
- Luxurious Venetian plaster and high-end finishes
- Landscaped garden with outdoor sound system and hot tub
- Walk to Banstead Village
- Enhanced with approx 600k of upgrades
Description
Nestled within the exclusive, gated development of Farley Close in the highly sought-after village of Banstead, this stunning 4-bedroom detached home offers a unique blend of architectural charm, state-of-the-art technology, luxurious modern living, and a tranquil rural setting. Built just a few years ago by renowned developers Heronsbrook Homes, this exceptional property has been further enhanced by the current owner with over £600,000 of high-end additions, creating a truly bespoke and unparalleled residence.
Step Inside:
As you enter this architecturally designed barn-style home, you are immediately greeted by a sense of space, quality, and sophisticated technology. The ground floor offers a versatile layout perfect for modern family life, now benefiting from air conditioning for year-round comfort and exquisite Venetian/polished plaster finishes throughout. The spacious living room, measuring an impressive 17'11" x 14'9", provides an ideal space for relaxation, enhanced by the integrated Lutron system controlling lighting, blinds, curtains, and the music entertainment system both inside and out. The open-plan dining area (17'4" x 11'7") flows seamlessly, creating a wonderful environment for entertaining, also benefiting from the integrated technology and luxurious finishes. The additional family room (18'1" x 12'2") offers further flexible living space, complete with the same high-end enhancements.
The heart of the home is the beautifully appointed oak kitchen (11'0" x 17'3"), featuring integrated Siemens appliances and a convenient pantry (6'4" x 7'8"). High-quality furnishings and finishes extend throughout the property, including underfloor heating on the ground floor and the sophisticated Lutron system managing the ambiance. Notably, the property features very highest quality plug sockets, door handles, and kitchen handles by Buster and Punch.
For those working from home, the dedicated office (19'3" x 12'2") provides a peaceful and productive workspace, now integrated into the comprehensive Lutron system and benefiting from air conditioning. A practical garage (20'1" x 10'1") offers secure parking and storage.
Ascending to the first floor, you will find four well-proportioned bedrooms, all benefiting from air conditioning and the elegant Venetian/polished plaster. The principal bedroom (11'0" x 15'6") benefits from a walk-in closet (16'7" x 10'4") and an en-suite bathroom featuring premium Villeroy & Boch sanitary ware and high-end furnishings. A further bedroom (11'9" x 8'9") also benefits from an en-suite with equally luxurious fittings. Two additional bedrooms (11'7" x 11'1" and 11'0" x 15'6") share a stylish family bathroom, also fitted with Villeroy & Boch sanitary ware and high-quality furnishings.
Outside Oasis:
The property is set within beautifully landscaped gardens, recently enhanced with significant planting, enjoying a high degree of privacy and backing onto open countryside, offering picturesque views. The highlight of the outdoor space is the large heated swimming pool (over £200,000), equipped with solar panels for energy-efficient heating and a binder (swim machine) for serious swimmers. An Indian sandstone patio and pathways enhance the aesthetic appeal and provide ideal spaces for al fresco dining, all set to the backdrop of a high-quality outdoor sound and speaker system, controlled by the Lutron system. The generous garden, measuring approximately 98'7" x 51'5", offers ample space for recreation.
Relax and unwind in the large wooden eco hot tub. The property also features a stunning outside office room (£85,000), finished to an exceptionally high standard with corner bi-fold doors that seamlessly connect the workspace to the pool area, also integrated with the Lutron system for lighting and sound.
Security is paramount within Farley Close, with electronic security gates providing residents with peace of mind. The property also benefits from an alarm system, Cat 6 wiring for modern connectivity, and allocated parking in addition to the garage.
Banstead Village and Rural Charm:
This exceptional property enjoys an enviable location within a short and easy walk of Banstead Village High Street. This charming village offers a vibrant community atmosphere and a comprehensive range of amenities, including boutique shops, supermarkets, restaurants, cafes, and traditional pubs. Residents benefit from excellent local schools, recreational facilities, and convenient transport links.
Beyond the village, Banstead is surrounded by beautiful Surrey countryside, offering a wealth of opportunities for outdoor pursuits. From scenic walks and cycling trails to golf courses and equestrian centres, the rural location provides a perfect escape from the hustle and bustle of city life. Enjoy the tranquillity of nature while still being within easy reach of London and major transport links.
Key Features:
Currently configured as 3 beds plus walk in dressing room)
Exclusive Gated Development
Architecturally Designed Barn-Style Detached House
Four Bedrooms (Two with En-Suites)
Walk-In Closet to Principal Bedroom
Spacious Living Room, Dining Area, and Family Room
High-Quality Oak Kitchen with Integrated Siemens Appliances
Convenient Pantry
Underfloor Heating to Ground Floor
Air Conditioning Throughout (Downstairs and Upstairs)
Full Lutron System Controlling Lights, Blinds, Curtains, and Music (Inside & Out)
Venetian / Polished Plaster Throughout
Villeroy & Boch Sanitary Ware in Bathrooms
High-End Bathrooms and Furnishings Throughout
Large Heated Swimming Pool with Solar Panels and Binder (Swim Machine)
Large Wooden Eco Hot Tub
High-Quality Sound and Speaker System Outside
Stunning Outside Office Room with Corner Bi-Fold Doors
Recently Landscaped / Planted Gardens
Landscaped Gardens with Countryside Views
Attached Garage and Allocated Parking
Electronic Security Gates and Alarm System
Cat 6 Wiring
Easy Walk to Banstead Village High Street
Rural Location with Excellent Access to Countryside
Built by Heronsbrook Homes
Very Highest Quality Plug Sockets, Door Handles, and Kitchen Handles (Buster and Punch)
This exceptional property offers a rare opportunity to acquire a modern, luxurious home in a prime Banstead location, enhanced by significant high-end additions for the ultimate in comfort, convenience, and entertainment. Contact us today to arrange a viewing and experience the lifestyle on offer at Farley Close, Banstead. The residents each contribute to the upkeep of the communal parts (driveway, electric gate fencing etc) and this is a charge as and when something comes up.
Brochures
Brochure of 5 Farley Close- COUNCIL TAXA payment made to your local authority in order to pay for local services like schools, libraries, and refuse collection. The amount you pay depends on the value of the property.Read more about council Tax in our glossary page.
- Band: G
- PARKINGDetails of how and where vehicles can be parked, and any associated costs.Read more about parking in our glossary page.
- Garage
- GARDENA property has access to an outdoor space, which could be private or shared.
- Back garden
- ACCESSIBILITYHow a property has been adapted to meet the needs of vulnerable or disabled individuals.Read more about accessibility in our glossary page.
- Ask agent
Farley Close, Banstead, SM7 3AW
Add an important place to see how long it'd take to get there from our property listings.
__mins driving to your place
Get an instant, personalised result:
- Show sellers you’re serious
- Secure viewings faster with agents
- No impact on your credit score
Your mortgage
Notes
Staying secure when looking for property
Ensure you're up to date with our latest advice on how to avoid fraud or scams when looking for property online.
Visit our security centre to find out moreDisclaimer - Property reference PCJ-33568988. The information displayed about this property comprises a property advertisement. Rightmove.co.uk makes no warranty as to the accuracy or completeness of the advertisement or any linked or associated information, and Rightmove has no control over the content. This property advertisement does not constitute property particulars. The information is provided and maintained by Paul O'Shea Homes, Surrey. Please contact the selling agent or developer directly to obtain any information which may be available under the terms of The Energy Performance of Buildings (Certificates and Inspections) (England and Wales) Regulations 2007 or the Home Report if in relation to a residential property in Scotland.
*This is the average speed from the provider with the fastest broadband package available at this postcode. The average speed displayed is based on the download speeds of at least 50% of customers at peak time (8pm to 10pm). Fibre/cable services at the postcode are subject to availability and may differ between properties within a postcode. Speeds can be affected by a range of technical and environmental factors. The speed at the property may be lower than that listed above. You can check the estimated speed and confirm availability to a property prior to purchasing on the broadband provider's website. Providers may increase charges. The information is provided and maintained by Decision Technologies Limited. **This is indicative only and based on a 2-person household with multiple devices and simultaneous usage. Broadband performance is affected by multiple factors including number of occupants and devices, simultaneous usage, router range etc. For more information speak to your broadband provider.
Map data ©OpenStreetMap contributors.




