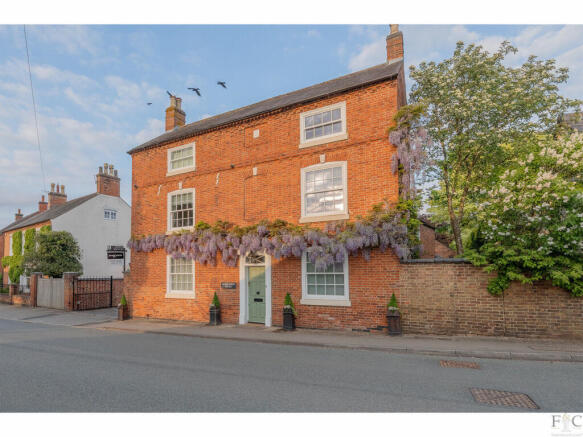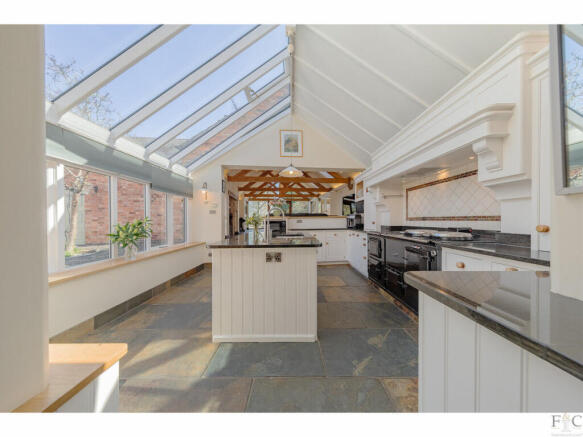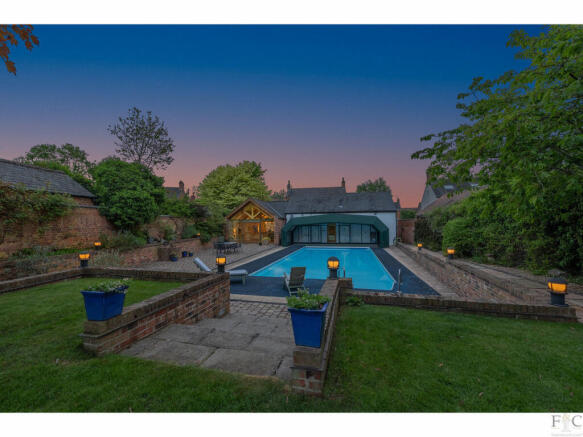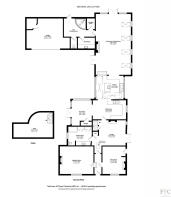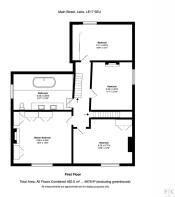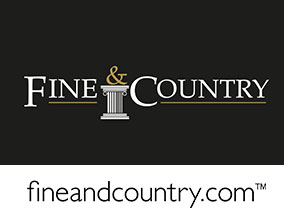
Main Street, Leire, LE17

- PROPERTY TYPE
Country House
- BEDROOMS
6
- BATHROOMS
3
- SIZE
Ask agent
- TENUREDescribes how you own a property. There are different types of tenure - freehold, leasehold, and commonhold.Read more about tenure in our glossary page.
Freehold
Key features
- Georgian Grade II listed family home
- Three storey accommodation
- 6 bedrooms
- Heated outdoor swimming pool
- Large landscaped rear gardens, with country views
- Heart of village location
- Ample off street parking and garaging
- No onward chain
Description
Originally built in 1793, it has the characterful appeal, intrinsic charm and notable characteristics of a quintessentially Georgian country house. It combines this historical charm with luxurious contemporary features. The outcome is a home that is truly exceptional.
Carefully renovated
This Georgian home is three storeyed, with three flush bays and a solid oak period front door. Built in red brick with a slate roof of low pitch and gable end chimney stacks. The statement sash windows have been constructed from Accoya wood and were installed in October 2023. Benefitting the property through double glazing and sound proofing the windows were beautifully reproduced to exacting standards
Glebe Farm House sits upon a plot of over three quarters of an acre of land. It has been diligently cared for, and previous owners have maintained the aesthetic qualities of their home, inside and out.
Recent improvements
Over the three floors there are six generously sized bedrooms and four reception rooms including a boot room, cellar, utility room, shower room and family bathroom. In 2005 an expansive bespoke living space was added. A Mark Wilkinson kitchen, dining room and living room was created.
With the addition of French oak flooring, Travertine walls and floors and bespoke cabinetry also by Mark Wilkinson, the renovation has been lengthy, impressively thorough and has created a luxurious home.
The heated swimming pool is twenty-two metres in length. Fitted with a solar powered, telescopic retractable roof, the pool can be used throughout the year and has its own plant room and internal changing and showering facilities. This compliments the landscaped gardens within the spacious grounds. In addition, there is a garage, workshop, Alitex greenhouse and separate tool sheds.
Privacy and security
Glebe Farm House has a secure, private drive, accessible through automated metal gates installed in 2022. Bordered by a two-metre-high double brick boundary wall to the north and a parking area made of reclaimed granite sets. There is PIR lighting alongside a seven camera CCTV system across the site. Entry into the garage is by remote control. This is a carpeted area and contains the swimming pool plant room, the Harvey water softener unit, an extensive attic area for storage and multiple power points within easy reach of the oak workbench.
The driveway parking space allows easy access into the house across the courtyard into the boot room and utility room beyond. This leads on beautifully into the pantry area.
Abundant period features
One of the two front reception rooms is presently being used as an office. It is fitted with George Montague furniture and has a desk with floor to ceiling storage. A reclaimed Victorian fireplace has been fitted with a working gas fire and there is a glazed door to a private walled courtyard.
The adjacent reception room has similar fixtures and original features: oak flooring, a reclaimed Victorian fireplace, radiator cover, blind, light fitting and television points.
Leading through the house you come to the integrated cellar hatch. The cellar has a built-in dehumidifier with continuous drainage. It houses historic ovens and provides storage space.
The third reception room is fitted with floor to ceiling oak shelving and is currently used as a library. It is a delightfully restful room and in addition to the coordinating high quality elements of its neighbours, has a log stove and glazed French doors to a private courtyard. A carpeted switch back staircase begins here to ascend to the two floors above and a galleried landing
Adjacent to the library, there is a bathroom with a spacious rainfall shower enclosure. It is fitted with Travertine natural stone tiles to floors and walls, a heated towel rail, toilet and a double vanity unit with a granite surface and exposed overhead beams. The integrated cupboard for the hot water tank and boiler provides a perfect linen store.
Effortlessly connecting the expanded wing of the house – a fusion of kitchen, dining room and living room spaces- through the fitted utility room, the visitor can see into the courtyard to the left and beyond into wonderful the private rear garden. Natural light bathes this impressive suite of rooms from a vaulted ceiling with Velux skylights, windows and double doors to three sides. The end wall is a wall of glass. Double glazed, it provides a floor to apex sophisticated architectural element and leads the eye to the landscape beyond. The living space is interiorly coordinated and with the use of a neutral colour scheme, quality materials and tasteful fixtures, the overall impression is wonderfully calming and opulent.
Bespoke cabinetry is fitted in the pantry, kitchen and utility, where there is ample space for food preparation, laundry and storage. The focal point for the kitchen is a central island unit. It has an underhung Belfast sink – one of two provided - fitted with a Quooker tap. The tap can additionally provide sparkling water, and all water is filtered through a Harvey soft water device. A gas fired Aga oven is complimented with an electric companion appliance and induction hob. There is an integrated Miele fridge freezer, underfloor heating beneath the slate flooring and Luxaflex blinds throughout the area.
Within the living space, French oak beams and a large bespoke open fire built from reclaimed granite create a welcoming ambience. This is further enhanced with recessed mood lighting and forged ceiling lights, an integrated sound system and an illuminated cocktail bar with separate fridge. Access to the pool side changing area and shower can be gained from the living room.
Swimming in all seasons
The changing cubicles, main area, separate toilet and double shower, are fitted with Travertine tiles to floors and walls. The area has underfloor heating and oak doors leading to the pool and garden beyond.
The pool has been designed for ease and use throughout the year. The pool has a retractable rigid enclosure which creates an “indoor” swimming space which is heated via an integrated air heater for the cooler months. During the summertime, the rigid cover can be retracted to provide openair fun. The pool is positioned in a walled courtyard offering privacy and sun lounging opportunities on the surrounding patio. Two sets of wide steps lead up to the extensively stocked and designed gardens.
The first and second floors
The family bathroom which is two steps down from the galleried landing has a heated slate floor. This sumptuous bathroom is fitted with a double vanity unit, toilet, mirror and surrounding granite surface. An overhand shower is centrally fitted to the sunken bath and the room has recessed lighting and a heated tower rail.
Reclaimed doors feature on the landing. Within the master bedroom bespoke furniture continues. Here, stepping up from the landing, there are two sets of double wardrobes, shelving and a dressing table. The room is spacious and features a Victorian decorative fireplace and exposed beams. The second bedroom is similarly fitted with a reclaimed door, exposed beams and chimney breast. A set of bespoke George Montague double wardrobes, chest of drawers and dressing table provide storage.
Bedroom three is supplied with integrated storage and the last bedroom on this level, number four, has exposed beams and a Victorian fireplace. All are maintained to a high level of decoration.
The second floor is accessed from the landing and opens into a room presently used as a cinema room. It has exposed beams, built in shelving and features spiral radiators. The remaining room is similarly equipped. Currently used as an office, it has built in workstations and floor level power points.
Simply wonderful
Glebe Farm House has grounds offering interest and beauty. They have been landscaped and maintained with the same attention to detail as that applied to the house itself. At each turn there is something to enjoy. Seasonal change brings the extensive collections of bulbs, perennials, flowering shrubs and a variety of trees. Enclosed hedging on the north, east and west boundary, a wooden fence on the south frame this haven of peace and natural beauty.
For the horticultural enthusiast a magnificent Georgian style Alitex orangery/greenhouse will be an absolute delight and is a marvellous architectural feature. There is also a carpeted pergola. Overplanted with wisteria and magnolia, it is constructed from French oak and has overhead canopy lighting, a raised fire pit plinth and offers views of the spinney and miles of uninterrupted countryside.
The garden has a perimeter irrigation system, ground illumination and a steel constructed incinerator for garden waste disposal.
Out buildings at Glebe House Farm include versatile and well-equipped workshops and stables. The former is a Warwick Building Workshop featuring barn doors, a concrete base with wood flooring, gable ends and a newly installed corrugated roof. It contains a workbench, modulus shelving and multiple power points for tools and equipment. Likewise, the two stables are fitted with lighting and shelving.
Leire is a small village in the East Midlands, in the LE17 postcode district. The village benefits from two fabulous pubs/restaurants. The Queens Arms and The Crab and Cow.
London is a 48-minute train journey. Airports, motorways and train stations are easily accessible. The A5, M1, M69 and M6 maximise the potential for travel by road. Leicester is 12 miles, Birmingham and Nottingham are about 30 miles. The village has a very sociable community with an annual Fete, street parties and a Christmas tree festival. There are many countryside based attractions nearby including riding schools, golf clubs and country parks. Wider afield, local days out could be enjoyed in such places as Belvoir Castle, Bradgate park or Twycross Zoo. The locality provides many schools across the educational age range; nursery, primary, secondary, including private establishments offering bordering facilities.
EPC - D
Council Tax band - C
Local authority - Harborough district council
Disclaimer
Important Information:
Property Particulars: Although we endeavor to ensure the accuracy of property details we have not tested any services, equipment or fixtures and fittings. We give no guarantees that they are connected, in working order or fit for purpose.
Floor Plans: Please note a floor plan is intended to show the relationship between rooms and does not reflect exact dimensions. Floor plans are produced for guidance only and are not to scale.
- COUNCIL TAXA payment made to your local authority in order to pay for local services like schools, libraries, and refuse collection. The amount you pay depends on the value of the property.Read more about council Tax in our glossary page.
- Ask agent
- PARKINGDetails of how and where vehicles can be parked, and any associated costs.Read more about parking in our glossary page.
- Yes
- GARDENA property has access to an outdoor space, which could be private or shared.
- Yes
- ACCESSIBILITYHow a property has been adapted to meet the needs of vulnerable or disabled individuals.Read more about accessibility in our glossary page.
- Ask agent
Main Street, Leire, LE17
Add an important place to see how long it'd take to get there from our property listings.
__mins driving to your place
Get an instant, personalised result:
- Show sellers you’re serious
- Secure viewings faster with agents
- No impact on your credit score
Your mortgage
Notes
Staying secure when looking for property
Ensure you're up to date with our latest advice on how to avoid fraud or scams when looking for property online.
Visit our security centre to find out moreDisclaimer - Property reference RX535868. The information displayed about this property comprises a property advertisement. Rightmove.co.uk makes no warranty as to the accuracy or completeness of the advertisement or any linked or associated information, and Rightmove has no control over the content. This property advertisement does not constitute property particulars. The information is provided and maintained by Fine & Country, Leicester. Please contact the selling agent or developer directly to obtain any information which may be available under the terms of The Energy Performance of Buildings (Certificates and Inspections) (England and Wales) Regulations 2007 or the Home Report if in relation to a residential property in Scotland.
*This is the average speed from the provider with the fastest broadband package available at this postcode. The average speed displayed is based on the download speeds of at least 50% of customers at peak time (8pm to 10pm). Fibre/cable services at the postcode are subject to availability and may differ between properties within a postcode. Speeds can be affected by a range of technical and environmental factors. The speed at the property may be lower than that listed above. You can check the estimated speed and confirm availability to a property prior to purchasing on the broadband provider's website. Providers may increase charges. The information is provided and maintained by Decision Technologies Limited. **This is indicative only and based on a 2-person household with multiple devices and simultaneous usage. Broadband performance is affected by multiple factors including number of occupants and devices, simultaneous usage, router range etc. For more information speak to your broadband provider.
Map data ©OpenStreetMap contributors.
