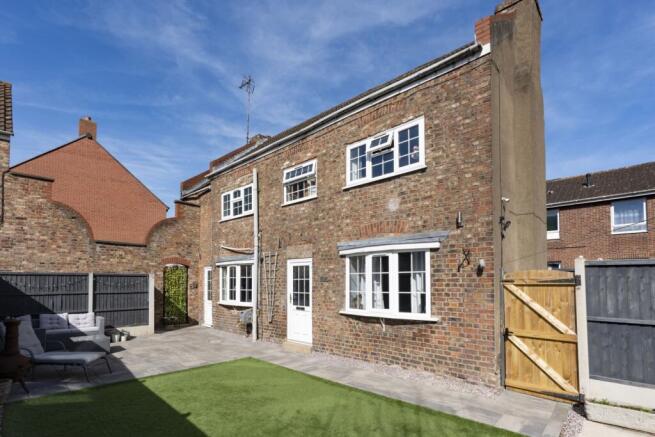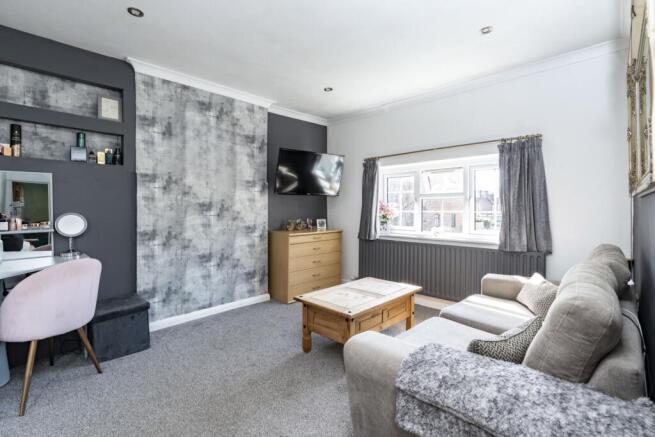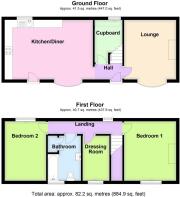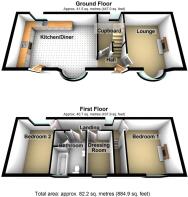2 bedroom detached house for sale
Foster Street, Boston, Lincolnshire, PE21

- PROPERTY TYPE
Detached
- BEDROOMS
2
- BATHROOMS
1
- SIZE
Ask agent
- TENUREDescribes how you own a property. There are different types of tenure - freehold, leasehold, and commonhold.Read more about tenure in our glossary page.
Freehold
Key features
- No Onward Chain
- Beautiful Detached Cottage
- Brand New Bathroom
- Private South West Facing Garden
- Newly Decorated
- Two Separate Driveways
- Great Sized Kitchen Diner
- Close to Town Centre
Description
Available with no onward chain - viewing is strongly advised at the unique and beautiful Granary Cottage; a period detached property, close to the Maud Foster waterway and Windmill. Having been fully refurbished to include a brand new bathroom, this spacious home offers comfortable living quarters, two driveways, and a wonderful, sun-filled, private garden...
We invite you to come along and see this beautiful home - bursting with character, walls that could tell endless stories, and rooms filled with memories. From the moment you turn into Foster Street, you know that you're in one of Boston's characterful older areas. Granary Cottage dates back to 1854, and it is said to have once been two dwellings that have since been knocked into one. Our clients have owned the property for over ten years, and have been on a journey of tasteful restoration and modernisation whilst thoroughly enjoying their tenure here. Life is about to take these wonderful clients of ours to pastures new and far away, meaning that Granary Cottage, now realising its potential, is available with no forward chain, just ready and waiting for someone to make it their home, and love it as much as it has been.
A quick rap sheet tells us that this unique and well appointed home benefits from new flooring throughout (including brand new carpets fitted immediately prior to our marketing photographs being taken), modern windows, a redecorated and modernised kitchen, a brand new bathroom, and a beautifully renovated and reconfigured garden - that is fully enclosed and dog-safe with 6ft fencing and lockable gates. Having studied our free home-sellers guide (The 39 Steps to Avoid a House Sale Nightmare), the vendors have taken heed and really given what was already such a wonderful and endearing home, a real touch of finesse. Freshly decorated to a professional standard, a buyers to-do list has next to nothing on it, and it's just about as box-fresh and ready to go as you can hope for.
The owners have taken it upon themselves to flip their lounge and master bedroom on their head - and in doing so, actually feels to us like a stroke of genius. The enclosed rear garden adds superb privacy, so it made sense to have the bedroom downstairs, whilst the lounge now offers far reaching views towards town, giving a greater sense of space and openness. The Living Kitchen Diner really appears to be the hub of the home - with TV, a sofa, and a large farmhouse dining table, the kitchen area does not at all feel cramped or pushed for space. It's a spacious and comfortable area where family and friends can relax and socialise, where children can play and do their homework, or simply somewhere for the dogs to chill on their beds, whilst you're doing your best Mary Berry impression with all the appliances you could ever dream of - and still with room to spare across huge amounts of worktop space.
Externally, a south-west facing garden soaks up sunshine all afternoon and into the evening, Being walled and surrounded by 6ft fencing, with trees and neighbouring properties standing at the edges looking on, you're protected from the elements, but can enjoy the absolute epitome of a sun trap. Close by, you'll find Boston Town Centre which is within moderate walking distance, a few options of river walks to enjoy, as well Boston Shopping Park being only a few moments away too. The Pilgrim Hospital is only one mile away - an approximate 20 minute walk along Spilsby Road, or a five minute drive along the same route. Ideally located for commuters too, who have immediate access to the A16 on John Adams Way - the main artery through Boston which links us up to a variety of neighbouring towns and cities such as Spalding, Kings Lynn, Peterborough, Lincoln, Newark, Grantham and Skegness via the A17, A16 and A52.
We absolutely implore you to contact us and arrange your private accompanied tour of Granary Cottage - it's exceptional in terms of presentation, superb in terms of space and specification, and wonderful in terms of location. We're waiting for your call...
Entrance Hall
The entrance hall is accessed from the garden, and has a door to the right which leads to the lounge (currently used and the master bedroom for personal preference), a large understairs cupboard / store room right ahead, along side the staircase up, and the living kitchen diner to the left.
Open Plan Living Kitchen
5.5m x 3.7m - 18'1" x 12'2"
The hub of the home - where our clients spend most of their time after a hard days work. The instant boil Quooker Tap is on hand for an immediate cup of tea, so you can waste no time kicking back on the sofa waiting for dinner to be served up at that huge farmhouse dining table. The bold coloured shaker units, contrasting work surfaces, striking white painted windowsills and statement-making floor tiles all create an aura and vibe of country-cottage, whilst staking a claim in the modern world of comfort and convenience.
Lounge
3.6m x 3.3m - 11'10" x 10'10"
Currently used as a bedroom, the lounge is fitted with a wood effect flooring for a clean modern finish, and has a lovely brick-backed feature fireplace on the feature wall. A large window overlooking the private garden to the south-west offers wonderful afternoon sunshine, and the ceilings have been skimmed, re-plastered, and fitted with spotlights to really set the modern tone within this beautiful period cottage.
Bedroom
3.8m x 3.2m - 12'6" x 10'6"
Directly above the sitting room below, the master bedroom has been turned into the family lounge - offering a much better viewpoint across to the town through the south-westerly window. Contrasting greys and a brand new carpet give a modern and luxurious feel to the room - it's cosy yet modern. Coving to a smooth plastered ceiling with spotlights set within maintain a sense of continuity through the home.
Dressing Room
2.9m x 1.6m - 9'6" x 5'3"
The sloped bulkhead of the stairway occupy part of the room, but there's still lots of hanging space in this room, with scope for fitted wardrobes to be fitted by a skilled joiner. A space like this could be converted to a media or storage room, perhaps even a small hobby room.
Bedroom
3.5m x 2.6m - 11'6" x 8'6"
The second bedroom has, as can be seen in the photographs, been fashioned into a gamers dream. There's a window to the opposite side of the home compared to all the others, which naturally creates a more calming and shaded space in the afternoon and evenings, as it's east facing. Underneath the black gym flooring and soundproofing tiles, there's a blank canvas that's ready to be customised to your personal taste - with a smooth plastered ceiling with recessed spotlights for the same modern finish as seen throughout.
Bathroom
2.8m x 2.6m - 9'2" x 8'6"
This brand new bathroom reminds us of something found in a high end hotel! An extra wide triple window brings in plenty of natural light to accentuate the bright and crisp finish here. With beautiful grey tiles to include a central feature design by the bath, a striking dark grey panelled bath side matches the adjoining wall, making the white WC and modern sink really pop out and shine like a new penny. Herringbone patterned flooring along with a painted wood vented door to the airing cupboard stand as tasteful and convenient reminders than this is an older property that has been given the most wonderful breath of new life.
Garden
The outdoor space has only very recently been finished after undergoing quite the makeover. Well fitted, quality artificial lawn delivers convenience, a patio area currently set out with a corner sofa and sun lounger in direct line of the afternoon sunshine delivers class, wrapped within 6ft fencing with concrete posts and gravel boards, and lockable gates, delivering safety and peace of mind. All in all, this home has been extremely well thought out, tastefully decorated and styled, and sympathetically modernised - its perfect for 2025 living, whilst still telling the 19th century story of the old Granary Cottage. What a wonderful home this truly is...
- COUNCIL TAXA payment made to your local authority in order to pay for local services like schools, libraries, and refuse collection. The amount you pay depends on the value of the property.Read more about council Tax in our glossary page.
- Band: B
- PARKINGDetails of how and where vehicles can be parked, and any associated costs.Read more about parking in our glossary page.
- Yes
- GARDENA property has access to an outdoor space, which could be private or shared.
- Yes
- ACCESSIBILITYHow a property has been adapted to meet the needs of vulnerable or disabled individuals.Read more about accessibility in our glossary page.
- Ask agent
Foster Street, Boston, Lincolnshire, PE21
Add an important place to see how long it'd take to get there from our property listings.
__mins driving to your place
Get an instant, personalised result:
- Show sellers you’re serious
- Secure viewings faster with agents
- No impact on your credit score
Your mortgage
Notes
Staying secure when looking for property
Ensure you're up to date with our latest advice on how to avoid fraud or scams when looking for property online.
Visit our security centre to find out moreDisclaimer - Property reference 10604062. The information displayed about this property comprises a property advertisement. Rightmove.co.uk makes no warranty as to the accuracy or completeness of the advertisement or any linked or associated information, and Rightmove has no control over the content. This property advertisement does not constitute property particulars. The information is provided and maintained by EweMove, Covering East Midlands. Please contact the selling agent or developer directly to obtain any information which may be available under the terms of The Energy Performance of Buildings (Certificates and Inspections) (England and Wales) Regulations 2007 or the Home Report if in relation to a residential property in Scotland.
*This is the average speed from the provider with the fastest broadband package available at this postcode. The average speed displayed is based on the download speeds of at least 50% of customers at peak time (8pm to 10pm). Fibre/cable services at the postcode are subject to availability and may differ between properties within a postcode. Speeds can be affected by a range of technical and environmental factors. The speed at the property may be lower than that listed above. You can check the estimated speed and confirm availability to a property prior to purchasing on the broadband provider's website. Providers may increase charges. The information is provided and maintained by Decision Technologies Limited. **This is indicative only and based on a 2-person household with multiple devices and simultaneous usage. Broadband performance is affected by multiple factors including number of occupants and devices, simultaneous usage, router range etc. For more information speak to your broadband provider.
Map data ©OpenStreetMap contributors.





