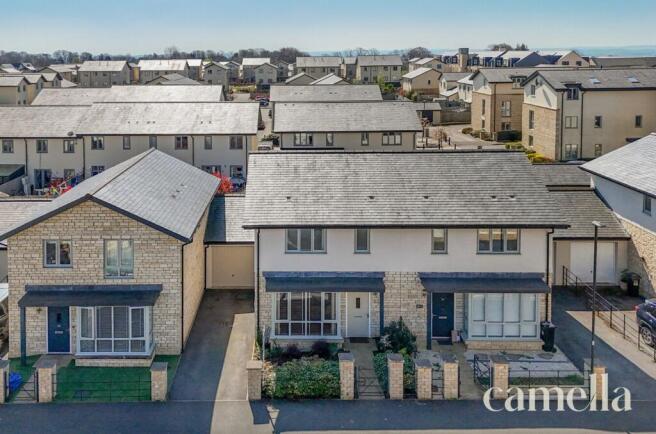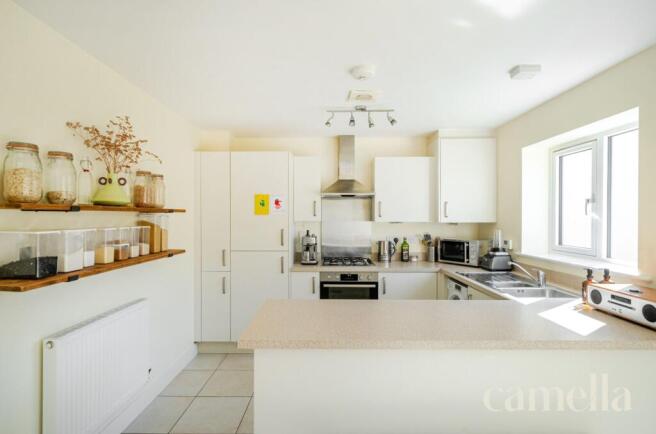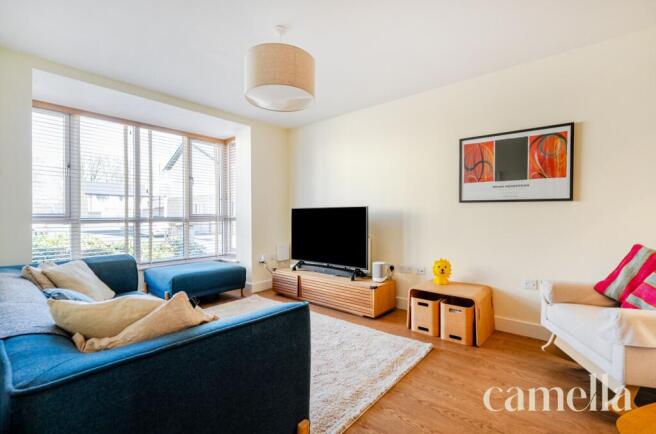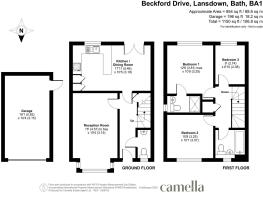
Beckford Drive, Lansdown, BA1

- PROPERTY TYPE
Semi-Detached
- BEDROOMS
3
- BATHROOMS
2
- SIZE
1,150 sq ft
107 sq m
- TENUREDescribes how you own a property. There are different types of tenure - freehold, leasehold, and commonhold.Read more about tenure in our glossary page.
Freehold
Key features
- SUN DRENCHED SOUTH FACING REAR GARDEN
- OFF STREET PARKING AND GARAGE
- ON THE POPULAR ENSLEIGH ESTATE DEVELOPMENT
- MAIN BEDROOM WITH ENSUITE BATHROOM
- STYLISH OPEN PLAN KITCHEN DINER
- BEAUTIFULLY DESIGNED BUT EASY TO MAINTAIN GARDEN
- CLOSE TO HIGHLY REGARDED STATE AND INDEPENDENT SCHOOLS
- BEAUTIFUL SCENIC WALKS FROM YOUR DOORSTEP
- EASY ACCESS TO BATH CITY CENTRE
- CLOSE TO PARK & RIDE AND REGULAR BUS ROUTES TO THE CITY
Description
Setting the scene
This property is ideally situated on the far side of the sought-after Ensleigh Estate in Lansdown, Bath. Lansdown is renowned as one of Bath's premier residential areas, just 2 miles from the city centre and conveniently located near top-rated schools. Surrounded by some of the most picturesque walks in the region, this home offers the best of both worlds. You can easily stroll into Bath’s vibrant city centre to enjoy its many attractions or embark on scenic walks through the Cotswold Area of Outstanding Natural Beauty, which offers stunning panoramic views of rolling countryside.
Everyday essentials are within easy reach, including a SPAR supermarket which is on the estate. An excellent choice of schools are close-by in both state and independent sectors including St Stephen’s C of E School (primary), Kingswood and The Royal High Girls School.
Commuters will benefit from being less than three miles from Bath Spa Station, offering direct train links to London (approx. 1hr 20mins) and Bristol (approx. 10 mins). The station is just a 10-minute drive or for added convenience, there are regular bus routes and the nearby Park & Ride which provide a hassle-free option for getting into the city.
The Property
Built in 2018 and meticulously maintained, this property is presented in excellent condition. With three generously sized bedrooms, the master of which has an en-suite, ample living space, and a lovely open-plan kitchen diner, it offers the perfect blend of modern living and comfort. Recently painted throughout, the home is bright and airy, with a south-facing aspect that allows for plenty of sunshine both inside and out.
Despite being part of a development, this home boasts an enviable view, with no house directly in front to obstruct the scenery. It is set back from a quiet road, with a pretty low maintenance but natural front garden and a paved path, adding to its curb appeal.
The back garden is a true highlight and a must-see. Thoughtfully designed, it features a charming decked area and a pergola, creating the perfect setting for BBQs, outdoor dining, and relaxed entertaining. A convenient access path leads to the garage, providing easy storage for bikes and outdoor gear while keeping them separate from the home. The neatly maintained lawn adds a lush, green backdrop, enhancing the appeal of this inviting sunny outdoor space.
EPC Rating: B
Lounge
4.57m x 3.15m
Large Windows flood the lounge with with natural light, creating a bright and airy atmosphere. Despite being part of a development, this home boasts an enviable view of an open field in the distance, with no house directly in front to obstruct the scenery. Stylish and modern, the neutral décor is complemented by high-spec wood-effect flooring, making it a perfect space to relax and unwind.
Kitchen / Dining Room
5.46m x 3.18m
A beautifully maintained open-plan kitchen and dining area features elegant stone floor tiles and UPVC double doors that open onto a stunning, sun-drenched garden. The space is both stylish and practical, with an integrated fridge freezer, dishwasher, and washing machine, while the boiler is neatly tucked away in a cupboard. A charming window above the sink offers a lovely view of the garden, bringing in plenty of natural light. With a neutral, modern design and ample space for storage and dining, this kitchen is both functional and inviting.
WC
The downstairs WC is conveniently located off the hallway. This well-designed space with premium floor and wall tiles features a modern toilet and a sleek wash basin, with contemporary fixtures.
Bedroom One
3.81m x 3.25m
A spacious and well-appointed double bedroom, complete with a stylish ensuite bathroom. The ensuite features a modern, large walk-in shower, WC, and sink, all set against a neutral backdrop with premium floor tiles. The bedroom itself boasts elegant wood-effect flooring and ample space for a double bed and storage furniture. A large south-facing window floods the room with warm natural light while offering a beautiful view of the garden, making this a bright and inviting main bedroom.
Bedroom Two
3.25m x 3.07m
Another generously sized double bedroom featuring elegant flooring and ample space for a double bed along with additional furniture. Stylish and well-proportioned, this room offers both comfort and versatility.
Bedroom Three
2.74m x 2.08m
This charming single room exudes warmth and comfort, making it a versatile space for a child’s bedroom, nursery, or a stylish home office. Beautifully decorated in a sophisticated green hue, it strikes the perfect balance between modern elegance and a cosy, inviting feel.
Bathroom
Immaculately presented sleek and stylish modern bathroom, featuring a shower over bath, a contemporary WC, and a chic basin. Good quality fixtures and clean neutral tiles throughout.
Rear Garden
The garden is a true standout feature of this home—a sun-drenched haven designed for both relaxation and entertaining. Thoughtfully landscaped, it offers a perfect balance of low-maintenance greenery, including a neat lawn, evergreen plants, and a charming flower bed. A decked area provides the ideal spot for al fresco dining and socialising, beautifully enhanced by a wooden pergola adorned with climbing honeysuckle, soon to bloom in vibrant orange. Convenient access through the garage to the front of the house adds to the practicality of this delightful outdoor space.
Parking - Garage
Parking - Driveway
- COUNCIL TAXA payment made to your local authority in order to pay for local services like schools, libraries, and refuse collection. The amount you pay depends on the value of the property.Read more about council Tax in our glossary page.
- Band: D
- PARKINGDetails of how and where vehicles can be parked, and any associated costs.Read more about parking in our glossary page.
- Garage,Driveway
- GARDENA property has access to an outdoor space, which could be private or shared.
- Rear garden
- ACCESSIBILITYHow a property has been adapted to meet the needs of vulnerable or disabled individuals.Read more about accessibility in our glossary page.
- Ask agent
Energy performance certificate - ask agent
Beckford Drive, Lansdown, BA1
Add an important place to see how long it'd take to get there from our property listings.
__mins driving to your place
Get an instant, personalised result:
- Show sellers you’re serious
- Secure viewings faster with agents
- No impact on your credit score
Your mortgage
Notes
Staying secure when looking for property
Ensure you're up to date with our latest advice on how to avoid fraud or scams when looking for property online.
Visit our security centre to find out moreDisclaimer - Property reference a3bcae18-89ac-404a-b725-a84d5e0ae936. The information displayed about this property comprises a property advertisement. Rightmove.co.uk makes no warranty as to the accuracy or completeness of the advertisement or any linked or associated information, and Rightmove has no control over the content. This property advertisement does not constitute property particulars. The information is provided and maintained by CAMELLA ESTATE AGENTS, Bear Flat. Please contact the selling agent or developer directly to obtain any information which may be available under the terms of The Energy Performance of Buildings (Certificates and Inspections) (England and Wales) Regulations 2007 or the Home Report if in relation to a residential property in Scotland.
*This is the average speed from the provider with the fastest broadband package available at this postcode. The average speed displayed is based on the download speeds of at least 50% of customers at peak time (8pm to 10pm). Fibre/cable services at the postcode are subject to availability and may differ between properties within a postcode. Speeds can be affected by a range of technical and environmental factors. The speed at the property may be lower than that listed above. You can check the estimated speed and confirm availability to a property prior to purchasing on the broadband provider's website. Providers may increase charges. The information is provided and maintained by Decision Technologies Limited. **This is indicative only and based on a 2-person household with multiple devices and simultaneous usage. Broadband performance is affected by multiple factors including number of occupants and devices, simultaneous usage, router range etc. For more information speak to your broadband provider.
Map data ©OpenStreetMap contributors.





