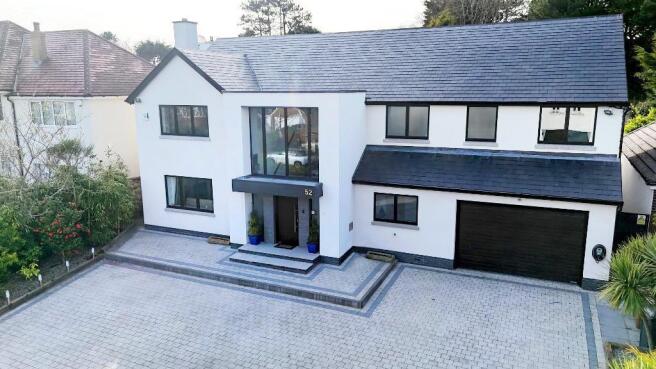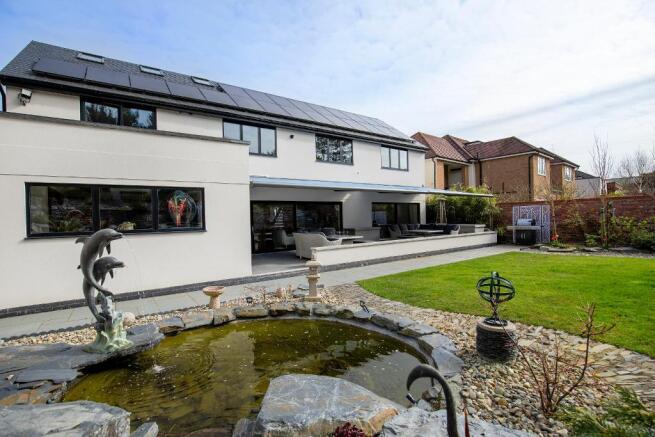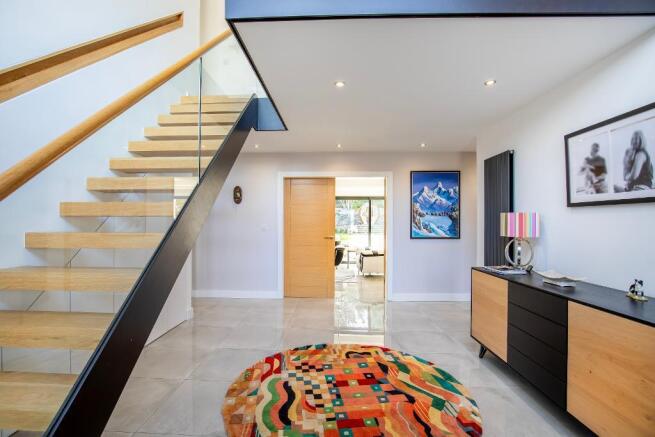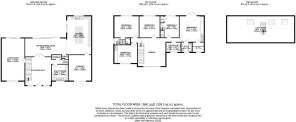Trafalgar Road, Birkdale, Southport, Merseyside, PR8 2NL

- PROPERTY TYPE
Detached
- BEDROOMS
5
- BATHROOMS
3
- SIZE
Ask agent
- TENUREDescribes how you own a property. There are different types of tenure - freehold, leasehold, and commonhold.Read more about tenure in our glossary page.
Freehold
Key features
- 5 Bedroom Detached
- Breathtaking Throughout
- Family Bathroom & 2 Ensuite Shower Rooms
- Prime Location
- Exquisite Landscaped Rear Garden
- Expansive Lounge
- Gated Off Road Driveway Parking
- EPC Band Rating - 'B'
- Generous Loft Room
Description
From the moment you arrive,this property captivates with its striking exterior and private,gated entrance.The block-paved driveway, complete with an electric car charging port, sets the tone for the high-specification living that awaits within.
Step inside to a luminous entrance hallway,where floor-to-ceiling glass floods the space with natural light, creating an inviting and airy atmosphere.A set of grand double doors leads directly into the expansive rear sitting and dining area, with patio doors which frame the breathtaking landscaped garden beyond.To the left, a beautifully proportioned lounge enjoys dual-aspect views,with a large front-facing window and rear sliding doors that seamlessly connect the indoors to the outdoors.A contemporary gas fireplace serves as an elegant focal point, adding warmth and sophistication to the space.
Further along the hallway,you will find a stylish downstairs WC,a well-equipped utility room offering ample storage.Returning to the main living area,the open-plan kitchen,dining,and sitting space is nothing short of spectacular.This stunning kitchen is flooded with natural light from two sets of sliding doors and a large picture window.The sleek, modern design is enhanced by LED ceiling lighting and an array of premium integrated appliances,including two Neff ovens,Neff microwave,plate warmer,full-sized fridge and freezer,induction hob with a sophisticated extractor,dishwasher, and a state-of-the-art boiling and chilled water tap.A discreet door leads to the integral garage and a convenient storage cupboard.
Ascending the staircase to the first floor, with a striking floor-to-ceiling window above the entrance allowing natural light to cascade through the home.A feature light fixture adds a dramatic touch,while a charming seating area on the landing offers a tranquil retreat.
Five generously sized double bedrooms provide exceptional comfort,with four of the five bedrooms enjoying rear-facing views over the magnificent landscaped garden.Two of these benefit from sleek en-suite shower rooms, while the principal suite boasts bespoke fitted wardrobes,a private dressing room, and patio doors that open onto the garden.The stylish family bathroom is fitted with Grohe fixtures,including a contemporary vanity unit,WC,bath with overhead rainfall shower, and a glass screen.
A hidden gem within this home is the expansive loft room.Accessed via a staircase discreetly located behind a door in the fourth bedroom,offers endless potential as an additional bedroom,private retreat,home office,or additional living area.
The rear garden is a masterpiece in its own right,a professionally landscaped haven designed for relaxation and entertainment.Featuring layers of exquisite Welsh stone,two serene water fountains,and an expansive central lawn,the outdoor space is a true oasis.At the highest level, a bespoke garden room provides the perfect spot to unwind while taking in the peaceful surroundings.As the garden room has both main electric and water supply it would also be ideal for an outdoor office as both the floor and roof are insulated and the glass is double glazed.
Thoughtfully designed electric sun blinds extend over the patio,offering shade and sophistication on warm summer days.The property also benefits from an array of solar panels located on the rear roof which are linked to a battery storage system.This allows for the efficient capture and storage of solar energy which contributes to a more eco friendly living environment.
Leaving Bailey Estates office, head south on Liverpool Road, at the traffic lights turn right onto Crescent Road. Continue on Crescent Road over the railway crossing, then continue straight onto Grosvenor Road. The third left takes you into Trafalgar Road, where this exquisite home is situated approximately 500 yards on the right hand side.
Entrance Hallway
17' 0'' x 18' 4'' (5.2m x 5.6m)
(maximum measurements)
Living Room
25' 7'' x 13' 11'' (7.8m x 4.25m)
Sitting/Dining Room
24' 8'' x 11' 2'' (7.54m x 3.41m)
Kitchen
23' 0'' x 14' 9'' (7.03m x 4.51m)
WC
3' 11'' x 3' 6'' (1.21m x 1.07m)
Utility Room
10' 0'' x 9' 11'' (3.06m x 3.04m)
Garage
15' 7'' x 13' 8'' (4.76m x 4.2m)
Landing
17' 3'' x 28' 7'' (5.26m x 8.73m)
(maximum measurement)
Bedroom 1
13' 11'' x 12' 2'' (4.25m x 3.71m)
Bedroom 2
14' 10'' x 13' 0'' (4.54m x 3.97m)
Bedroom 2 Ensuite
9' 10'' x 4' 2'' (3.02m x 1.29m)
Bedroom 3
13' 0'' x 12' 4'' (3.97m x 3.77m)
Bedroom 4
13' 0'' x 9' 0'' (3.97m x 2.75m)
Bedroom 5
15' 7'' x 14' 9'' (4.76m x 4.51m)
Office/Dressing Room
7' 1'' x 6' 0'' (2.18m x 1.85m)
Bedroom 5 Ensuite
6' 7'' x 6' 0'' (2.02m x 1.85m)
Bathroom
8' 11'' x 6' 0'' (2.72m x 1.85m)
Loft Room
40' 2'' x 16' 0'' (12.26m x 4.89m)
- COUNCIL TAXA payment made to your local authority in order to pay for local services like schools, libraries, and refuse collection. The amount you pay depends on the value of the property.Read more about council Tax in our glossary page.
- Band: G
- PARKINGDetails of how and where vehicles can be parked, and any associated costs.Read more about parking in our glossary page.
- Yes
- GARDENA property has access to an outdoor space, which could be private or shared.
- Yes
- ACCESSIBILITYHow a property has been adapted to meet the needs of vulnerable or disabled individuals.Read more about accessibility in our glossary page.
- Ask agent
Trafalgar Road, Birkdale, Southport, Merseyside, PR8 2NL
Add an important place to see how long it'd take to get there from our property listings.
__mins driving to your place
Get an instant, personalised result:
- Show sellers you’re serious
- Secure viewings faster with agents
- No impact on your credit score
Your mortgage
Notes
Staying secure when looking for property
Ensure you're up to date with our latest advice on how to avoid fraud or scams when looking for property online.
Visit our security centre to find out moreDisclaimer - Property reference 701130. The information displayed about this property comprises a property advertisement. Rightmove.co.uk makes no warranty as to the accuracy or completeness of the advertisement or any linked or associated information, and Rightmove has no control over the content. This property advertisement does not constitute property particulars. The information is provided and maintained by Bailey Estates, Southport. Please contact the selling agent or developer directly to obtain any information which may be available under the terms of The Energy Performance of Buildings (Certificates and Inspections) (England and Wales) Regulations 2007 or the Home Report if in relation to a residential property in Scotland.
*This is the average speed from the provider with the fastest broadband package available at this postcode. The average speed displayed is based on the download speeds of at least 50% of customers at peak time (8pm to 10pm). Fibre/cable services at the postcode are subject to availability and may differ between properties within a postcode. Speeds can be affected by a range of technical and environmental factors. The speed at the property may be lower than that listed above. You can check the estimated speed and confirm availability to a property prior to purchasing on the broadband provider's website. Providers may increase charges. The information is provided and maintained by Decision Technologies Limited. **This is indicative only and based on a 2-person household with multiple devices and simultaneous usage. Broadband performance is affected by multiple factors including number of occupants and devices, simultaneous usage, router range etc. For more information speak to your broadband provider.
Map data ©OpenStreetMap contributors.







