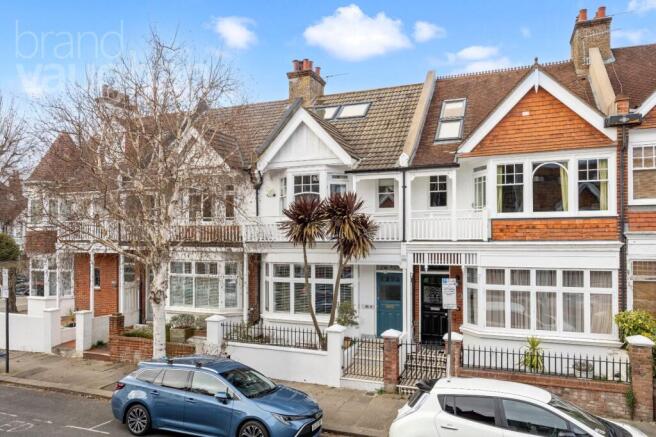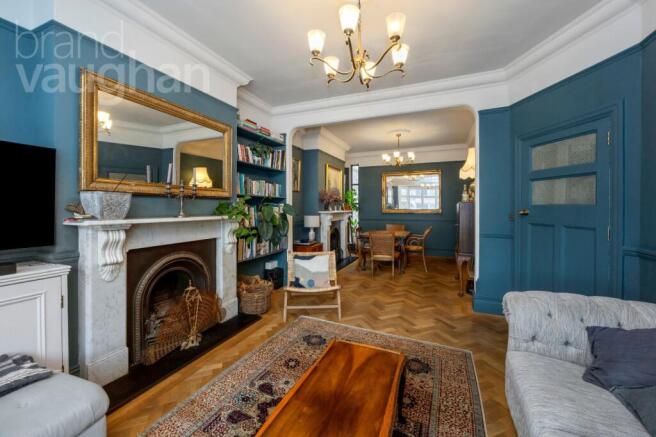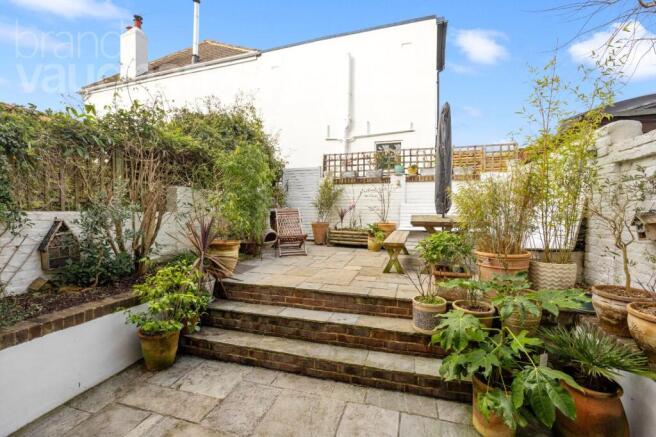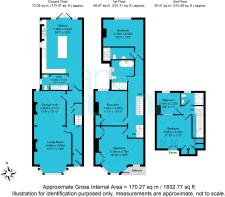Lyndhurst Road, Hove, East Sussex, BN3

- PROPERTY TYPE
Terraced
- BEDROOMS
5
- BATHROOMS
3
- SIZE
1,832 sq ft
170 sq m
- TENUREDescribes how you own a property. There are different types of tenure - freehold, leasehold, and commonhold.Read more about tenure in our glossary page.
Freehold
Description
Peacefully positioned in one of the city’s most sought after locations, it has many endearing qualities, with two commuter stations, the cool café culture of Seven Dials, St Ann’s Well Gardens and several popular schools within easy walking distance. Hove’s clean beaches are a stroll away and the rolling hills of the South Downs National Park are just 10-minutes by car up Dyke Road, so you get the best of all worlds living here.
Style: Edwardian terraced house
Type: 5 bedrooms, 3 bathrooms + WC, 1 kitchen breakfast room, 1 living/dining room, 1 utility room
Location: Seven Dials/BHASVIC Fields
Floor Area: Please see floor plan
Outside: walled rear garden, south facing balcony
Parking: Permit zone O
Council Tax Band: E
Classically Edwardian with a beamed gable and a decorative timber balcony, this elegant home sits uniformly with its neighbours. Set back slightly from the road by a tiled path and front garden, the front door opens first to a vestibule with a secondary door providing the first glimpse of the superbly stylish and high-quality finish you can find inside. High ceilings and oak parquet flooring greet you in the entrance hall, leading through to the formal sitting room and dining room to the left.
Painted stylish teal below the picture rails and across the woodwork features, this room feels homely and warm. A room of this size can take bolder tones which are lifted by the honeyed wood varnish of the floor and a white ceiling. A wide bay window almost covers the southerly elevation to bring in plenty of natural light, while shutters add privacy when needed. Two grand marble fireplaces are open to bring warmth and atmosphere during winter where there is ample space for the whole family to cosy up together on large sofas and chairs.
Moving through the house, a utility room and ground floor WC, you come to the kitchen, which is equally impressive and spacious, providing a second social space for family time or entertaining in style. The far wall is fitted with Crittall style doors and windows framing garden views, opening so the patio becomes a seamless extension of the home during warmer weather. Traditional cabinetry has been modernised using a bold contemporary palette, softened by solid marble worktops and splashbacks in white. These form a central island, set below pendant lighting, doubling up as a breakfast bar with a wine fridge – perfectly to hand for informal drinks. A range cooker sits within the original hearth, while the remaining appliances are integrated fully, to include the dishwasher and fridge freezer.
Landscaped and paved, the garden provides an attractive backdrop to the kitchen, with space for children to play, for dining alfresco and for planting in raised flower beds. It is wonderfully low maintenance, however, perfect for the busy modern lifestyle. While it is technically north-facing, it receives plenty of sunshine in summer and is not overlooked at the rear.
Coir stair runners lead to the first floor where superior styling continues into every room. The original era of the building has been considered in every element of this home renovation, from column radiators to traditional style wardrobes which complement its natural character. There are three beautiful double bedrooms on the first floor; two looking out over the garden at the rear, with the principal bedroom spanning the front of the house enjoying sole access to the south facing balcony – perfect for summer sundowners or your morning coffee. Oak wood floors and immaculately restored sash windows can be found in every room, so you can always ensure a warm and restful night’s sleep.
These rooms share two stylish bathrooms, again with a modern take on a period scheme. Bespoke period cabinetry has been upcycled to create vanity units with storage for toiletries, while the bathtub is freestanding. A contemporary shower screen brings a fusion of styles while the blush pink walls add softness and warmth. The shower room next door gleams in white, paired with a dark vanity unit and brushed gold taps. This style is repeated for the shower room on the top floor where two further bedrooms reside. Bedroom four is a generous double room with Velux windows allowing stargazing as you drift off to sleep, while bedroom five is ideally being used as a home office, tucked away at the top of the house to work undisturbed.
Tree-lined and incredibly quiet, the roads to the west of Montefiore have been hugely popular for decades. Not only are they attractive examples of late Edwardian architecture, but the location is ideal for professionals and families with children of all ages as the local schools and colleges are among the best in the city and transport links are excellent for commuters. There are plenty of local green spaces and both the beach and South Downs are ten-minutes away – what’s not to love?
Brochures
Particulars- COUNCIL TAXA payment made to your local authority in order to pay for local services like schools, libraries, and refuse collection. The amount you pay depends on the value of the property.Read more about council Tax in our glossary page.
- Band: E
- PARKINGDetails of how and where vehicles can be parked, and any associated costs.Read more about parking in our glossary page.
- Yes
- GARDENA property has access to an outdoor space, which could be private or shared.
- Yes
- ACCESSIBILITYHow a property has been adapted to meet the needs of vulnerable or disabled individuals.Read more about accessibility in our glossary page.
- Ask agent
Lyndhurst Road, Hove, East Sussex, BN3
Add an important place to see how long it'd take to get there from our property listings.
__mins driving to your place
Get an instant, personalised result:
- Show sellers you’re serious
- Secure viewings faster with agents
- No impact on your credit score
Your mortgage
Notes
Staying secure when looking for property
Ensure you're up to date with our latest advice on how to avoid fraud or scams when looking for property online.
Visit our security centre to find out moreDisclaimer - Property reference BVH250204. The information displayed about this property comprises a property advertisement. Rightmove.co.uk makes no warranty as to the accuracy or completeness of the advertisement or any linked or associated information, and Rightmove has no control over the content. This property advertisement does not constitute property particulars. The information is provided and maintained by Brand Vaughan, Hove. Please contact the selling agent or developer directly to obtain any information which may be available under the terms of The Energy Performance of Buildings (Certificates and Inspections) (England and Wales) Regulations 2007 or the Home Report if in relation to a residential property in Scotland.
*This is the average speed from the provider with the fastest broadband package available at this postcode. The average speed displayed is based on the download speeds of at least 50% of customers at peak time (8pm to 10pm). Fibre/cable services at the postcode are subject to availability and may differ between properties within a postcode. Speeds can be affected by a range of technical and environmental factors. The speed at the property may be lower than that listed above. You can check the estimated speed and confirm availability to a property prior to purchasing on the broadband provider's website. Providers may increase charges. The information is provided and maintained by Decision Technologies Limited. **This is indicative only and based on a 2-person household with multiple devices and simultaneous usage. Broadband performance is affected by multiple factors including number of occupants and devices, simultaneous usage, router range etc. For more information speak to your broadband provider.
Map data ©OpenStreetMap contributors.






