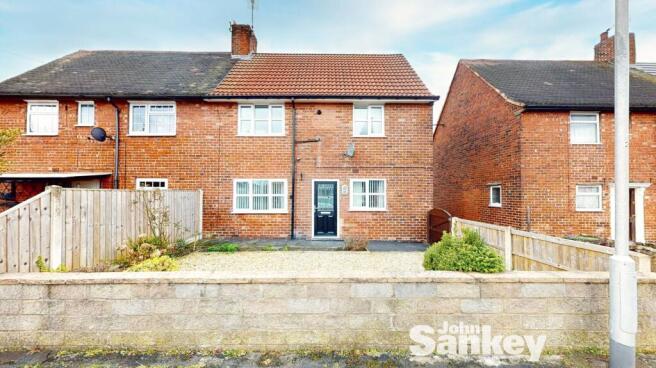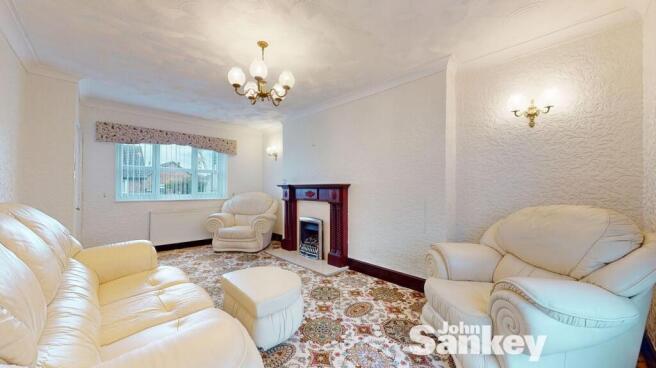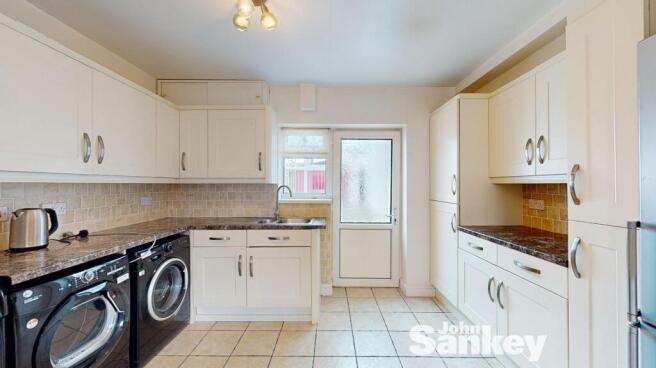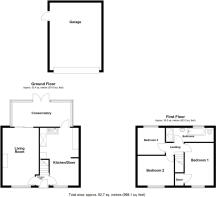
First Avenue, Clipstone Village, NG21

- PROPERTY TYPE
Semi-Detached
- BEDROOMS
3
- BATHROOMS
1
- SIZE
947 sq ft
88 sq m
- TENUREDescribes how you own a property. There are different types of tenure - freehold, leasehold, and commonhold.Read more about tenure in our glossary page.
Freehold
Key features
- WELL PRESENTED SEMI-DETACHED HOME
- THREE BEDROOMS, IDEAL FOR FIRST TIME BUYERS
- LARGE GARDEN & DOUBLE GARAGE
- NO UPWARD CHAIN
- EARLY VIEWING HIGHLY RECOMMENDED
Description
***GUIDE PRICE £170,000-£180,000*** This superbly maintained and neutrally decorated three-bedroom semi-detached home has been lovingly owned by the same family for over 50 years and is now ready to welcome a new chapter. Offering clean, tidy, and move-in ready accommodation, the property is ideal for first-time buyers or those looking for a home they can gradually make their own.
Inside, the layout is both practical and homely, with a light and airy lounge creating a comfortable space to unwind. The dining kitchen is well-proportioned and comes complete with white goods included in the sale—a valuable addition for any buyer. From here, a door leads through to a conservatory, providing a lovely, tranquil space to sit back and enjoy views of the garden throughout the seasons.
Upstairs, the property offers three bedrooms and a well laid out four-piece bathroom suite, giving a sense of space and flexibility to suit a range of lifestyles.
Externally, the home stands behind a low-maintenance, attractive frontage with a shared drive that splits off through double gates, offering private parking and leading to a double garage—equipped with power and lighting, making it ideal for storage or hobby use. The generous rear garden has been beautifully landscaped with paved patio areas, lawned sections, and multiple sheds included in the sale—providing fantastic storage and potential for gardening enthusiasts.
Conveniently located within close proximity to local schools, shops, and Vicar Water Country Park, this is a wonderful opportunity to acquire a home with no upward chain. Early viewing is strongly advised.
EPC Rating: D
Entrance Hall
The entrance to the property is inviting and is accessed through a composite door. Upon entering, you are greeted by a central staircase leading to the first floor. Internal doors provide access to both the living room and the dining kitchen.
Living Room
5.51m x 3.45m
This charming, neutrally decorated living room boasts a UPVC double glazed window at the front, allowing for ample natural light. A sliding patio door at the rear leads directly to the conservatory, further brightening the space. The room features a central coal effect gas fireplace (not tested) as a focal point, along with TV and power points and a central heating radiator for comfort.
Kitchen/Diner
5.51m x 3.68m
The generous dining kitchen is well-equipped with a variety of wall and base units, complemented by a work surface that houses a one-and-a-half bowl sink and drainer unit with a mixer tap. Included in the property sale are essential white goods: a freestanding cooker, washing machine, tumble dryer, and fridge freezer, making it a perfect choice for first-time buyers. The dining area offers ample space for seating 4 to 6 people comfortably. A UPVC double glazed window at the front ensures plenty of natural light, while a UPVC door at the rear provides access to the conservatory.
Conservatory
5.56m x 2.34m
Added approximately five years ago, this lovely conservatory is an ideal space to unwind, offering seamless access to both the living room and dining kitchen. It is equipped with power points, UPVC double glazed windows, and French doors that open out to the garden, complete with fitted blinds.
Bedroom No. 1
4.06m x 2.77m
This double bedroom is fitted with a UPVC double glazed window at the front, a central heating radiator, power point and a storage cupboard that houses the gas central heating boiler, which is approximately 18 months old.
Bedroom No. 2
3.35m x 2.84m
Another neutrally decorated room, Bedroom Two features a UPVC double glazed window at the front, alongside a central heating radiator and power point.
Bedroom No. 3
2.57m x 2.49m
Situated at the rear, this bedroom offers a UPVC double glazed window overlooking the garden and a fitted cupboard for storage. It also includes a central heating radiator and power point.
Bathroom
This well-designed bathroom benefits from a low flush WC, a pedestal sink, and a panelled bath, along with a separate walk-in shower cubicle featuring a rainfall mains-fed shower and a fitted glazed shower screen. The cubicle itself is enhanced by wet wall boarding, while the remaining walls and floor are tiled. A UPVC double glazed window at the rear and a central heating radiator complete the space.
Outside
The front of the property is attractively low maintenance, featuring a boundary wall and gate leading to the main entrance. The frontage is pebbled with shrubbed borders. A shared driveway to the side splits into double gates, leading to a parking area, double garage and garden.
The rear garden is impressively sized, landscaped to include paved patio seating areas, a pond, and a shaped lawn garden with shrubbed borders. An array of sheds provide ideal storage or workshop space, perfect for storing materials. The garden is further enhanced by a double garage with an up-and-over door, power, and lighting, offering significant additional advantages, plus an external water supply.
Additional Information
Tenure: Freehold
Council Tax Band: A
Mobile/Broadband Coverage Checker visit: then click mobile & broadband checker.
Brochures
Brochure 1- COUNCIL TAXA payment made to your local authority in order to pay for local services like schools, libraries, and refuse collection. The amount you pay depends on the value of the property.Read more about council Tax in our glossary page.
- Band: A
- PARKINGDetails of how and where vehicles can be parked, and any associated costs.Read more about parking in our glossary page.
- Yes
- GARDENA property has access to an outdoor space, which could be private or shared.
- Yes
- ACCESSIBILITYHow a property has been adapted to meet the needs of vulnerable or disabled individuals.Read more about accessibility in our glossary page.
- Ask agent
First Avenue, Clipstone Village, NG21
Add an important place to see how long it'd take to get there from our property listings.
__mins driving to your place
Your mortgage
Notes
Staying secure when looking for property
Ensure you're up to date with our latest advice on how to avoid fraud or scams when looking for property online.
Visit our security centre to find out moreDisclaimer - Property reference 643efc76-e87a-4183-9f3a-74422e16bd19. The information displayed about this property comprises a property advertisement. Rightmove.co.uk makes no warranty as to the accuracy or completeness of the advertisement or any linked or associated information, and Rightmove has no control over the content. This property advertisement does not constitute property particulars. The information is provided and maintained by John Sankey, Mansfield. Please contact the selling agent or developer directly to obtain any information which may be available under the terms of The Energy Performance of Buildings (Certificates and Inspections) (England and Wales) Regulations 2007 or the Home Report if in relation to a residential property in Scotland.
*This is the average speed from the provider with the fastest broadband package available at this postcode. The average speed displayed is based on the download speeds of at least 50% of customers at peak time (8pm to 10pm). Fibre/cable services at the postcode are subject to availability and may differ between properties within a postcode. Speeds can be affected by a range of technical and environmental factors. The speed at the property may be lower than that listed above. You can check the estimated speed and confirm availability to a property prior to purchasing on the broadband provider's website. Providers may increase charges. The information is provided and maintained by Decision Technologies Limited. **This is indicative only and based on a 2-person household with multiple devices and simultaneous usage. Broadband performance is affected by multiple factors including number of occupants and devices, simultaneous usage, router range etc. For more information speak to your broadband provider.
Map data ©OpenStreetMap contributors.







